Finished! White (with blue island), soapstone, etc. (pic heavy)
mfhoop
13 years ago
Featured Answer
Sort by:Oldest
Comments (64)
honeychurch
13 years agolast modified: 9 years agoflwrs_n_co
13 years agolast modified: 9 years agoRelated Discussions
Finished Bathroom Pics (two bathrooms!)--very pic heavy
Comments (41)Wooo!!! Cat, I am stuck at home because of the snow storm so wandered around here not looking at anything in particular and came upon your thread. I totally agree with you on the shower curtain choice. Regardless of whether I have the money to spare or not, keeping those suckers clean is a nuisance over time. We have a glass shower door that was installed back in 2003 and I can't tell you how much I hate cleaning it. Not that the door is all that dirty, but a shower curtain is way easier, and you can change the look/style whenever you feel like it. Can't do that with a pricey shower door. Anyway, everything looks lovely as usual, including the "prom" dress :-) Love, love those circular tiles, and the floor tiles that look like fabric. Gorgeous. What colour is that again? It looks greyish on my monitor....See MoreFinished pics - Creamy white, stained island
Comments (68)I am fairly new to this forum and have enjoyed browsing through all of the lovely kitchens and reading the comments but I have yet to comment myself. Until now...I must tell you- I LOVE your kitchen!! It's my 'dream' kitchen! We are getting ready to do a full remodel of our kitchen and I am completely stuck on the cabinets. Due to our budget, we have selected Mid Continent Cabinetry and I cannot decide on a door style!?! :-\ Would you mind helping me select a door style that would be similar to yours? I can't exactly tell from the pictures just what yours look like and since every company offers something different, I'm just not sure which one to go with! Here is the link to the Mid Continent site: http://midcontinentcabinetry.com/Products/Signature_Series/ We will be going with the Signature Series, full-overlay door. I am considering the Adams with the 5-piece drawer option (least expensive) in the Traditional door style, the Concord (mid-expensive level) or the Mission (most expensive) both with the 5-piece drawer option in the Simple door style. Or should I select something different? I would appreciate any and all input! I'm so stuck!!! Thanks much! Here is a link that might be useful: Mid Continent Signature Series door styles...See MoreBack Again to FINISH this!!! (pic heavy)
Comments (45)Ahhhh, paint colors. On my screen the mock up by blondell looks like a very creamy rich color. I'm bummed that on the decks when looking at manchester tan and normadic dessert they are more tans and not at all golds/yellows. My concern is making this work with the rest of the home as we have the golds/reds going on and the house is so open. I think that is why the designer chose the above listed colors because they matched the granite and tile and then had a much deeper color on the same strip that I could use in our great room. I want the kitchen to work and match, but also need to keep in mind my great room, dining room and furnishings. I have all new furniture and can't possibly start over. I'm going to have to start testing lots of samples, but hoping I can find something not too tan or too beige. Wish it wasn't so difficult. Perhaps more of a creamy neutral would work? Any more paint suggestions? Thanks :) I really hope I can find the perfect color choice to give me blondell's work of art and still match the rest of the home. I'm now concerned I'm trying to marry tan and gold and they will be a sure divorce before the honeymoon is over:--OO)...See Morefinished white/marble kitchen!!!! -pic heavy
Comments (65)dandylandy . Honestly I never really priced 1.25 inch carrara marble.. I priced 2 inch from all different types of marbles. I can tell you that if you dont use the carrara and go with another type of marble ( such as danby, calcutta, stauary) it was double the price. For me the upcharge was if i purchased through who my cabinet people referred me to, they were giving themselves a large kickback of about 2,000. I went direct through a recommendation of a family in my town of a home that had 8 stone bathrooms and probably a 200,000 dollar kitchen done by a particular stone guy who I highly recommend now too... because..... most 2 inch slabs or marble are typically smaller then the 1.25 ones. For my kitchen I needed just a tad more then 1 slab. Everyone I priced insisted my only option was to buy two slabs. The awesome guy I worked with told me hang on and lets wait and search and eventually we will find a slab that is just slightly larger and sure enough we did... that saved me thousands! He did an awesome job with making sure any flaws in the marble were not visible when he did my cut outs. If it helps you since I dont know the price of 1.25 carrara, I paid 4000.00 for my 2inch carrara marble, I can look up the measurements if it would really help. At one point I wanted danby so I was willing to goto 1.25 inches.. but it was still about 2,000 more then the 2 inch carrara and I am glad I went with the thicker carrara, I LOVE IT.. If you would like a referral for my stone guy please let me know...See Moredee850
13 years agolast modified: 9 years agomarthasdream
13 years agolast modified: 9 years agoptyles
13 years agolast modified: 9 years agobostonpam
13 years agolast modified: 9 years agokimp2979
13 years agolast modified: 9 years agodar5
13 years agolast modified: 9 years agocakelady541
13 years agolast modified: 9 years agocorgi_mom
13 years agolast modified: 9 years agoresearch_queen
13 years agolast modified: 9 years agoshelayne
13 years agolast modified: 9 years agosammiecanada
13 years agolast modified: 9 years agodoonie
13 years agolast modified: 9 years agoremodelfla
13 years agolast modified: 9 years agoeandhl
13 years agolast modified: 9 years agored_eared_slider86
13 years agolast modified: 9 years agowizardnm
13 years agolast modified: 9 years agosabjimata
13 years agolast modified: 9 years agoajhoop
13 years agolast modified: 9 years agocardamon
13 years agolast modified: 9 years agoirishcreamgirl
13 years agolast modified: 9 years agoprill
13 years agolast modified: 9 years agoigarvin
13 years agolast modified: 9 years agodreamywhite
13 years agolast modified: 9 years agokitchenaddict
13 years agolast modified: 9 years agohilarymontville
13 years agolast modified: 9 years agocraftlady07
13 years agolast modified: 9 years agooldhousegal
13 years agolast modified: 9 years agomfhoop
13 years agolast modified: 9 years agobreezygirl
13 years agolast modified: 9 years agopip
13 years agolast modified: 9 years agotamihs13
13 years agolast modified: 9 years agomfhoop
13 years agolast modified: 9 years agoboxerpups
13 years agolast modified: 9 years agocjc123
13 years agolast modified: 9 years agojulieh1926
13 years agolast modified: 9 years agoblondeziggy2
13 years agolast modified: 9 years agojoan2121
13 years agolast modified: 9 years agorob from nj
13 years agolast modified: 9 years agolala girl
13 years agolast modified: 9 years agorevamp
13 years agolast modified: 9 years agoscootermom
13 years agolast modified: 9 years agoplumberry
13 years agolast modified: 9 years agomfhoop
13 years agolast modified: 9 years agolittlesmokie
13 years agolast modified: 9 years agohellonasty
13 years agolast modified: 9 years agogsmama
13 years agolast modified: 9 years agomom2tykel
13 years agolast modified: 9 years agotalairys
12 years agolast modified: 9 years ago
Related Stories

KITCHEN DESIGNSoapstone Counters: A Love Story
Love means accepting — maybe even celebrating — imperfections. See if soapstone’s assets and imperfections will work for you
Full Story
KITCHEN DESIGNKitchen Counters: Durable, Easy-Clean Soapstone
Give bacteria the boot and say sayonara to stains with this long-lasting material that's a great choice for kitchen and bath countertops
Full Story
KITCHEN COUNTERTOPS10 Top Backsplashes to Pair With Soapstone Countertops
Simplify your decision-making process by checking out how these styles work with soapstone
Full Story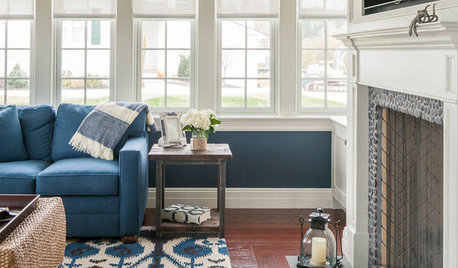
DECORATING GUIDESIt’s Meant to Be: 10 Ways With Blue and White
Bring the energy and cheer of this classic duo to rooms with a splash of accessories or an all-out color wave
Full Story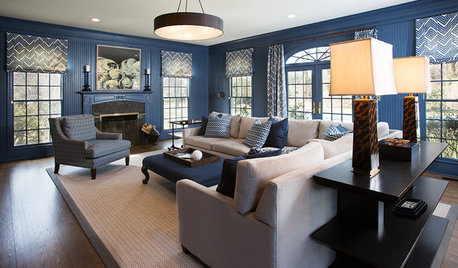
ROOM OF THE DAYRoom of the Day: Moody Blue Update for a Family Room
Comfort, function and style bring this room up to par for a stately Georgian home on Long Island’s Gold Coast
Full Story
KITCHEN DESIGNBar Stools: What Style, What Finish, What Size?
How to Choose the Right Seating For Your Kitchen Island or Counter
Full Story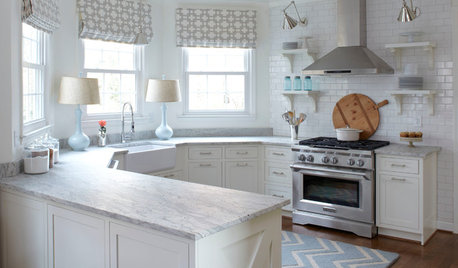
KITCHEN DESIGNHow to Keep Your White Kitchen White
Sure, white kitchens are beautiful — when they’re sparkling clean. Here’s how to keep them that way
Full Story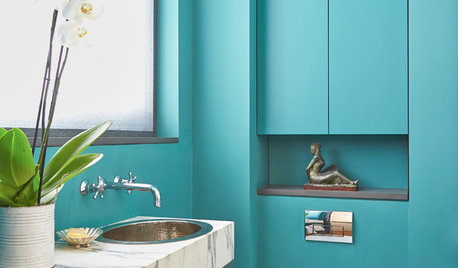
BLUE9 Beautiful Blues for Bathrooms
From soft sky to bold tropical aqua, see why this hue is making waves in bathrooms
Full Story
KITCHEN DESIGN3 Steps to Choosing Kitchen Finishes Wisely
Lost your way in the field of options for countertop and cabinet finishes? This advice will put your kitchen renovation back on track
Full Story
KITCHEN DESIGN5 Favorite Granites for Gorgeous Kitchen Countertops
See granite types from white to black in action, and learn which cabinet finishes and fixture materials pair best with each
Full Story


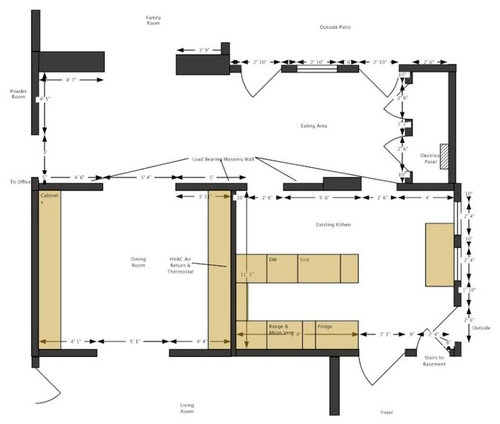
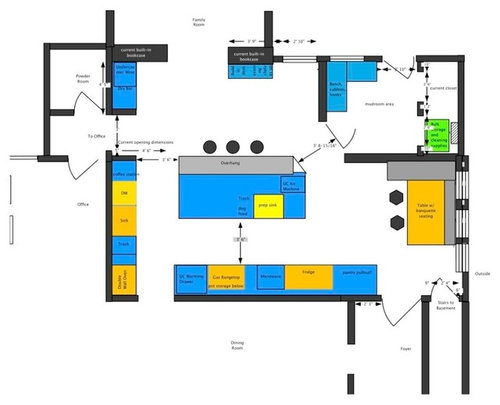

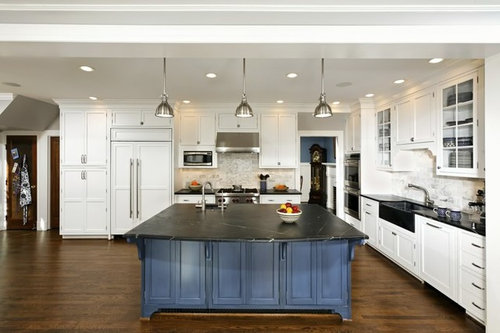

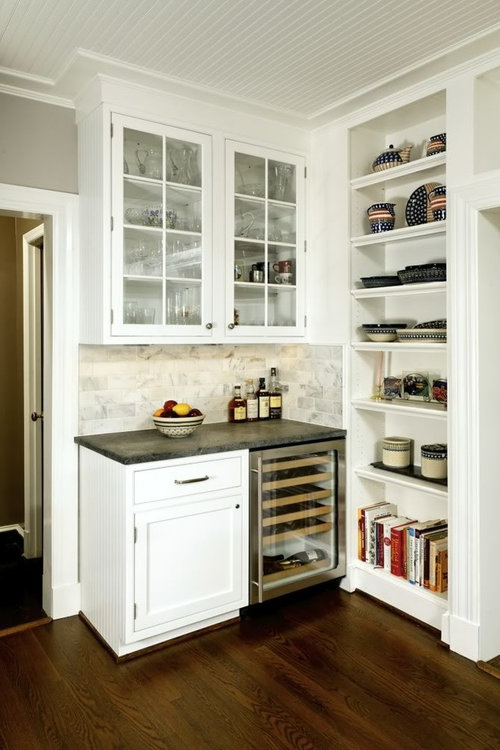


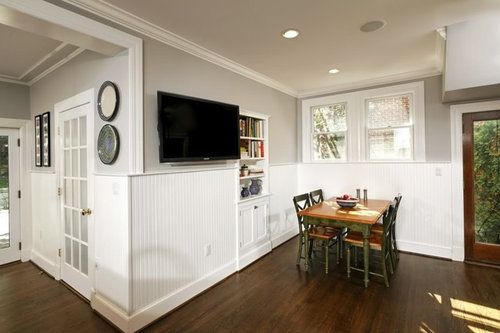
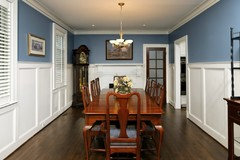




mfhoopOriginal Author