Just waiting on the cabinets, progress photos
zartemis
12 years ago
Related Stories
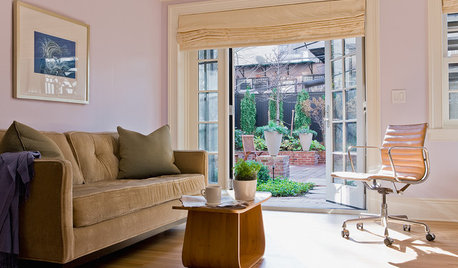
REMODELING GUIDESThe Case for Waiting to Remodel
We know, you're excited to make your home match your vision. But your vision may change once you've lived there awhile
Full Story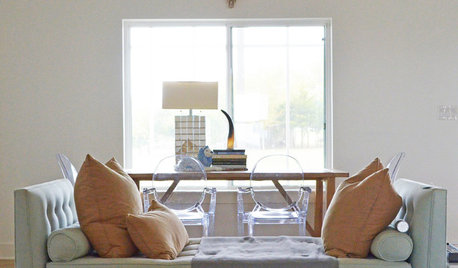
LIFEYou Said It: ‘It’s Important to Wait’ and More Houzz Quotables
Design advice, inspiration and observations that struck a chord this week
Full Story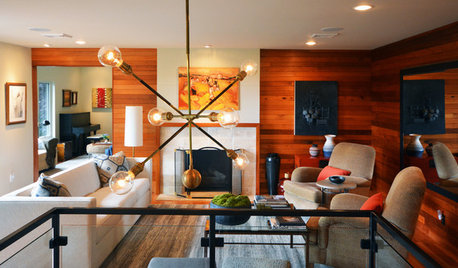
MY HOUZZMy Houzz: Portland Home Renovation Worth the 15-Year Wait
Open spaces, natural light and valley views take center stage in this couple’s modern refresh
Full Story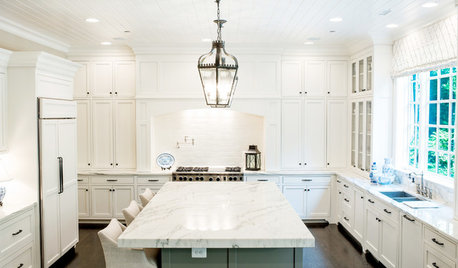
KITCHEN CABINETSHold Everything — Your White Kitchen Cabinets Just Got Better
These design moves will add even more to white kitchen cabinets’ appeal
Full Story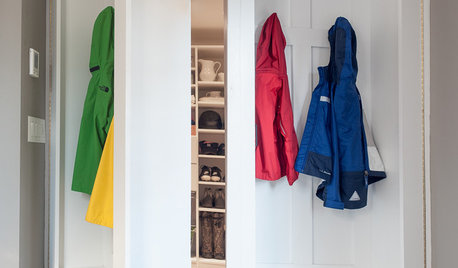
MUDROOMSRoom of the Day: This Mudroom Is Just Plain Hot
Wait till you see what’s behind the hooks and bins in this genius family drop zone
Full Story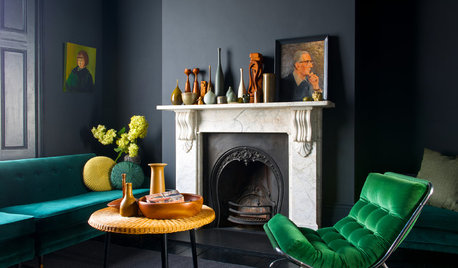
COLORHow to Add Just the Right Amount of Dramatic Black
Done right, black can add punch and personality to just about any room. Here’s how to go over to the dark side in style
Full Story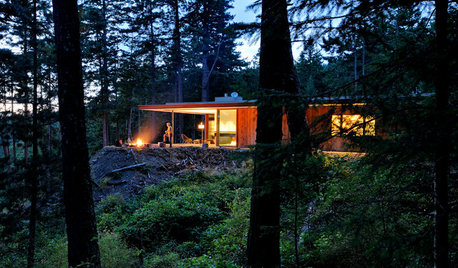
HOUZZ TOURSHouzz Tour: Just What Mom Wanted, Off the Washington Coast
With an art studio, age-in-place features and a view-maximizing design, this home shows just how well the architect knows his client
Full Story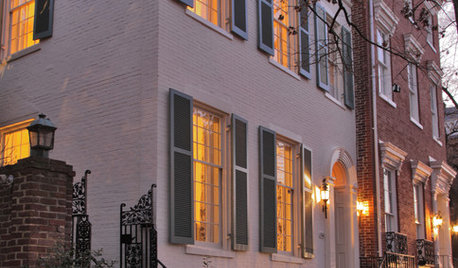
REMODELING GUIDESShould You Remodel or Just Move?
If you're waffling whether 'tis better to work with what you've got or start fresh somewhere else, this architect's insight can help
Full Story
PETS50 Dog Photos Worth a Wag
Design hounds: Share in the pet love with Houzzers' snapshots of their beloved dogs at home, in the workshop and at play
Full Story
KITCHEN CABINETSKitchen Confidential: 7 Ways to Mix and Match Cabinet Colors
Can't decide on a specific color or stain for your kitchen cabinets? You don't have to choose just one
Full Story


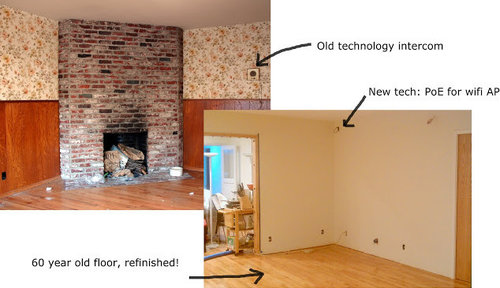



remodelfla
dianalo
Related Discussions
Getting there~Progress photos
Q
Progress photos... cabinets are in
Q
Tiling progress in the bathroom! 2 photos
Q
One photo of Kitchen-in-Progress
Q
zartemisOriginal Author