please review: final layout
young-gardener
12 years ago
Related Stories

ARCHITECTUREThink Like an Architect: How to Pass a Design Review
Up the chances a review board will approve your design with these time-tested strategies from an architect
Full Story
BATHROOM DESIGNUpload of the Day: A Mini Fridge in the Master Bathroom? Yes, Please!
Talk about convenience. Better yet, get it yourself after being inspired by this Texas bath
Full Story
KITCHEN WORKBOOKHow to Remodel Your Kitchen
Follow these start-to-finish steps to achieve a successful kitchen remodel
Full Story
CONTRACTOR TIPSBuilding Permits: The Final Inspection
In the last of our 6-part series on the building permit process, we review the final inspection and typical requirements for approval
Full Story
KITCHEN DESIGNKitchen Layouts: A Vote for the Good Old Galley
Less popular now, the galley kitchen is still a great layout for cooking
Full Story
KITCHEN LAYOUTSThe Pros and Cons of 3 Popular Kitchen Layouts
U-shaped, L-shaped or galley? Find out which is best for you and why
Full Story
DECORATING GUIDESHow to Plan a Living Room Layout
Pathways too small? TV too big? With this pro arrangement advice, you can create a living room to enjoy happily ever after
Full Story
HOUZZ TOURSHouzz Tour: Pros Solve a Head-Scratching Layout in Boulder
A haphazardly planned and built 1905 Colorado home gets a major overhaul to gain more bedrooms, bathrooms and a chef's dream kitchen
Full Story
KITCHEN DESIGNKitchen of the Week: More Light, Better Layout for a Canadian Victorian
Stripped to the studs, this Toronto kitchen is now brighter and more functional, with a gorgeous wide-open view
Full Story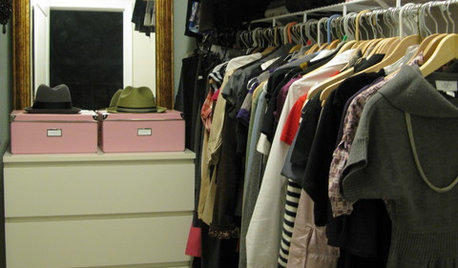
MOST POPULARHow to Finally Tackle Your Closet's Critical Mess
It can be tough to part with reminders of your past, but your closet needs space for who you are today
Full StorySponsored
Your Custom Bath Designers & Remodelers in Columbus I 10X Best Houzz





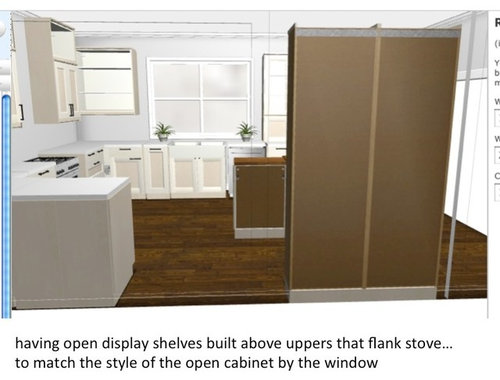
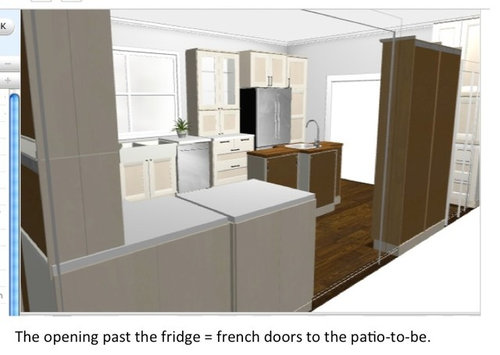
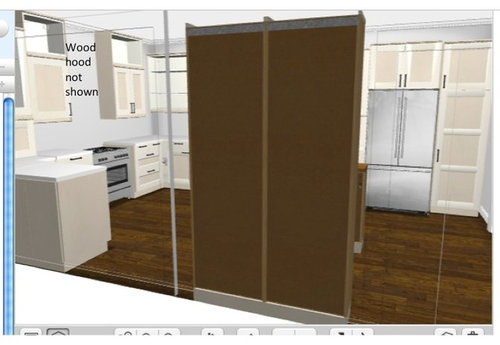

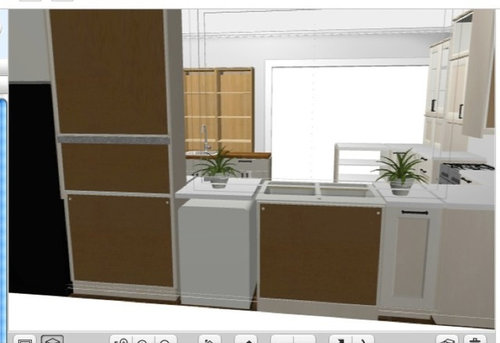
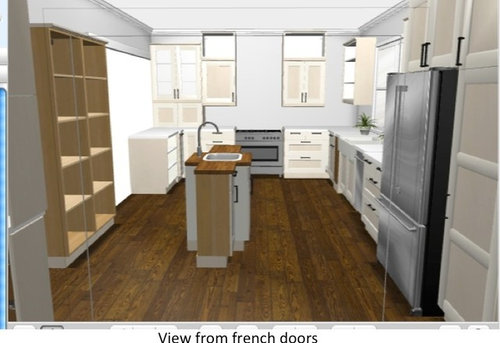
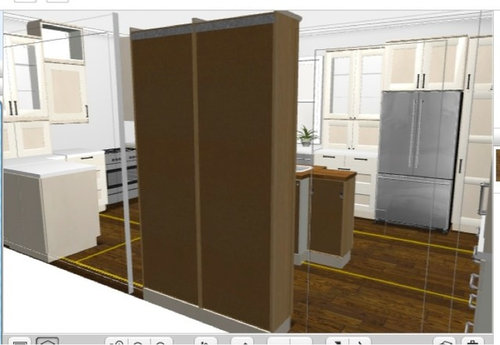
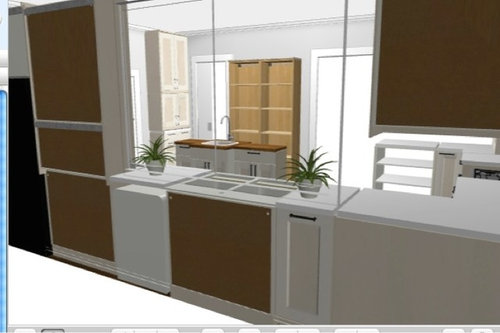


lavender_lass
lavender_lass
Related Discussions
So close-please review almost final plan
Q
It's finally happening! Layout review, please...
Q
Please review my ''final'' layout
Q
Have a final layout, please help review the planning!
Q
young-gardenerOriginal Author
young-gardenerOriginal Author
lavender_lass
herbflavor
young-gardenerOriginal Author
formerlyflorantha
lavender_lass
lavender_lass
young-gardenerOriginal Author
young-gardenerOriginal Author
marcolo
young-gardenerOriginal Author
User
young-gardenerOriginal Author
young-gardenerOriginal Author
User
lavender_lass
lavender_lass
lavender_lass
young-gardenerOriginal Author
lavender_lass
young-gardenerOriginal Author
lavender_lass
young-gardenerOriginal Author
young-gardenerOriginal Author
lavender_lass
young-gardenerOriginal Author
User
young-gardenerOriginal Author
young-gardenerOriginal Author
User
young-gardenerOriginal Author
lavender_lass
formerlyflorantha
young-gardenerOriginal Author
young-gardenerOriginal Author
lavender_lass
formerlyflorantha
lavender_lass
User
lavender_lass
young-gardenerOriginal Author