Please review my ''final'' layout
fumet
10 years ago
Featured Answer
Sort by:Oldest
Comments (17)
fumet
10 years agolast modified: 9 years agofumet
10 years agolast modified: 9 years agoRelated Discussions
Finally! Here's my floorplan, please help me review it...
Comments (15)Yes, your mudroom is absolutely too cramped. And, with the bench seat tucked back into a corner like that, I doubt that anyone would ever bother to use it. Mud room cubbies/benches need to be located where everyone walking to/from the garage walks right past them. Then they naturally become the place that all the junk gets dropped, shoes get kicked off, etc. In your design, your desk is going to become the spot where everything gets dropped. If you want a door between foyer and the mudroom (and I would), I'd suggest putting a wall between the current pantry and powderroom and putting a pocket door in that. I like ppbenn's idea about sliding the guest bath over and claiming that garage alcove for "indoor" area. I understand the concept of having an alcove/hall between the guest bedroom and kitchen to provide a sense of privacy - but the alcove doesn't need to be anywhere near that big. Friends of mine have their MASTER bedroom opening off of their kitchen nook and their alcove/hall is only about 16 inches deep. It just sets the bedroom door back far enough for a sense of privacy. If you made the alcove smaller and slid it down toward the dining room, and then used the space that was opened up by sliding the bathroom over to make a closet for the guest room, then you could make the kitchen as wide as the dining room which would give you some nice options for redesigning the kitchen AND the mudroom area. Maybe something like this... (I haven't shown kitchen appliances but I think this gives you as much or more counterwall space as you had before so it shouldn't be too hard to fit the appliances in. AND, your kitchen counter space isn't broken up into multiple pieces. As for the staircase, I don't think you are at all crazy for wanting it the other way. With the staircase switched you could have an open railing on the first flight of steps up so that the staircase would be open on the greatroom side. As it is drawn, you have no choice but to have a solid wall on that side. That will make a huge diffence in how the staircase FEELS. Open and airy versus being an enclosed "well". Problem is, if you turn the stair the other way, you're forced to make your laundry room even smaller than it is now. What is your roofline over the study like? Would you have any options for turning the laundry room sideways and tucking part of it into the "attic space" over the study?...See MoreIt's finally happening! Layout review, please...
Comments (32)You can cut into the door molding if needed for the counter - I had to do that in my master bath. It doesn't bother me, but it might bother you. I think scooting down 3" is fine, too. I know designers don't love those assymetrical susans, but as long as the opening is on the bigger side, I don't think it will be a big deal. There's actually a thread about it somewhere... Here's another thing to think about...I'm not sure about having that wall corner cab on it's own at the end. It *may* need to be attached to a cab on both sides - some of the bigger wall cabs have that caveat. Also, I'm not sure how it would look on it's own. You may think about just bringing the cabs straight along the fridge wall. Also, think about storage. Where are your plates going to go? Your pots pans? I'm wondering if you might want to put the trash somewhere else and make a large 36-39" drawer in the island with one drawer for plates and one for pots/pans? OR You can put the trash between fridge and lazy susan. I know that seems far away on paper, but your sink/range are now set up just like mine and my trash is on my peninsula next to the susan. I pull it open and then prep between sink and stove. I easily can toss stuff into from there and if it's something gross, one step and I'm there. Besides, you may need to account for 3" of cab for fridge surround, so that 21" may need to go down to 18" anyway. I'm not sure what you mean about 3" of overhang on the counter? You can make the overhang as shallow as you need. In fact, with narrow aisles, it's probably best to go down to .75 or 1". And I wouldn't add on to the island end as that will make it more of a stopping point when you walk in from that doorway below it. LASTLY! :) It is the GE Cafe with baking drawer and I love it! The reviews I read online complained a lot about the 'noise'. I have no idea what these people were talking about?!? It does have a fan that kicks on, but it's barely noticeable. My toe kick heater makes more noise. I've used the internal temp prob (awesome "trick") and the baking drawer got lots of use at Tgiving - perfect for stuffing/rolls/keep pies warm....See Moreplease review final layout
Comments (10)So, the refrigerator on the left will not be used to store food in general....only the one on top. OK, that helps the work flow a little. There's still backtracking, but sometimes that cannot be helped. Your only freezer is still in the left refrigerator. However, my experience is that most foods go directly from the freezer to the MW (if it needs cooking), so it's not too bad since the MW is just around the corner. On those occasions when you do need water, say to rinse frozen meat or to add to veggies, it will be a hike. Ditto for your pantry...it's a pretty long walk from pantry, around the island, and to sink. That's a serious cooktop you have there...does it really take up all that room? Is the cooktop on an interior or exterior wall? If exterior, would you be adverse to adding a window to the current cooktop wall and putting the sink there. Then, possibly closing off the window on the right wall and putting the cooktop there? Work flow usually goes from pantry/refrigerator to... sink & prep to...cooktop/oven/MW to...table to....sink for cleanup. I just think it would help the overall cooking workflow if it were arranged that way. It would be a longer walk from the table to the sink, but I'd rather have the cooking workflow be more efficient since you have more to do and timing is more important than when cleaning up. You could possibly move the oven to the right side of the island and have dish drawers where the oven is now (or dish storage in the uppers next to the sink) Your island is 45" deep yet you only have a 12" overhang...what cabinetry is going under the island? Will it be 25" deep (w/1" overhang) + 8" deep + 12" overhang? Island seating...just to let you know, the recommended overhang depth for counter-height seating is 15". With 12", unless they are very small, people will be sitting sideways to get closer to the counter. In that case you will need probably 36" or more per seat. YMMV...See Moreplease review: final layout
Comments (44)I'm sorry for being a bit delayed; I'm traveling for the next while. Florantha- That island/cart combo sounds like a wonderful solution. I haven't seen the table/platform. I think I'll try to locate a picture of that. The more I think about having some mobile counter space, the more I like the idea. So, I'm leaning toward standard height. THen, there's that piece of me that wants "table space" for the cozy factor. Decisions, decisions!! Thanks for the photos; they're inspiring, and that kitchen is new to me. Lav- I'm struggling. DH thinks there aren't enough windows, even with the large one. That particular window looks super modern to me, too. I wish I could mock up a design with the types of windows we'll use. I saw this kitchen today, which appears to be a cottage. The windows are spread a bit farther apart than we want, but...it's still inspiring as I try to merge DH's vision with the age of our house. I vetoed his desire for windows over the entire wall (entire, entire) and no uppers at all in the kitchen. So, I have to find a way to meet him somewhere on the openness he's hoping to achieve. Just not sure where it will be... Ok, some window brainstorming: As for cabinets (upper), I'm torn between wanting to get in as much storage as I can, and just creating enough storage (plus some wiggle room). I have to keep reminding myself that with a real laundry room and the new dining storage, a lot of what is currently in the kitchen no longer will be. I think it's time that I made a giant list, down to the nitty gritty and start some serious measuring. I know my conversion to drawers will create a lot more storage space per foot than we're getting now, but it's hard to know how much more that space will stretch. Still looking at lights. I know the scale is way off, too....See Morefumet
10 years agolast modified: 9 years agoarlosmom
10 years agolast modified: 9 years agoherbflavor
10 years agolast modified: 9 years agokaysd
10 years agolast modified: 9 years agoLoPay
10 years agolast modified: 9 years agoliriodendron
10 years agolast modified: 9 years agorosie
10 years agolast modified: 9 years agofumet
10 years agolast modified: 9 years agofumet
10 years agolast modified: 9 years agofumet
10 years agolast modified: 9 years agoUser
10 years agolast modified: 9 years agoherbflavor
10 years agolast modified: 9 years agojustmakeit
10 years agolast modified: 9 years agosleevendog (5a NY 6aNYC NL CA)
10 years agolast modified: 9 years ago
Related Stories

ARCHITECTUREThink Like an Architect: How to Pass a Design Review
Up the chances a review board will approve your design with these time-tested strategies from an architect
Full Story
BATHROOM DESIGNUpload of the Day: A Mini Fridge in the Master Bathroom? Yes, Please!
Talk about convenience. Better yet, get it yourself after being inspired by this Texas bath
Full Story
KITCHEN WORKBOOKHow to Remodel Your Kitchen
Follow these start-to-finish steps to achieve a successful kitchen remodel
Full Story
CONTRACTOR TIPSBuilding Permits: The Final Inspection
In the last of our 6-part series on the building permit process, we review the final inspection and typical requirements for approval
Full Story
KITCHEN DESIGNKitchen Layouts: A Vote for the Good Old Galley
Less popular now, the galley kitchen is still a great layout for cooking
Full Story
KITCHEN LAYOUTSThe Pros and Cons of 3 Popular Kitchen Layouts
U-shaped, L-shaped or galley? Find out which is best for you and why
Full Story
DECORATING GUIDESHow to Plan a Living Room Layout
Pathways too small? TV too big? With this pro arrangement advice, you can create a living room to enjoy happily ever after
Full Story
HOUZZ TOURSHouzz Tour: Pros Solve a Head-Scratching Layout in Boulder
A haphazardly planned and built 1905 Colorado home gets a major overhaul to gain more bedrooms, bathrooms and a chef's dream kitchen
Full Story
KITCHEN DESIGNKitchen of the Week: More Light, Better Layout for a Canadian Victorian
Stripped to the studs, this Toronto kitchen is now brighter and more functional, with a gorgeous wide-open view
Full Story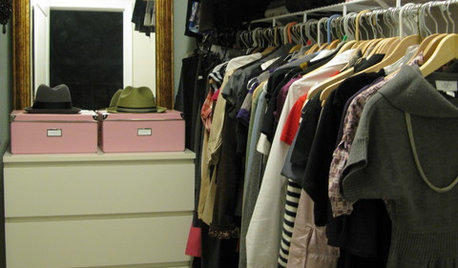
MOST POPULARHow to Finally Tackle Your Closet's Critical Mess
It can be tough to part with reminders of your past, but your closet needs space for who you are today
Full StorySponsored
Leading Interior Designers in Columbus, Ohio & Ponte Vedra, Florida



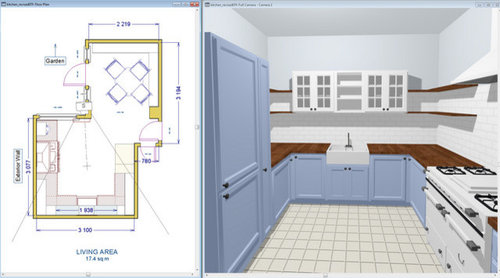


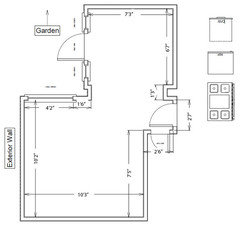
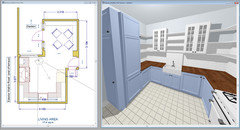

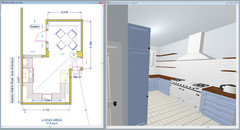




User