One last request for layout feedback - dishwasher in peninsula
dfzmom
13 years ago
Featured Answer
Sort by:Oldest
Comments (24)
User
13 years agoRelated Discussions
Kitchen layout feedback requested
Comments (6)I don't suppose it's possible to move the door into the garage so it's up the wall toward the rest of the house? It would be great to put the walkpath route all on one side of the kitchen, which would deadend the rest of the kitchen. I've read that if there's a walkpath through the work triangle, at least the stove and sink should be on the same side of the intruding path, with the refrig. on the other side. Having had a corridor kitchen with the outside door on one end and the door to dining room and rest of house on other end, I'm no fan of your walkpattern, but at least your kitchen isn't a corridor. __ Assuming the existing plan, could the microwave be put into a shelf facing the eating area, inside the lower cupboard and below the countertop?...See MoreNeed to Order Cabinets/ Layout Feedback Requested (Picture Heavy)
Comments (21)All -- thank you so much! If I could send you virtual Gift Cards to the restaurant of your choice, I'd send at least a $100 for a decent meal and couple of drinks :) (Sigh, I know I'm too cheap, been in New England for too long.... ok fine, make that $200 for a really nice meal). Your feedback was hugely appreciated and ever so timely. I took today off work and worked on the plan (said differently, wasted the WHOLE day), and have submitted it to the cabinet shop/company I am working with. Once I have their plans, I will post. Changes today -- aisle widths have been a concern to me. I reworked my island layout (see below), which includes current widths. I also trotted up to the attic and measured my faithful old round table and chairs (to be used in b'fast area, and before you ask -- I like the table, it has a lot of family history, and hopefully will refinish it :) ). Based on how we would sit in the old kitchen, and how we will sit in the new, we sit facing out the window. We have a nice, long sloping lawn (before, used to look at birds a few feet away at bird feeders, we will miss that). I have always love the idea of a command center--i.e., you're prepping away in front of your guests, so this does appeal very much to me. From Drop Box While not optimal between desk and island, I believe it's something we can live with. Marcolo -- Thanks so much for chiming in, I hoped you would! Long hike to pantry -- good point. Will consider other locations for this. Fridge clearance - point take. (Half day spent on reviewing panel fridges) Fridge swapped. Drawers - I take your point re 1 shallow, 2 deep. However, one of my goals for the new kitchen is organization - I love idea of home for creme caramel cups, for example -- why I liked the idea of more, shallow. Remembering that you can compartmentalize a larger space... will take longer to sink in. Cabinet over fridge to be pulled forward, definitely. Angled corner cabinet -- another point taken. Wait for drawings from cabinet co. In the meantime, please ignore ugly jog in countertop (s/w not cooperating). Enough storage for flatware/dish/glass -- definitely unsure about this. I think I measured loosely and thought I'd be fine - but right now, in temporary kitchen, I'm storing things on top of chairrails, so... have lost track. I've added a cabinet to the left, and both are configured for a 4" drawer, and then two ~8 " drawers. Yes to the MW drawer. Brianadarnell - good questions/comments, all. THANKS! Straight upper cabinet wall, check:) Swapped fridge and went the (virtual) pricey route of the built in Liebherr. Regarding beverage fridge -- DH has asked for only 1 thing in the remodel; a beverage fridge in the island for his -um- malt beverages. Unfortunately, hampered by the requirement to provide seating on the island for our two kids and three neighbor friends, I lose out on being able to place essential items such as warming drawers, and unfortunately, even more important items such as - um - redundant malt cooling storage facilities. To accommodate DH, I am placing the overflow malt beverage storage unit as close as possible to his work zone (read GARAGE/OUTSIDE). As this unit may need to contain beverages of a non-malt nature (read - wine), rest assured that this unit is capable of cooling appropriately. Also, there is also primary location of fridge, for 'overflow' storage. The pantry/laundry room will be open to the kitchen (no doors); there will be sorting drawers for the laundry (scroll up to see picture); when laundry is brought in and dumped on floor / countertops, it should be sorted right away. (Currently, we open the door to the basement, and toss down.... rather nice!). The range wall is an outer wall, the garage (to the right of the kitchen). This is the room through which we will normally enter and exit. There will be a mudroom, with coat storage and storage space for the hockey bags :) -- beyond that is the 'fire room'; we're in New England and keep a fire going here in the wood burning stove for most of the winter (Oct - April; it's a long period). Large storage for big pots and pans - hopefully, most of these will go below 48" cooktop; current plan is 4 drawers; 2 on top, 2 below. Hi Houseful -- as always, thanks for your input. You're right about the M/W, have moved to the right of the ovens. The plan is for pull-out laundry bins (to the left of the washing machine); laundry is dumped on the floor or C/T and then sorted into 1 of 4 bins (whites, colors, darks, delicates). So, hopefully, laundry won't ever sit out. Rachel -- Wall is gone, LOVE the idea of symmetry/tiling right side. Thanks! bmorepanic -- you get the Platinum Gift Card; please select the meal/venue/virtual Gift Card of your choice! I spent the day reviewing your aisle notes/recommendations; they were so very helpful. While not perfect, my plans have been improved due to your input. Good catch on the angled wall in the pantry; another casualty of the original plan vs. reality.... I've adjusted the island towards the stove per your 36" suggestion. Your advice re. larger cabinet size is appreciated and will be reviewed carefully. My only comment is that if you have tons of space in a new kitchen (egad, you should see my former (combined) baking station/coffee station/dish cleaning/prep area/library,etc. -- all crammed above a 24" cabinet) - then there might truly be a place for everything.... On my plan, when 'pullouts' are designated, I plan a handle which can be tugged to pull out the cabinet (vs. open cabinet, then pull out). I'm obviously not calling this the right thing. Thanks, I do very much agree that the double motion should be avoided. Good points on the opening issues. Double ovens will receive 1" filler to the left. Would appreciate any feedback on items in final drawings which don't seem to be paying attention to this. You have a knack for really understanding a picture. Thank you for the comment regarding pulling out the hood as well. This, I hadn't yet considered. Designov - would like to see your layout; hope you are able to post. Fridge wall removed (I'm pretty sure it is not load bearing; DH dbl checking). I don't think I have room to put DW to the left of clean-up sink; will keep in mind. We are getting cabinets from Conestoga. They offer an RTA cabinet and GORGEOUS doors. Onus definitely on you to make sure quote is accurate. I have received quotes from Lowes/Kraftmaid cabinets (6 visits over past 2 years), as well as Omega/Dynasty and alternate Kraftmaid dealer. I really love the door styles available and feel if you put in the work, you can get a terrific product at a lower price than the big box stores. Computerklutz - would love to see your kitchen/progress as well, please do post pictures once your counter tops are in. (Fingers crossed between now and then that all goes well!). After reading your post and others, I spent a good deal of time reviewing fridge's. Thank you for the heads up. Also -- regarding the microwave -- did you put in a MW drawer at a lower level or a regular MW? From what I've read, people seem to like the MW drawer... but since I have an unopened MW drawer in the basement, I would very much appreciate your feedback! Best regards to DH....See Moreone last attempt at a new kitchen layout
Comments (18)I have an island that's about the same size as yours, with seating for 4 (5 could, and have, fit). My dining room table is not 6 feet away in the same room. We love it. We usually eat at the island. It's a casual, comfortable spot. But, when we don't eat at the island, there are usually guests. My dining room table seats up to 10. There is usually tons of food, because I like to cook and guess where all of the stuff that won't fit on the table goes? Yep, the island. It also makes a spectacular and easily accessed buffet, or a "kids table" at Thanksgiving. There is also no formal dining room in my house--the island and the table to the side, that's it. We are pretty casual bunch. No regrets here, we like it. I like backs on my island chairs because I think it's more comfortable that way. To each their own, right? My $.02, too. :-) Cj...See MoreFeedback on one-wall kitchen layout with large island
Comments (12)Thank you for your thoughts, Kim K and Mid America Mom! To answer your questions: 1) the aisle width between range wall and island is 48" counter edge to counter edge (so a couple inches more from base cab to base cab). 2) The thinking of the 12" end cabinet was to give the island a more "finished" look from the dining room. But you're right, the L-shaped seating area does seem more conversational. Definitely going on the list to chat about with the architect! 3) Seating at the island is not a huge priority now, but I can see how it would be more of a priority later down the line with kids. We plan to do most of our kitchen sitting at the breakfast table, both for eating and work. We just prefer the feeling of a table. The island seating is partially to accommodate guests at dinners for sitting/hanging out, plus future proofing under the assumption that kids might one day hang out at an island, or a future buyer (hopefully distant future) will expect island seating. I could live with seating for three along an L. Does that strike you as too little seating for an island of that size? 4) The portable induction unit we have is pretty heavy and pretty frequently used -- 5 times a week at least. It was one of those rare gifts that I expected would gather dust and instead has become indispensable. But "portable" is a relative term :-) I agree with y'all that the trash situation could use some more thought. I like your suggestions! Kim K, very glad in particular to hear your experience with the "centered" sink and that there's enough elbow room, especially with a wider aisle. I've attached a sketch with your L idea -- what do you think?...See Moredfzmom
13 years agoFori
13 years agodfzmom
13 years agoUser
13 years agodfzmom
13 years agopaulabrady
13 years agodfzmom
13 years agokareng
13 years agodfzmom
13 years agocluelessincolorado
13 years agodfzmom
13 years agoblfenton
13 years agoBuehl
13 years agodfzmom
13 years agorhome410
13 years agodfzmom
13 years agopaulabrady
13 years agoblfenton
13 years agoBuehl
13 years agodfzmom
13 years agodfzmom
13 years agothreebees
13 years ago
Related Stories

KITCHEN DESIGNKitchen Layouts: Ideas for U-Shaped Kitchens
U-shaped kitchens are great for cooks and guests. Is this one for you?
Full Story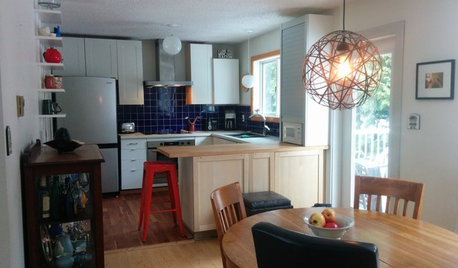
SMALL KITCHENSThe 100-Square-Foot Kitchen: One Woman’s $4,500 DIY Crusade
Teaching herself how to remodel, Allison Macdonald adds function, smarter storage and snazzier materials
Full Story
SMALL KITCHENSThe 100-Square-Foot Kitchen: No More Dead Ends
Removing an angled peninsula and creating a slim island provide better traffic flow and a more airy layout
Full Story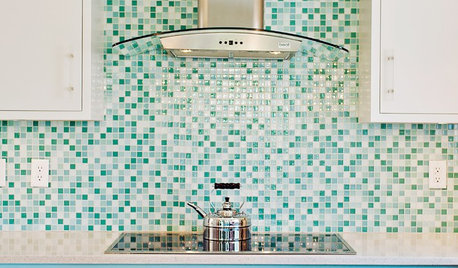
KITCHEN DESIGN9 Popular Stovetop Options — Plus Tips for Choosing the Right One
Pick a stovetop that fits your lifestyle and your kitchen style with this mini guide that covers all the basics
Full Story
KITCHEN LAYOUTSThe Pros and Cons of 3 Popular Kitchen Layouts
U-shaped, L-shaped or galley? Find out which is best for you and why
Full Story
HOUZZ TOURSHouzz Tour: Pros Solve a Head-Scratching Layout in Boulder
A haphazardly planned and built 1905 Colorado home gets a major overhaul to gain more bedrooms, bathrooms and a chef's dream kitchen
Full Story
KITCHEN DESIGN10 Tips for Planning a Galley Kitchen
Follow these guidelines to make your galley kitchen layout work better for you
Full Story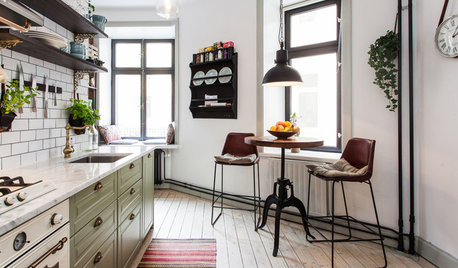
KITCHEN DESIGNFind Your Dining Style: 9 Strategies for Eat-In Kitchens
What kind of seating do you request at a restaurant? It may hold the key to setting up your kitchen table
Full Story
KITCHEN DESIGNHow to Design a Kitchen Island
Size, seating height, all those appliance and storage options ... here's how to clear up the kitchen island confusion
Full Story
KITCHEN DESIGN10 Ways to Design a Kitchen for Aging in Place
Design choices that prevent stooping, reaching and falling help keep the space safe and accessible as you get older
Full Story



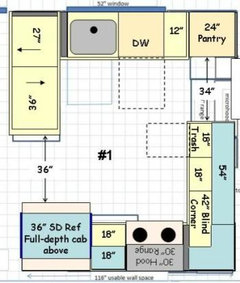
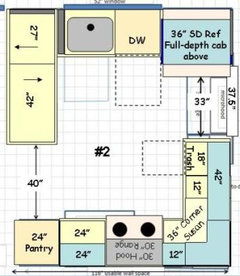




rhome410