Feedback on one-wall kitchen layout with large island
J S
5 years ago
Featured Answer
Sort by:Oldest
Comments (12)
J S
5 years agoRelated Discussions
double island layout feedback
Comments (13)Hi Remodelfla, Thanks so much for your ideas. I think you suggestion in your last post is a big improvement. I will get my husband to draw it up that way and we will play with it some more. Having the prep sink in the top left corner may need to be moved slightly to ensure we have a drop off for items coming out of the fridge. In answer to your earlier post, I am so glad you like the idea of a double island kitchen. I so much want to face into a room or a window and avoid facing walls, pantries, etc. as much as possible. We are building an addition with this project so some of the area shown is new house, some old. I am not sure the exact dimensions of the vent area yet. The architect said to block off that much space. Once a HVAC (heating/cooling) plan is made I will have a better idea of the area needed. If the depth or length can be reduced I will add it to the pantry. In fact, if the depth of the vent area can be reduced I will probably use the room to hang broom, dust pan, mop, etc. The area listed as clothes closet opens to the main foyer where guests will enter -- it already exists. Hopefully, after the addition the family will enter via the garage and then through a lovely mud room. I don't think I would want to use the clothes closet as a pantry as it would face the main door, or if accessed from another side my cooking would be too visable to people arriving. The way it is planned a few key walls shield some of the view of the new kitchen (certainly the messy part to those in the foyer). These same walls are also weight bearing so win win. Thanks everyone for taking the time to help. Your comments are appreciated. Carol...See MoreLayout feedback appreciated - galley / U shape / island
Comments (6)Hi lyfia, all great questions. Love your mudroom suggestion, I had a layout JUST like that in one version! And yes, I have wondered if I'm designing 'too much kitchen' for this house. The island layout (#2) seems especially out of sync with the house size to me but the U shape doesn't have the same "overly large feel" to me. I can appreciate that it might look that way so I will give it some more thought. Yes the dining area is a bit constrained. Do you mean it's not expandable due to island/peninsula barriers? I've thought about that, and right now I don't have a great solution although I think with a banquette and expandable table we should be able to seat 8 comfortably and 10 in a squeeze. Ten people at a sit-down meal is going to be fairly infrequent (holidays) so I felt like the layouts would work. But I'll give it more thought. I haven't really wanted to formally combine the kitchen and living room areas, but do you mean just having a kitchen layout where seating is more-or-less where it is currently, so that it can be expanded into the LR when needed?...See MoreHelp! Large Island Kitchen Layout
Comments (15)A banquette is the absolute worst use of the space possible. Especially with 5 kids. It’s a permanent corner restaurant booth with no one wanting to sit in the middle. Or the one sitting in the middle making everyone move because they have to pee. Contant fighting to be the one on the outside seat that can actually get out and move. It’s an HGTV fantasy picture that doesn’t pass the real world use test. The same with a super duper big continent. Stone slabs are around 5x9. Going longer leads to seams. Each person occupies 24”-30” of space. The pictured island would seat 4, birds on a wire. The worst possible conversation or social seating arrangement. You will never ever seat as many as you want at an island. And if you did do the big addition off the back to get a big enough continent, with multiple counter seams, you wouldn’t be talking any 100K. That’s a low master bedroom addition price. Even in the sticks. When you start adding on to the most expensive room in the house, you more than triple the average cost per square foot of new construction building. This is a not a tiny house. It’s just not a huge house. And it can live just fine. It doesn’t need to have a bloated McMansion kitchen added on to it. But that would be the only way to get your wants. Wants vs needs. Prioritize. Is the kids education already paid for? What about your retirement? Fully funded if you were disabled tomorrow?...See MoreKitchen Layout Feedback
Comments (10)Hi All - wanted to bump this so see if there was any other general layout feedback, and to also ask another question about sinks. I currently have a Kohler Stages 33 planned for the island as a prep sink, and a big single bowl in a 36" cabinet in the run facing the backyard for cleanup with dishwasher to left. However, I am wondering if I should just upgrade to Stages 45 and make that the clean up and prep sink in the island with dishwasher moved to the island, and just have a small bar sink on the run against the back yard for handwashing/small things/etc. That run would then be more for coffee/drinks/serving. I'm trying to understand the logistics between prepping at the island and then moving over to cleanup. Can anyone with a prep and cleanup sink share how they do things? Do you just move all your dirtied prep stuff over to the cleanup sink to load in dishwasher, or hand wash or? Just seems easier to have it all at one sink I guess. Based on my layout, I need a water source in the island. Also - any feedback on dishwasher in island vs on the other run? Thanks in advance!...See MoreJ S
5 years agolast modified: 5 years agoJ S
5 years agoMid America Mom
5 years agohillsidebox
4 years agojbrand145
4 years ago
Related Stories

KITCHEN DESIGNKitchen Layouts: Island or a Peninsula?
Attached to one wall, a peninsula is a great option for smaller kitchens
Full Story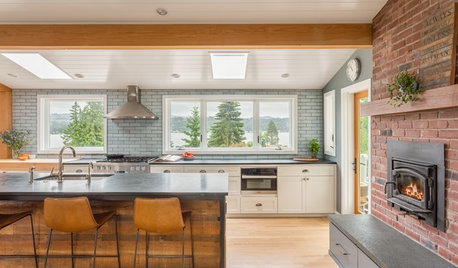
KITCHEN MAKEOVERSKitchen of the Week: Big Windows, Great Views and a Large Island
Knocking down a wall and raising the ceiling allow for a spacious kitchen with stunning lake views
Full Story
KITCHEN LAYOUTSWays to Fall in Love With a One-Wall Kitchen
You can get more living space — without losing functionality — by grouping your appliances and cabinets on a single wall
Full Story
KITCHEN DESIGNKitchen of the Week: A Wall Comes Down and This Kitchen Opens Up
A bump-out and a reconfigured layout create room for a large island, a walk-in pantry and a sun-filled breakfast area
Full Story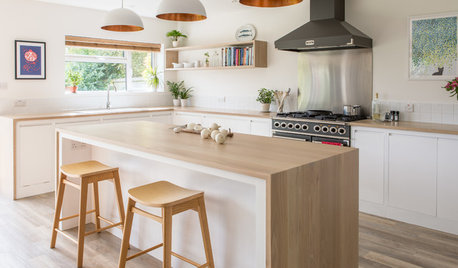
KITCHEN DESIGNOdd Walls Make Way for a U-Shaped Kitchen With a Big Island
American oak and glints of copper warm up the white cabinetry and open plan of this renovated English kitchen
Full Story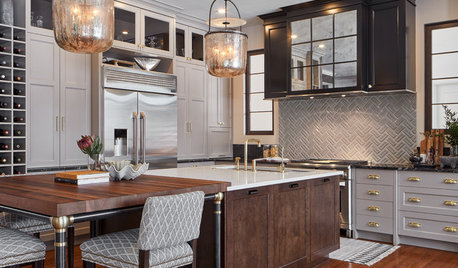
KITCHEN DESIGNKitchen of the Week: Large Island Anchors a Family Hub
Beautiful woods, metal finishes and antiqued surfaces create an elegant transitional style in this eat-in kitchen
Full Story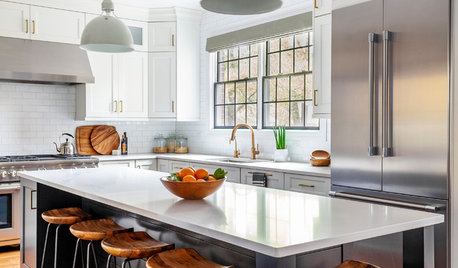
BEFORE AND AFTERSNew Layout and a Longer Island for a Roomier Family Kitchen
A designer opens up the kitchen and refreshes the mudroom and breakfast area for a family of 5 in Chicago
Full Story
KITCHEN DESIGNKitchen Layouts: Ideas for U-Shaped Kitchens
U-shaped kitchens are great for cooks and guests. Is this one for you?
Full Story
INSIDE HOUZZWhat’s Popular for Kitchen Islands in Remodeled Kitchens
Contrasting colors, cabinets and countertops are among the special touches, the U.S. Houzz Kitchen Trends Study shows
Full Story
KITCHEN DESIGN12 Great Kitchen Styles — Which One’s for You?
Sometimes you can be surprised by the kitchen style that really calls to you. The proof is in the pictures
Full Story




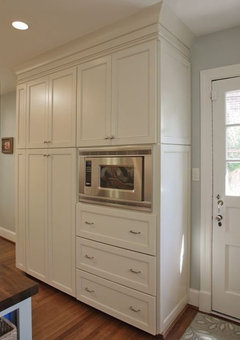



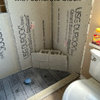

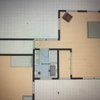
Sina Sadeddin Architectural Design