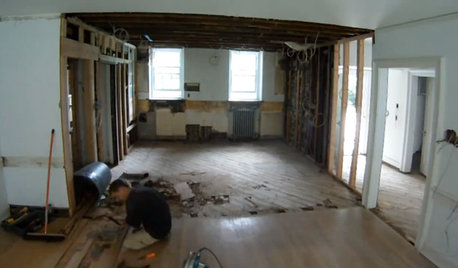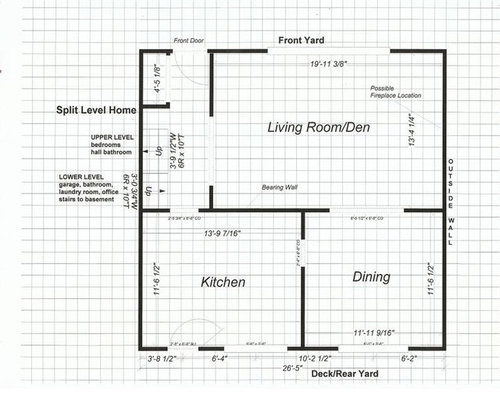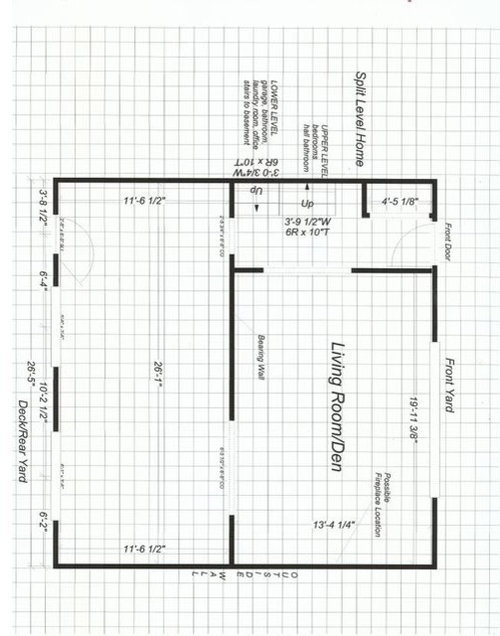Well I had been lurking on the forum for a while and had to stop because I couldn't stop reading posts and thus no work got done :). I am now back because I hope to embark on my own kitchen/first floor remodel this summer. At first we though about bumping out and doing everything I ever wanted in a kitchen. Currently we have decided to scale back and see what we can do within the existing footprint.
I have been looking for months for a Kitchen designer that was unaffiliated with any particular cabinet line. We were thinking of going the RTA route (Scheers or Conestoga) or a local custom shop. However, these doesn't appear to be any freelancers anywhere around. On the plus side, I have seen what the designers and other members of this forum have done for others on projects and feel that this is the best place to start.
It took me a few weeks to figure out my layout program that I had lying around (Punch) to try and draw the entire first floor.
Here is a copy of the current floorplan (Scale 1/4" = 1ft):
Here are pics of the current kitchen:
{{gwi:1988187}}
{{gwi:1988188}}
{{gwi:1988189}}
Here are responses to Buehl's Questions (If you are new to GW Kitchens):
CONSTRUCTION: I will be doing a majority of the work or acting as a GC for other aspects I do not do alone. I am open to any and all suggestions. The logical plan appears to be to take down the wall between the existing kitchen and dining room and make it one big eat in kitchen. We are not formal people and use the dining room a couple of times a year anyway (although strangely we have used it many times this week for just the four of us, maybe because its less cluttered then the kitchen). Thus I posted the floor plan of the entire floor. Besides the outside walls, the only other wall that really cannot be moved (without major expense) is the bearing wall that separates the LR and Kitchen/DR. However, openings can be enlarged, closed, etc on this wall. Plumbing can be moved. Thus I am willing to do what it takes to obtain the best option within the existing footprint.
OTHER CONSTRUCTION IDEAS: Replace the window in the DR with an Andersen French Slider out to the deck (or french doors) as large as can be. More glass=larger room feel. Possibly put a bay or bow window, countertop height in a new sink location, facing the rear deck/yard. Maybe even put a bay/bow window on the existing DR outside wall to use for seating. Again these are ideas thrown out there and we are not necessarily married to any of them, yet ;). I would certainly rather come up with the best option then try to shoehorn all of these into the mix.
HOUSEHOLD: We are a family of 4 + 1 puppy. My son is 9 and my daughter is 7.
COOKS: While we both cook I would have to classify it this way, I am more the gourmet and my BH is not :). There are times both will be doing something in the kitchen (me making dinner and BH making salad) and stepping all over each other (i.e. both need a sink). She does more the baking but its not often. My daughter also helps out every now and then.
GOALS: More everything, Counter Space, Cabinet Space, etc. Always wanted an Island but with a kitchen this size I think we would have to settle for a peninsula. While we are only a family of 4, would need to fit a larger table I am thinking to seat about 6-10 and can expand to fit more around holidays, etc.
APPLIANCES: What I would like is a min 36" range top (Thinking Wolf) , with pot drawers underneath. 36" min cabinet depth fridge (Thinking Sub Zero). Bosh Dishwasher. Double Ovens (Thinking Wolf). Vent hood (encased on custom wood). Don't think I need a warming drawer. Would love a wine/beverage fridge but not sure if we will have space in the kitchen. If we put a gas fireplace in the living room, I may flak it with built-ins and can possibly put the wine/beverage fridge in there.
PANTRY: Wold love a walk in one but thats not going to happen here. Thus cabinets.
DESK/MESSAGE CTR: Don't think there is room for a regular one but I did one see in a magazine a cabinet that sat on the peninsula and when opened, contained a laptop, bulletin board, etc. So maybe an option.
OTHER COOL THINGS I DISCOVERED ON THIS FORUM I WOULD LIKE TO INCORPORATE: Potfiller, Everpure cool water faucet (to replace my poland spring water cooler), Tap master. I am sure other stuff as well. I have to start trolling the posts again.

















bmorepanic
toddimtOriginal Author
Related Discussions
Layout - Third times a charm?
Q
Need high level kitchen addition layout help
Q
Please help with Kitchen Renovation/Layout
Q
1950's ranch kitchen renovation - layout help
Q
crnaskater
toddimtOriginal Author
allison1888
mjlb
toddimtOriginal Author
toddimtOriginal Author
mjlb
bmorepanic
toddimtOriginal Author
mjlb
toddimtOriginal Author
mjlb
mjlb
toddimtOriginal Author
malhgold
toddimtOriginal Author
malhgold
toddimtOriginal Author
malhgold
toddimtOriginal Author
jimandanne_mi
bmorepanic
toddimtOriginal Author
malhgold
toddimtOriginal Author
mjlb
bmorepanic
toddimtOriginal Author
toddimtOriginal Author
laxsupermom
bmorepanic