Layout - Third times a charm?
toddimt
15 years ago
Related Stories
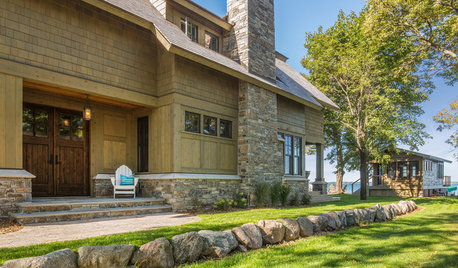
TRADITIONAL HOMESHouzz Tour: New Traditional Home With Lake House Charm
A couple's full-time home on Minnesota's Green Lake offers indoor-outdoor spaces and a comfortable blend of styles
Full Story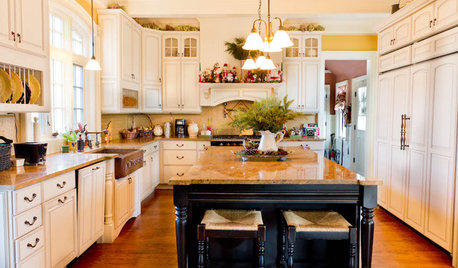
HOUZZ TOURSMy Houzz: Charming, Beautiful Renovated Victorian
A couple gives a 19th century home in Poughkeepsie, N.Y. a modern footprint
Full Story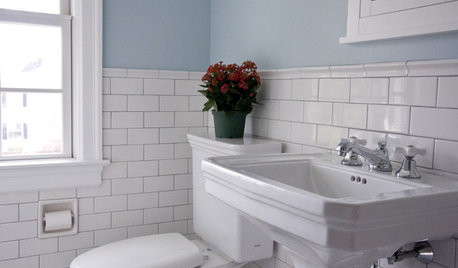
BATHROOM DESIGNRoom of the Day: Renovation Retains a 1920s Bath’s Vintage Charm
A ceiling leak spurs this family to stop patching and go for the gut
Full Story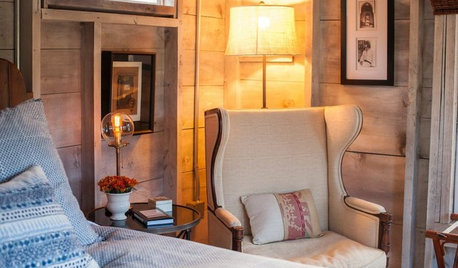
ROOM OF THE DAYRoom of the Day: A Maine Guest Cottage Steeped in Charm
Once offering eggs for sale, this little guesthouse now offers a serene experience in a refined rustic setting
Full Story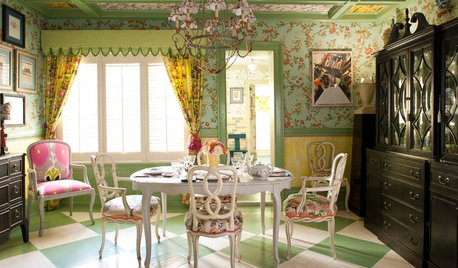
HOUZZ TOURSHouzz Tour: A Bolt of British Charm in Brooklyn
A highly decorated New York row house takes its cues from the English countryside
Full Story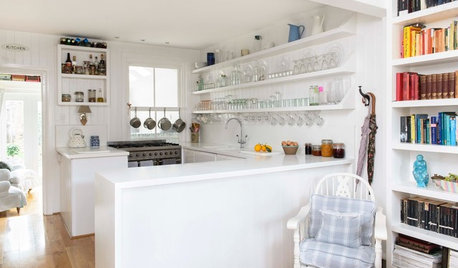
REMODELING GUIDESHouzz Tour: Seaside Home's Charms Come to Light
A dark 1902 house brightens up with a new layout, a white interior and furnishings with plenty of character
Full Story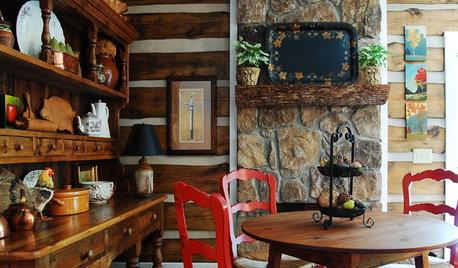
RUSTIC STYLEMy Houzz: A Rustic Log Cabin Charms in the Mountains of Alabama
An open layout, log walls and styled antiques create a comfortable, inviting getaway to share with friends and family
Full Story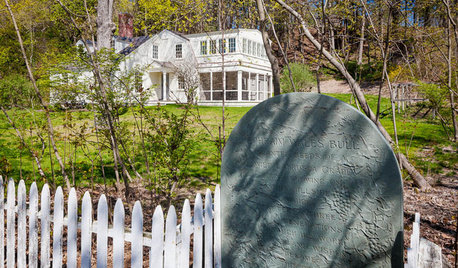
TRADITIONAL HOMESHouzz Tour: Historic Concord Grapevine Cottage’s Charms Restored
This famous property had fallen on hard times, but passionate homeowners lovingly brought it back
Full Story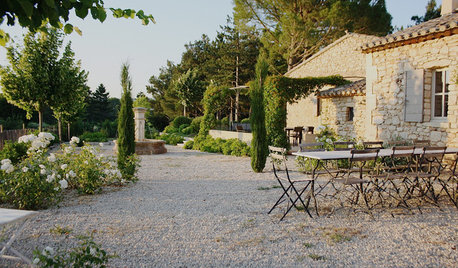
TRADITIONAL HOMESMy Houzz: A Centuries-Old French Estate Charms Again
Time and local artisans help a couple realize an idyllic French country retreat — and you can rent it
Full Story
LIFETime Travel to Houzzers' Childhood Homes, Part 3
See postwar homes built by family members, rural farmsteads, cold-water flats and much more
Full Story






mamadadapaige
bmorepanic
Related Discussions
Just Finished Bathroom Remodel (Thank You; Third Time's a Charm)
Q
Third time may be the charm for my layout :-)
Q
The Third Time's A Charm
Q
Third time the charm?
Q
rhome410
toddimtOriginal Author
toddimtOriginal Author
remodelfla
toddimtOriginal Author
bmorepanic
rhome410
remodelfla
bmorepanic
rhome410
bmorepanic
rhome410
bmorepanic