Ways of working?
Jamie
12 years ago
Related Stories
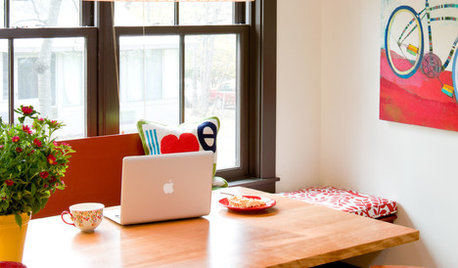
HOME OFFICES10 Ways to Work Your Work Space
The dining room, kitchen or closet can all become your dedicated home office
Full Story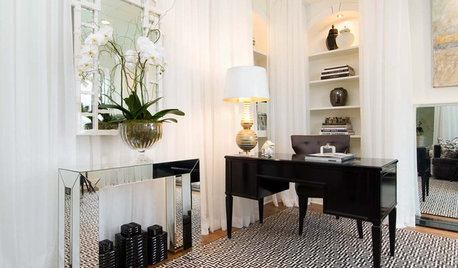
DECORATING GUIDES11 Ways to Work With a Windowless Room
See how to use French doors, white paint, draperies and more to brighten a space and trick the eye
Full Story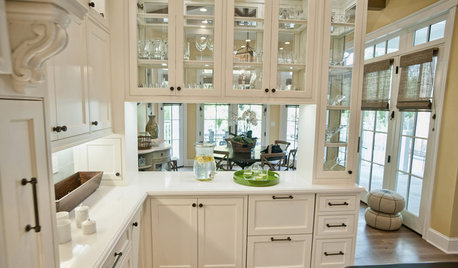
KITCHEN DESIGN8 Beautiful Ways to Work Glass Into Your Kitchen Cabinets
Lighten up in the kitchen with see-through or glossy panes that bounce the sun's rays or show you've got nothing to hide
Full Story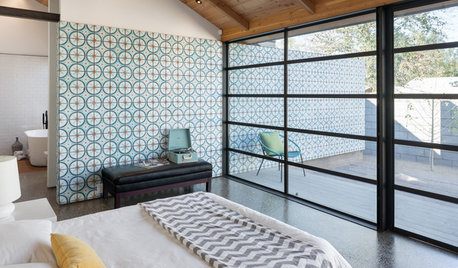
DECORATING GUIDESA Dozen Ways to Work In Patterned Tile
Use colorful and eclectic tile motifs to add interest to flooring, walls and fireplaces
Full Story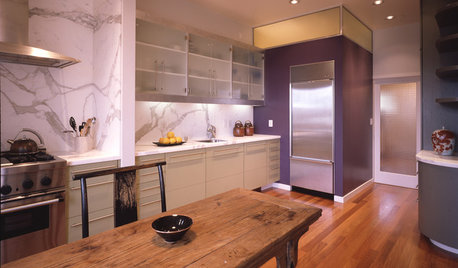
PURPLEYour Colors: 3 Ways to Work With Purple
Scared of purple? Think of it as plum, amethyst or eggplant, and use with the right companion colors
Full Story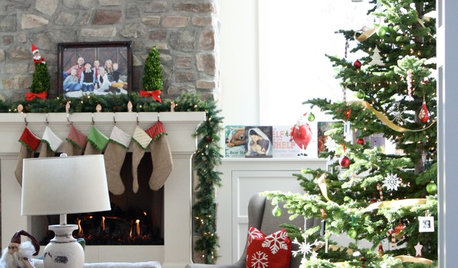
LIFE10 Ways to Work Through Grief Triggers During the Holidays
A year after losing her sister, she was facing another holiday. Here’s how one woman learned to find joy again
Full Story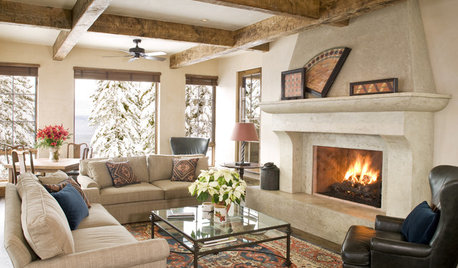
DECORATING GUIDES12 Ways to Work With Rugs for Warmth and Beauty
Try these ideas for rug placement, style and size for a pulled-together look and a great feel underfoot
Full Story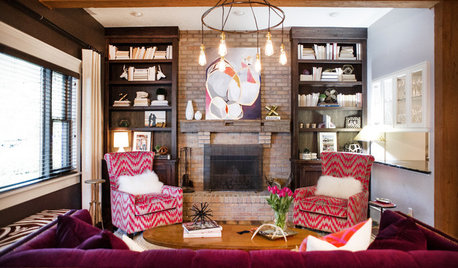
LIVING ROOMSNew This Week: 3 Ways to Work Around a Living Room Fireplace
The size, location and materials of many fireplaces present decorating challenges. Here are a few solutions
Full Story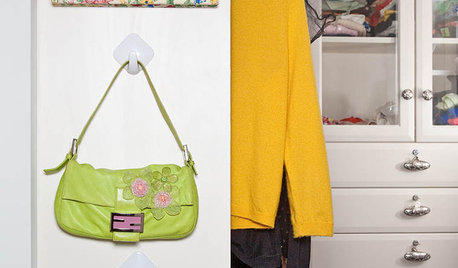
STORAGEBedroom Storage: 12 Ways to Work Your Wardrobe
Instead of letting the mess in your closet overwhelm you, tackle it head on with these smart and simple solutions
Full Story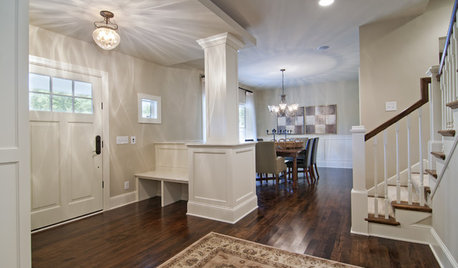
THE HARDWORKING HOME6 Smart Ways to Work Your Square Footage
The Hardworking Home: From Juliet balconies to movable walls, here’s how to make a home of any size feel more open, flexible and fun
Full Story





dianalo
cribbs
Related Discussions
I pass this cool sculpture on the way to work.....
Q
how does a 3-way diverter work?
Q
Seen on the way to work this morning.....
Q
3 way switches not working
Q
bmorepanic
cribbs
steff_1
francoise47
JamieOriginal Author
User
bethohio3
steff_1