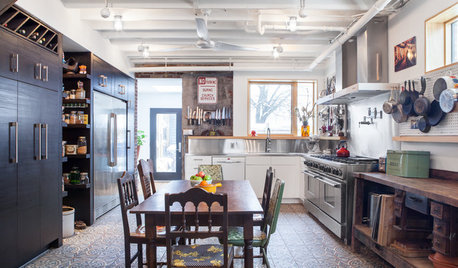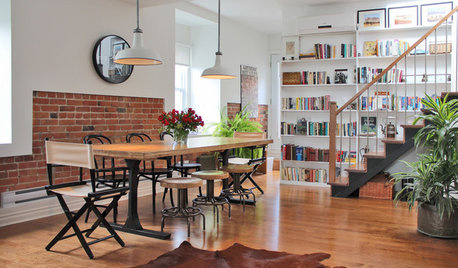Duplex kitchen renovation - layout input requested
lovetorenovate
10 years ago
Related Stories

KITCHEN DESIGNDetermine the Right Appliance Layout for Your Kitchen
Kitchen work triangle got you running around in circles? Boiling over about where to put the range? This guide is for you
Full Story
MY HOUZZMy Houzz: Surprise Revealed in a 1900s Duplex in Columbus
First-time homeowners tackle a major DIY hands-on remodel and uncover a key feature that changes their design plan
Full Story
KITCHEN OF THE WEEKKitchen of the Week: An Awkward Layout Makes Way for Modern Living
An improved plan and a fresh new look update this family kitchen for daily life and entertaining
Full Story
KITCHEN DESIGNKitchen Banquettes: Explaining the Buffet of Options
We dish up info on all your choices — shapes, materials, storage types — so you can choose the banquette that suits your kitchen best
Full Story
HOUZZ TOURSHouzz Tour: Pros Solve a Head-Scratching Layout in Boulder
A haphazardly planned and built 1905 Colorado home gets a major overhaul to gain more bedrooms, bathrooms and a chef's dream kitchen
Full Story
KITCHEN DESIGN10 Tips for Planning a Galley Kitchen
Follow these guidelines to make your galley kitchen layout work better for you
Full Story
KITCHEN DESIGNKitchen of the Week: Brick, Wood and Clean White Lines
A family kitchen retains its original brick but adds an eat-in area and bright new cabinets
Full Story
KITCHEN APPLIANCESFind the Right Oven Arrangement for Your Kitchen
Have all the options for ovens, with or without cooktops and drawers, left you steamed? This guide will help you simmer down
Full Story
ECLECTIC HOMESHouzz Tour: Renovation Gives Toronto Family a Special Gift
Their purchase of a fixer-upper pays off years later with a remodel that tailors the home to their needs
Full Story
HOUZZ TOURSMy Houzz: Clean and Contemporary Style for a Renovated Montreal Factory
Years of patient collecting help this nomadic traveler create a place where she can feel at home
Full StorySponsored
Central Ohio's Trusted Home Remodeler Specializing in Kitchens & Baths




debrak2008
robo (z6a)
Related Discussions
Request for input on modest 150sqft layout
Q
Wrong era kitchen in 1916 house... your input requested!
Q
Unusual Kitchen layout Input requested from those who cook!
Q
kitchen remodel plan - input requested
Q
lovetorenovateOriginal Author
lyfia
amykath
lovetorenovateOriginal Author