Configuration for kitchen island
avesmor
14 years ago
Featured Answer
Sort by:Oldest
Comments (18)
jeanteach
14 years agoRelated Discussions
Help with sink in island configuration
Comments (9)To have "plenty room for eating on the other side", I recommend a minimum of: ..1.5" counter overhang + 24" deep sink base + 1" decorative door on the back of the island + 18" seating overhang 44.5" deep Yes, you could go with a 15" overhang, but if you want room for a plate, glass, etc., and not have water splashing in your face while eating, go with at least an 18" seating overhang. But....is this going to be your only eating area? If so, I would probably increase the depth by another 3" and consider a bi-level island with the seating area at table-height. Normally, I recommend single-level islands (and peninsulas), but if this is the sole "table space", then I think a bi-level may work better for you. With the Cleanup Zone in the island, you won't have a nice expanse of workspace, so you're not losing the biggest (to me) advantage of an island. If this is your only eating area, do you really want to eat all your meals staring down at dirty dishes? Another reason to consider lowering the seating side to table-height!...See MoreIsland Seating Configurations
Comments (1)We are doing new construction and I am doing an island somewhat like you describe. I will have seating on one end and prep area on the opposite end. On the long side, I will have 3 seats and the short side, 2 seats. My island will be approximately 10 feet by 4 feet of counter (less cabinets, obviously). I wish I had pictures, but I can't figure out how to get my kitchen drawings on here b/c I don't have a scanner....See MoreHelp with Kitchen Island Configuration
Comments (16)Is symmetry very important to you, even at the expense of functionality? I'm asking b/c I see cabinets that could be better designed functionally. For example, on the sink run to the right of the sink: 2-bin trash pullouts only need to be 18" wide, yet yours is 24" wide. A waste of 6" that could be better used if it was merged with the 18" wide (really, 18" narrow) drawers next to it. But, it looks like you're trying to keep everything exactly the same on both sides of the sink, regardless of functionality. If you were short on space, 18" drawers would be a compromise. However, you are not short on space -- so I have to say that 18" doesn't give you much interior drawer space. Instead, put in an 18" trash pullout and then a 24" drawer base and then the 27" cabinet as a drawer base instead of doors/ROTS (roll out tray shelves). I would examine all the cabinets in your design with functionality in mind -- assuming you aren't someone who absolutely must have symmetry. (Yes, some people are like that. It's not good or bad -- it's just the way they are. We're all different and different things are important to each of us.) If you're worried about "how will it look?"... First, it will look fine! Second, with an island no one is going to even see those cabinets unless they're right in front of them and then it's a "closeup" view and cabinet sizes won't really matter since you won't be seeing them all in one look....See MoreIsland Configuration Help
Comments (14)Answering questions.. Sink placement - It will likely be centered. I have so many iterations of the kitchen. I grabbed this one to post. We were deciding between the off center sink and moving one cabinet over, but the centered sink with more storage by the dishwasher won out. For the knee space - i think it will work out. Instead of 2 cabinets, we can do one 30in cabinet. Seating arrangement would be the first picture you posted. That would give the extra inches to get to the 63in needed. Behind the seats on the short side, there is 44in of space. I'm assuming that should be enough. Anyone cooking would still have easy access to the pantry. And that much space does allow someone to get by. Pinch point - Not much we can do about that wall, it's the entry into the house and we need that to separate the entry. The distance in the current diagram is 43in. from corner to corner at the shortest point. One idea that was brought up is to cut off the island at the corner to allow more space, but we're not sure how we feel about it. We could then put in an angle cabinet. We do like the "L", we have some L seating now and it is convenient. And even though i think there is space it does seem a tighter fit than the row configuration. There is also the lingering question of whether the 50in wide island will feel too big in the space....See Moreavesmor
14 years agocotehele
14 years agovanna
14 years agorhome410
14 years agojeanteach
14 years agoavesmor
14 years agoavesmor
14 years agorhome410
14 years agomereanne
14 years agoavesmor
14 years agorhome410
14 years agolisa_a
14 years agoavesmor
14 years agocmill1if
14 years agochicagoans
14 years agobmorepanic
14 years ago
Related Stories

KITCHEN CABINETS9 Ways to Configure Your Cabinets for Comfort
Make your kitchen cabinets a joy to use with these ideas for depth, height and door style — or no door at all
Full Story
KITCHEN DESIGN8 Ways to Configure Your Kitchen Sink
One sink or two? Single bowl or double? Determine which setup works best for you
Full Story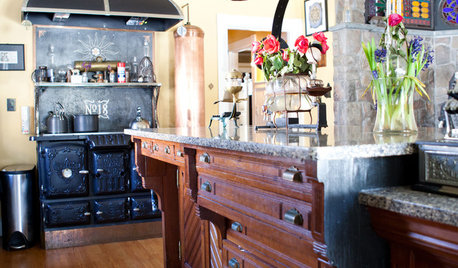
KITCHEN DESIGNThe Best of My Houzz: 20 Creative Kitchen Islands
Nixing ready made for readily imaginative, these homeowners fashioned kitchen islands after their own hearts
Full Story
MOST POPULARHow Much Room Do You Need for a Kitchen Island?
Installing an island can enhance your kitchen in many ways, and with good planning, even smaller kitchens can benefit
Full Story
KITCHEN DESIGNTake a Seat at the New Kitchen-Table Island
Hybrid kitchen islands swap storage for a table-like look and more seating
Full Story
KITCHEN DESIGNDouble Islands Put Pep in Kitchen Prep
With all that extra space for slicing and dicing, dual islands make even unsavory kitchen tasks palatable
Full Story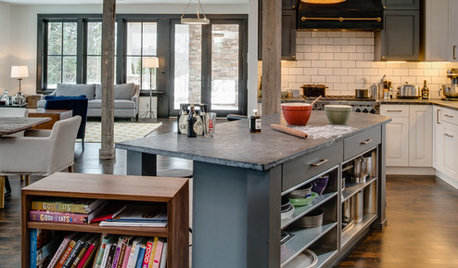
KITCHEN DESIGNKitchen of the Week: Working the Angles for Sophistication in Michigan
Blended styles and an unusual layout work together beautifully, while an angled kitchen island works hard for the cooks
Full Story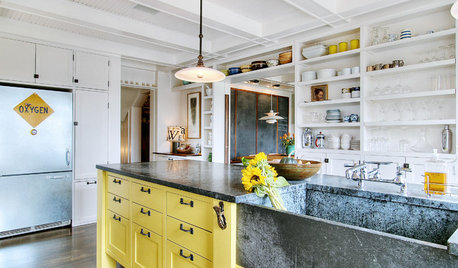
KITCHEN DESIGN10 Inventive Ideas for Kitchen Islands
Printed glass, intriguing antiques, unexpected angles – these islands show there's no end to creative options in kitchen design
Full Story
KITCHEN ISLANDSWhat to Consider With an Extra-Long Kitchen Island
More prep, seating and storage space? Check. But you’ll need to factor in traffic flow, seams and more when designing a long island
Full Story
KITCHEN ISLANDSWhich Is for You — Kitchen Table or Island?
Learn about size, storage, lighting and other details to choose the right table for your kitchen and your lifestyle
Full Story


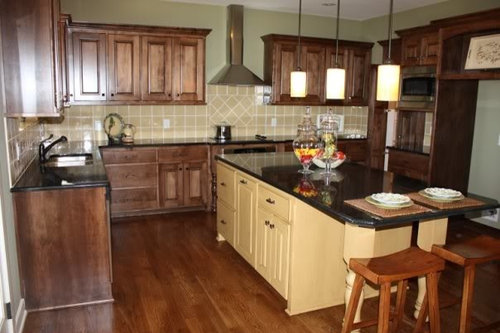
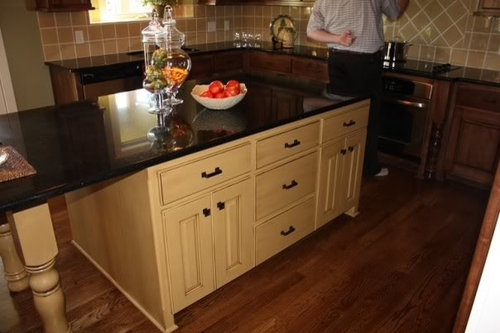
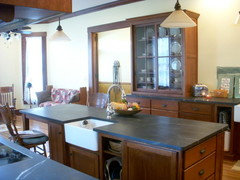
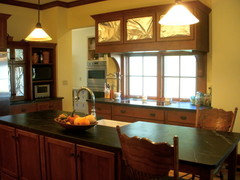
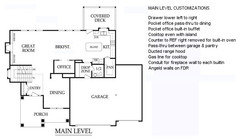
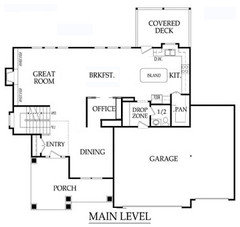
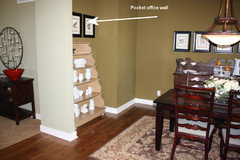
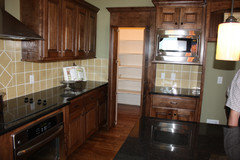




avesmorOriginal Author