Emergency: Need help with layout
jasperdog
11 years ago
Related Stories
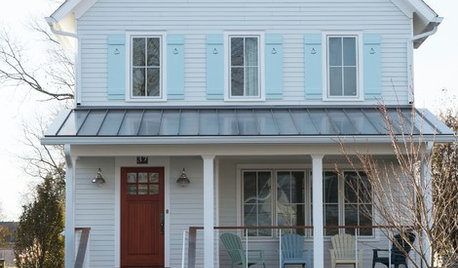
DISASTER PREP & RECOVERYHouzz Tour: Modern Farmhouse Emerges From Hurricane Sandy Devastation
A homeowner loses her cottage but gains a new energy-efficient, low-maintenance home
Full Story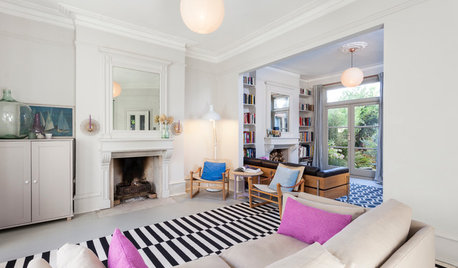
DECORATING GUIDESMy Houzz: Light Emerges in a Dark Victorian House
A designer freshens up her family’s period home by opening rooms to sunlight and decorating it in light, bright colors
Full Story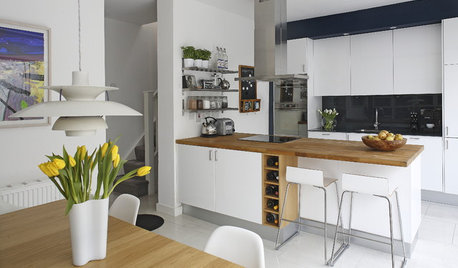
MODERN HOMESHouzz Tour: Modernism Emerges in a Dublin Victorian
An urban Irish home trades a dilapidated structure for an open layout, skylights and indoor-outdoor flow
Full Story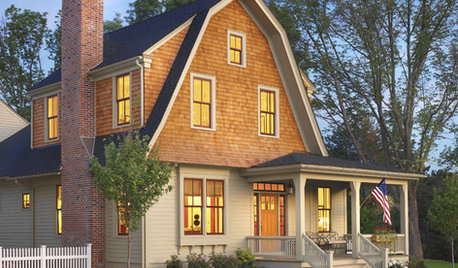
LIFEHow to Prepare Your House for Emergencies
Knock on wood you won't have any big mishaps at home, but it's important to be ready. Our checklist can help
Full Story
SELLING YOUR HOUSE5 Savvy Fixes to Help Your Home Sell
Get the maximum return on your spruce-up dollars by putting your money in the areas buyers care most about
Full Story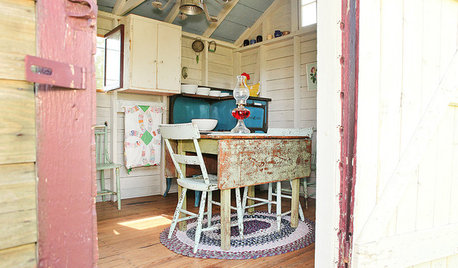
HOUZZ TOURSMy Houzz: A Backyard Getaway Emerges From a Grain Shed
Cozy and brimming with country charm, this snug antiques-filled hideout encourages quiet pastimes
Full Story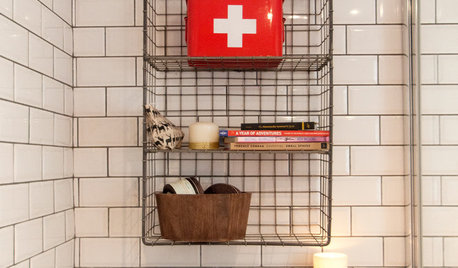
LIFEYour First-Aid, Emergency and Medical Supply Checklist
Don’t wait until you need them to stock your first-aid kit and emergency stash. Here’s what to get and where to keep it
Full Story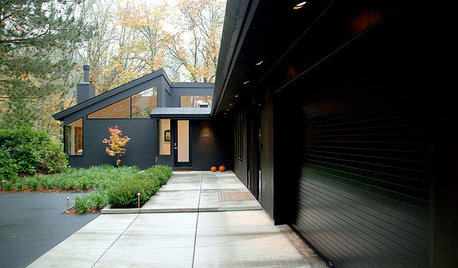
EXTERIORSHome Noir: Black Exteriors Emerge From the Shadows
People are darkening their doorsteps more and more around the U.S. — but is the trend a bright idea?
Full Story
MOST POPULAR7 Ways to Design Your Kitchen to Help You Lose Weight
In his new book, Slim by Design, eating-behavior expert Brian Wansink shows us how to get our kitchens working better
Full Story
KITCHEN DESIGNMagic Mirrors Emerge From Fairy Tales
Amazing advancements in computers, interfaces and glass point to a future in which smart surfaces are commonplace in the home
Full Story




jasperdogOriginal Author
remodelfla
Related Discussions
Emergency Orchid Rescue- need help
Q
Help with small kitchen layout! emergency!
Q
Emergency! Need help with my kitchen cabinet knobs!
Q
New Yorkers! Emergency Moving help Needed
Q
debrak_2008
live_wire_oak
jasperdogOriginal Author
desertsteph
desertsteph
jasperdogOriginal Author
Buehl
jasperdogOriginal Author
live_wire_oak
Buehl
rosie
jasperdogOriginal Author
User
jasperdogOriginal Author
ontariomom
stacylh