Blank slate. Would love some help.
Schmeltz
12 years ago
Related Stories
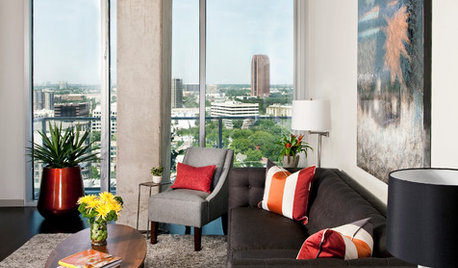
DECORATING GUIDESMission Possible: A Designer Decorates a Blank Apartment in 4 Days
Four days and $10,000 take an apartment from bare to all-there. Get the designer's daily play-by-play
Full Story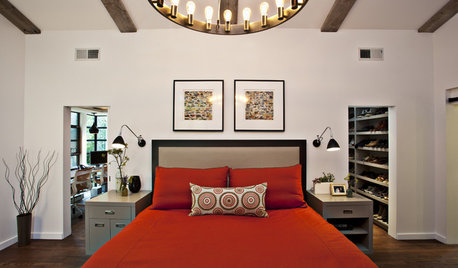
COLORColor Palette Extravaganza: Room-by-Room Help for Your Paint Picks
Take the guesswork out of choosing paint colors with these conveniently collected links to well-considered interior palettes
Full Story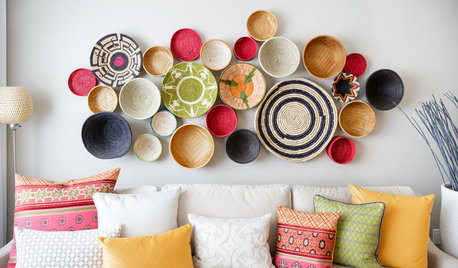
WALL TREATMENTSA Dozen Creative Ideas for Decorating Blank Walls
When you want to fill a lot of wall space in one fell swoop, these ideas will help you do it with aplomb
Full Story
COFFEE WITH AN ARCHITECT10 Tips to Help You Put Off Procrastinating
Blank page staring at you? Look it in the eye, then vanquish it in 10 only slightly meandering steps
Full Story
SELLING YOUR HOUSE10 Low-Cost Tweaks to Help Your Home Sell
Put these inexpensive but invaluable fixes on your to-do list before you put your home on the market
Full Story
SELLING YOUR HOUSE10 Tricks to Help Your Bathroom Sell Your House
As with the kitchen, the bathroom is always a high priority for home buyers. Here’s how to showcase your bathroom so it looks its best
Full Story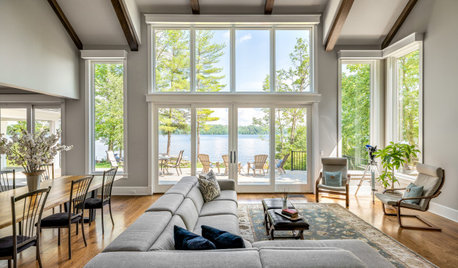
DECORATING GUIDESCould a Mission Statement Help Your House?
Identify your home’s purpose and style to make everything from choosing paint colors to buying a new home easier
Full Story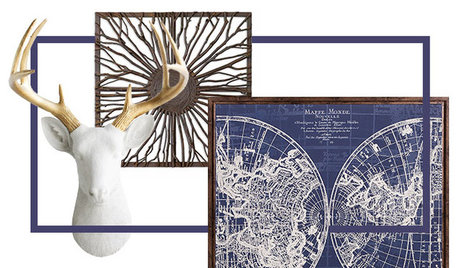
SHOP HOUZZShop Houzz: 6 Easy Ways to Cover Blank Walls
Dress up your walls with mirrors, art, tapestries, sculptures and maps
Full Story0
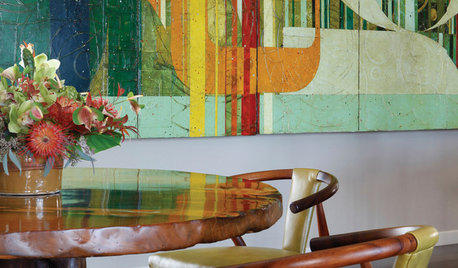
DECORATING GUIDES5 Jumping-Off Points for Decorating a Blank Space
Get your design mojo going by building your entire decor scheme off a single favorite piece
Full Story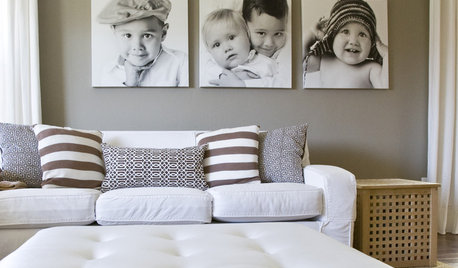
DECORATING PROJECTSFill a Blank Wall on a Beer Budget
Tap your fabric bin, photo box or any kid for art that’s easy, personal and hecka cheap
Full StorySponsored
Columbus Area's Luxury Design Build Firm | 17x Best of Houzz Winner!






nini804
Circus Peanut
Related Discussions
What would you do with a flat blank slate?
Q
blank slate-what would you do?
Q
What would you do with a blank slate layout
Q
How would you reno this kitchen?-a blank slate to work with
Q
brianadarnell
remodelfla
brianadarnell
chicagoans
lavender_lass
SchmeltzOriginal Author
SchmeltzOriginal Author
lavender_lass
SchmeltzOriginal Author
SchmeltzOriginal Author
colorfast
SchmeltzOriginal Author