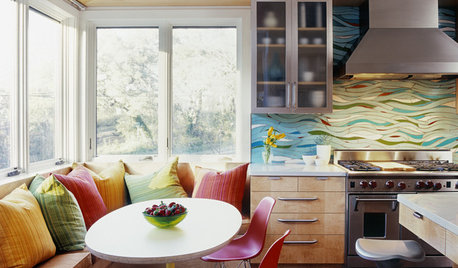Kitchen Layout - Feedback appreciated!!
amay1361
13 years ago
Related Stories

KITCHEN DESIGNKitchen Layouts: A Vote for the Good Old Galley
Less popular now, the galley kitchen is still a great layout for cooking
Full Story
KITCHEN DESIGNDetermine the Right Appliance Layout for Your Kitchen
Kitchen work triangle got you running around in circles? Boiling over about where to put the range? This guide is for you
Full Story
KITCHEN DESIGNKitchen Layouts: Ideas for U-Shaped Kitchens
U-shaped kitchens are great for cooks and guests. Is this one for you?
Full Story
KITCHEN DESIGNKitchen of the Week: Barn Wood and a Better Layout in an 1800s Georgian
A detailed renovation creates a rustic and warm Pennsylvania kitchen with personality and great flow
Full Story
KITCHEN DESIGNHow to Design a Kitchen Island
Size, seating height, all those appliance and storage options ... here's how to clear up the kitchen island confusion
Full Story
KITCHEN DESIGN10 Ways to Design a Kitchen for Aging in Place
Design choices that prevent stooping, reaching and falling help keep the space safe and accessible as you get older
Full Story
KITCHEN LAYOUTSThe Pros and Cons of 3 Popular Kitchen Layouts
U-shaped, L-shaped or galley? Find out which is best for you and why
Full Story
KITCHEN DESIGN10 Tips for Planning a Galley Kitchen
Follow these guidelines to make your galley kitchen layout work better for you
Full Story
KITCHEN DESIGNKitchen of the Week: Exquisite Artistic Backsplash
Rippling colored glass forms an imaginative wall, while a clever layout embraces practicality in this stunning Texas kitchen
Full Story
KITCHEN OF THE WEEKKitchen of the Week: More Storage and a Better Layout
A California couple create a user-friendly and stylish kitchen that works for their always-on-the-go family
Full StorySponsored
Columbus Area's Luxury Design Build Firm | 17x Best of Houzz Winner!





bmorepanic
Buehl
Related Discussions
kitchen layout - feedback greatly appreciated
Q
I don't like KD's layout, feedback appreciated
Q
100% custom Kitchen design - feedback appreciated (solid Walnut slabs)
Q
Would appreciate feedback on kitchen
Q
John Liu
rhome410
lavender_lass
amay1361Original Author
palimpsest
TxMarti
rhome410
amay1361Original Author
rhome410
amay1361Original Author
palimpsest
rhome410
lavender_lass
amay1361Original Author
John Liu
formerlyflorantha
lavender_lass
ControlfreakECS
lavender_lass
amay1361Original Author
lavender_lass
lavender_lass
bethohio3
lavender_lass
John Liu
alice462