Would appreciate feedback on kitchen
E K
6 years ago
last modified: 6 years ago
Featured Answer
Sort by:Oldest
Comments (12)
Kathryn P
6 years agolast modified: 6 years agoE K
6 years agoRelated Discussions
Clueless about backsplash -- would appreciate any feedback
Comments (3)Thought I would make a posting about a local company which is carried by other tile shops. Modern designs, with a real artist's eye. Be sure to click around on all the options so you don't miss anything. Looks like you are an intrepid decorator! Be sure to link to the Red Freaks thread when you start on your way toward a red kitchen. --F. Here is a link that might be useful: Bon Ton Tile...See MoreFinal floorplan! Feedback would be appreciated!
Comments (11)I agree that the master bath could work much better, and you have the space for a better arrangement. I don't see any point in installing a small fiberglass shower now -- not if you intend to remove it later and upgrade it to a large, tiled shower. It'll be more expensive in the long run, not to mention wasteful of materials. The master bath is plenty wide -- I'd look at stealing 1-1.5' from its width . . . and add it to the laundry room, which is kind of puny. This would allow you to have a narrow folding space across from the washer/dryer, which would be very practical. I'd also consider flipping the closets /bathroom in the secondary bedrooms. This would give you natural light in the bathroom. And I agree with the previous poster who suggested reach-in closets as sound barriers in these bedrooms. Or, you could bring the left-hand bedroom forward to the space that now occupies the closet, and you could place the bathroom through the wall from the master bath. Consolidating your plumbing is a money-saver. I'm not loving the kitchen. It looks "disjointed" to me, and I think it can be solved with one change: Lose the door that's interrupting your prime work space. Yes, I see that the intention was that you'd have a door close to the garage entrance, but if you bump that cabinet run to the right, you're only looking at a few more steps down the hall to enter the kitchen. I don't enjoy cleaning bathrooms, so I would absolutely rearrange the guest bathroom to open towards the hall so that it would be accessible to guests. I agree with losing some of the doors across the back of the house, but the one I'd ditch first would be the one in the eating area. Once you place a table in that spot, you won't be able to use it anyway....See MoreLatest Kitchen design, feedback appreciated
Comments (10)Sorry this is a horribly rudimentary paint edit of the drawing, but the layout isn't changed too much. I labeled the rooms. Currently the sideboard is diagonal, with an odd triangular closet behind it, and doesn't hide the bathroom at all (doesn't come out as far as my edit). The current slide-in range is where the range hood and cooktop will go. Not much else is changing except the current front counter is a counter with also a barstool height and we will make it one height. It will also be shorter because of the now perpendicular sideboard to the back wall. I'm sure that's why it was angled before, but it's awkward. As you can see there is not much wall space to work with, lots of door frames. The triangle is a fireplace in the great room....See MoreKitchen layout feedback would be greatly appreciated
Comments (10)Right off the bat, I see some potential issues, but until I have more information, I can't be sure. The cooktop appears to be in the middle of what will be a busy aisle as people enter from the Mudroom, turn left, and proceed to the rest of the house. The Cooking Zone is too far away from the Prep Zone (which is next to the sink) The DW is in the way of the Prep Zone (the range side of the sink) There isn't enough prep workspace next to the sink The island is not very useful as a Prep Zone b/c there's no water in it and it's not oriented so it faces the cooktop The ovens open directly into the Mudroom door, a safety issue. To put groceries away, you will have to walk through the Mudroom & Kitchen to get to the pantry. Would it be possible to put in a door b/w the Mudroom & Pantry? Are those open shelves flanking the hood? If so, I would reconsider - that's where you will get the most grease/steam/etc. from cooking. No hood is perfect, so there will be some errant grease splattering, steam, etc. They will land on the shelves and their contents - and all will have to be cleaned frequently! I don't know if your aisle widths are sufficient - I need a fully measured layout to check Without more information, I would: Switch the cooktop and sink walls. Add a prep sink to the island Switch the refrigerator and ovens...See MoreFori
6 years agoE K
6 years agoFori
6 years agoE K
6 years agoE K
6 years ago
Related Stories

BEFORE AND AFTERSKitchen of the Week: Bungalow Kitchen’s Historic Charm Preserved
A new design adds function and modern conveniences and fits right in with the home’s period style
Full Story
KITCHEN DESIGNKitchen Remodel Costs: 3 Budgets, 3 Kitchens
What you can expect from a kitchen remodel with a budget from $20,000 to $100,000
Full Story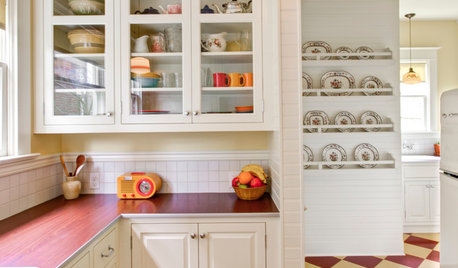
VINTAGE STYLEKitchen of the Week: Cheery Retro Style for a 1913 Kitchen
Modern materials take on a vintage look in a Portland kitchen that honors the home's history
Full Story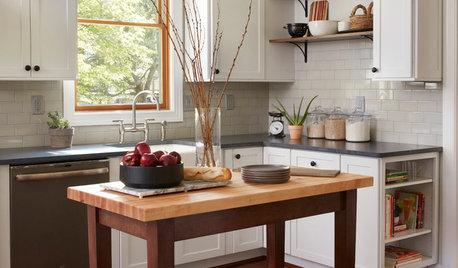
KITCHEN DESIGNKitchen of the Week: A Cottage Kitchen Opens Up
A Maryland remodel balances modern needs and architectural integrity in a kitchen designed for gatherings
Full Story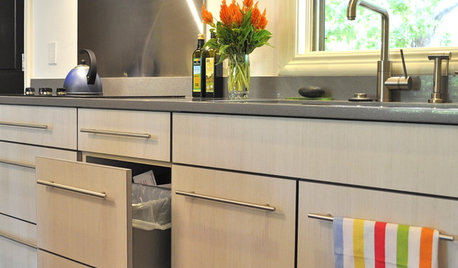
KITCHEN DESIGNEcofriendly Kitchen: Healthier Kitchen Cabinets
Earth-friendly kitchen cabinet materials and finishes offer a host of health benefits for you and the planet. Here's a rundown
Full Story
KITCHEN DESIGNCottage Kitchen’s Refresh Is a ‘Remodel Lite’
By keeping what worked just fine and spending where it counted, a couple saves enough money to remodel a bathroom
Full Story
MOST POPULARKitchen of the Week: Broken China Makes a Splash in This Kitchen
When life handed this homeowner a smashed plate, her designer delivered a one-of-a-kind wall covering to fit the cheerful new room
Full Story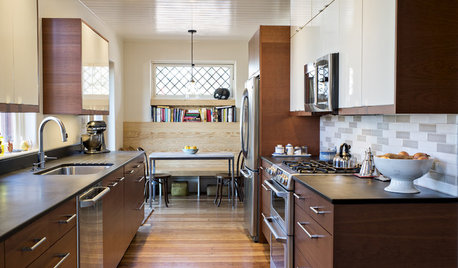
KITCHEN DESIGNKitchen of the Week: Past Lives Peek Through a New Kentucky Kitchen
Converted during Prohibition, this Louisville home has a history — and its share of secrets. See how the renovated kitchen makes use of them
Full Story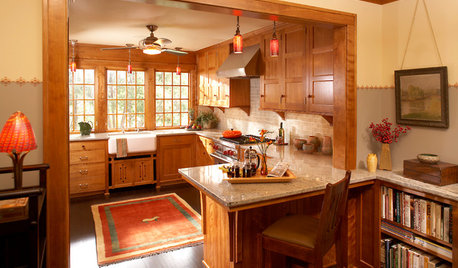
CRAFTSMAN DESIGNKitchen of the Week: Kitchen Returns to the Craftsman Era
Minnesota designers incorporate fine woodwork, Arts and Crafts stenciling, and handmade lights and tiles into their new space
Full Story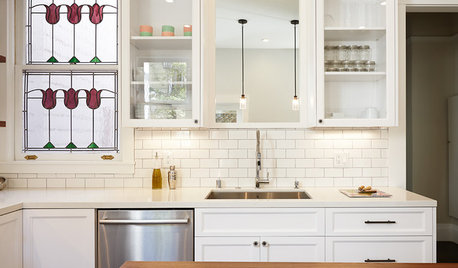
KITCHEN DESIGNKitchen of the Week: A Dark Kitchen Brightens Up
A cooking space honors the past while embracing the present
Full Story


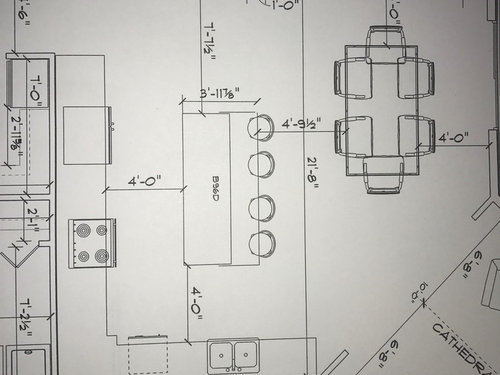


sena01