Going crazy trying to decide on this island!
kaourika
10 years ago
Related Stories

LIFEHow to Decide on a New Town
These considerations will help you evaluate a region and a neighborhood, so you can make the right move
Full Story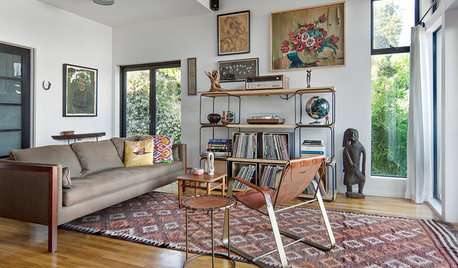
DECORATING GUIDESTextile Textbook: Go Crazy for Kilim
Learn all about one of the trendiest textiles on the market
Full Story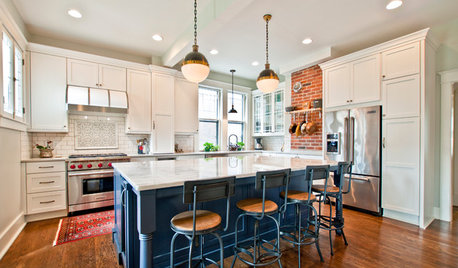
KITCHEN DESIGNKitchen Combo to Try: Neutral Cabinets, Different-Colored Island
Avoid a too-sterile look and establish a focal point with a contrasting island hue
Full Story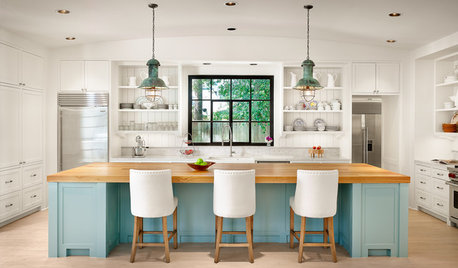
MOST POPULARHouzz TV: Let’s Go Island Hopping
Sit back and enjoy a little design daydreaming: 89 kitchen islands, with at least one for every style
Full Story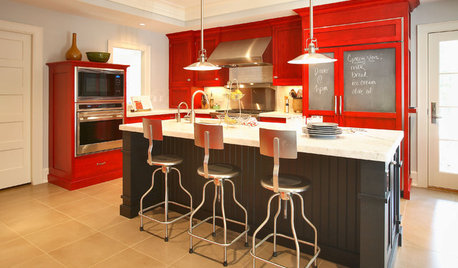
COLORReady to Try Something New? Houzz Guides to Color for Your Kitchen
If only mixing up a kitchen color palette were as easy as mixing batter. Here’s help for choosing wall, cabinet, island and backsplash hues
Full Story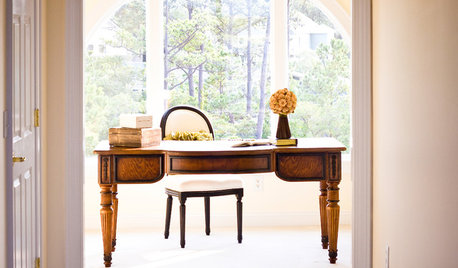
HOUSEKEEPINGGot a Disastrously Messy Area? Try Triage
Get your priorities straight when it comes to housekeeping by applying an emergency response system
Full Story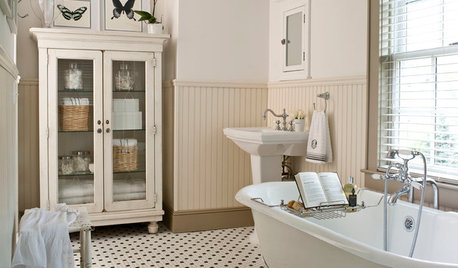
MOST POPULARMust-Try Color Combo: White With Warm Off-White
Avoid going too traditional and too clean by introducing an off-white palette that brings a touch of warmth and elegance
Full Story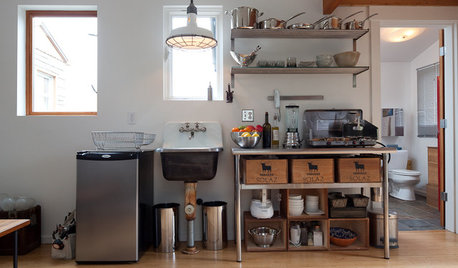
REMODELING GUIDESShould You Stay or Should You Go for a Remodel? 10 Points to Ponder
Consider these renovation realities to help you decide whether to budget for temporary housing
Full Story
KITCHEN COUNTERTOPSKitchen Counters: Granite, Still a Go-to Surface Choice
Every slab of this natural stone is one of a kind — but there are things to watch for while you're admiring its unique beauty
Full Story
REMODELING GUIDESFrom the Pros: 8 Reasons Kitchen Renovations Go Over Budget
We asked kitchen designers to tell us the most common budget-busters they see
Full StorySponsored
Central Ohio's Trusted Home Remodeler Specializing in Kitchens & Baths





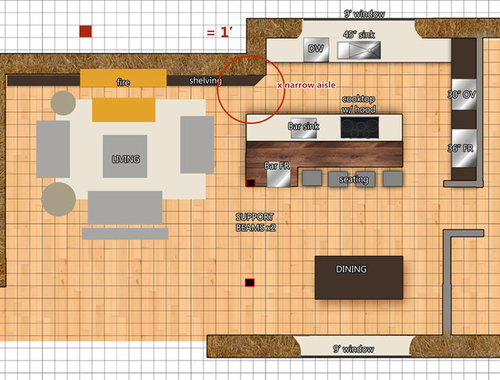







Cindy103d
gpraceman55
Related Discussions
Need help with faucet selections -- going crazy
Q
Going color crazy in the kitchen
Q
Help with kitchen design, trying to decide between two layouts
Q
Please help! Trying to decide on gutter and downspout colors.
Q
Mrs_Nyefnyef
kaourikaOriginal Author
kaourikaOriginal Author
gpraceman55
Cindy103d
firstmmo
juliekcmo
elphaba_gw
deedles
elphaba_gw
cookncarpenter
User
mindstorm
gpraceman55
sena01