I Need Your Help-I went to a Kitchen Designer Today :o
beekeeperswife
12 years ago
Related Stories
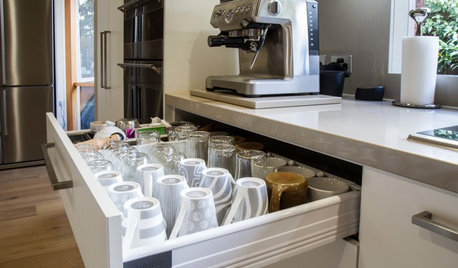
KITCHEN DESIGNToday’s Coffee Stations Have All Kinds of Perks
Some of these features are so over the top that they will give you a jolt
Full Story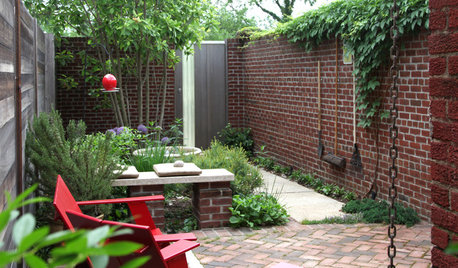
LANDSCAPE DESIGNHow Brick Fits Into Today’s Gardens
Natural brick is often considered a traditional building material. Here’s how people are using it in contemporary gardens too
Full Story
MOST POPULAR7 Ways to Design Your Kitchen to Help You Lose Weight
In his new book, Slim by Design, eating-behavior expert Brian Wansink shows us how to get our kitchens working better
Full Story
KITCHEN DESIGNKey Measurements to Help You Design Your Kitchen
Get the ideal kitchen setup by understanding spatial relationships, building dimensions and work zones
Full Story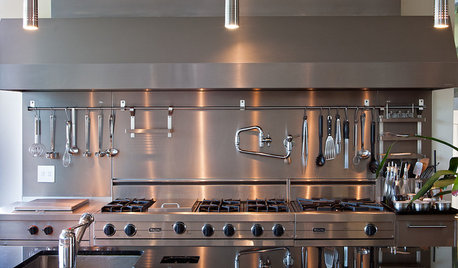
KITCHEN DESIGN10 Elements of Today's State-of-the-Art Kitchens
New technology, smart kitchen layouts and the hottest new appliances will make you feel like a Top Chef
Full Story
STANDARD MEASUREMENTSThe Right Dimensions for Your Porch
Depth, width, proportion and detailing all contribute to the comfort and functionality of this transitional space
Full Story
FUN HOUZZEverything I Need to Know About Decorating I Learned from Downton Abbey
Mind your manors with these 10 decorating tips from the PBS series, returning on January 5
Full Story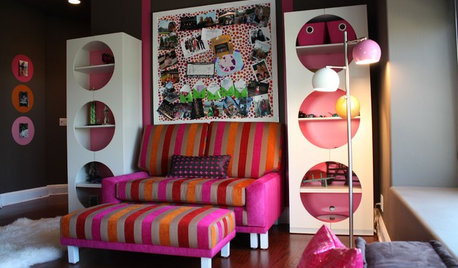
DECORATING GUIDES1970s Style Finds Groove Today
The bright colors and unmistakable patterns of the '70s are swinging back into homes, but with modern flair for today's interior designs
Full Story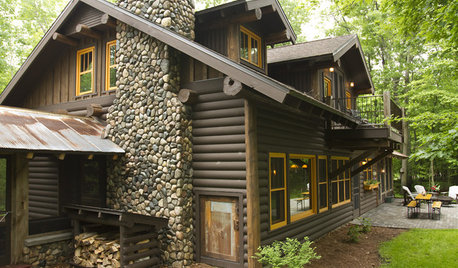
ARCHITECTUREStyle 101: The Birthplace of Today's Rustic Look
A look back to the beginning of cabin and lodge design can help you decide on a rustic look for your home today
Full Story






GreenDesigns
tilenut
Related Discussions
O.T. I desperatly need your help!!!!!
Q
I think I went overboard in the garden today
Q
Went To Cracker Barrel Today...I couldn't Help Myself!!
Q
I need help! Early Kitchen Design opinions needed
Q
westtoeast
chris11895
jgopp
lascatx
lavender_lass
rococogurl
blfenton
plllog
lisa_a
rosie
maylenew
plllog
Circus Peanut
gr8daygw
mtnrdredux_gw
beekeeperswifeOriginal Author
palimpsest
beekeeperswifeOriginal Author
Kode
dianalo
plllog
Circus Peanut
mpagmom (SW Ohio)
brianadarnell
kateskouros
carybk
wizardnm
adel97
colorfast
bmorepanic
christine40
mtnfever (9b AZ/HZ 11)
Buehl
gr8daygw
sandy808
beekeeperswifeOriginal Author
westtoeast
steff_1
MIssyV
motherof3sons