Can I make my existing kitchen footprint work?
dominos
12 years ago
Related Stories
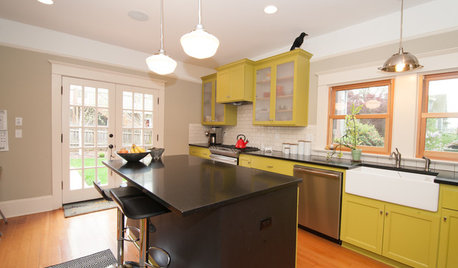
KITCHEN DESIGNKitchen of the Week: What a Difference Paint Can Make
A bold move gives a generic Portland kitchen personality without a major overhaul
Full Story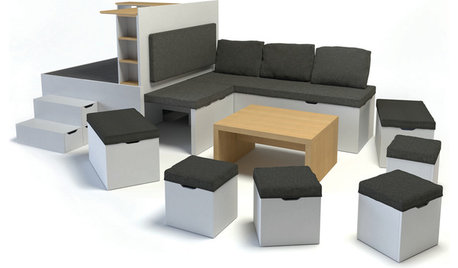
SMALL SPACESHow Portability Can Make You Happier at Home
Downsizing your stuff and going for maximum mobility can actually make your home feel bigger and your life feel fuller
Full Story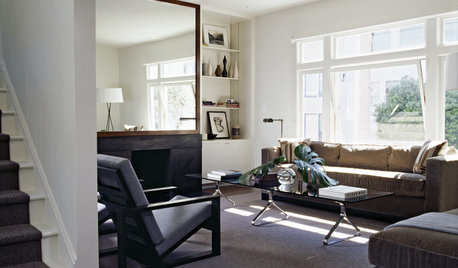
LIVING ROOMSIdeabook 911: How Can I Make My Living Room Seem Bigger?
10 Ways to Make a Small Space Live Large
Full Story
FEEL-GOOD HOMEThe Question That Can Make You Love Your Home More
Change your relationship with your house for the better by focusing on the answer to something designers often ask
Full Story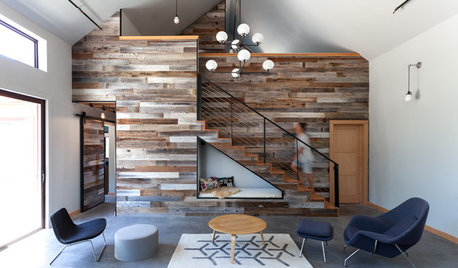
GREEN BUILDINGHouzz Tour: The Goal? A Big Impression but a Small Footprint
This family home in Nevada City, California, embraces the environment with enthusiasm and style
Full Story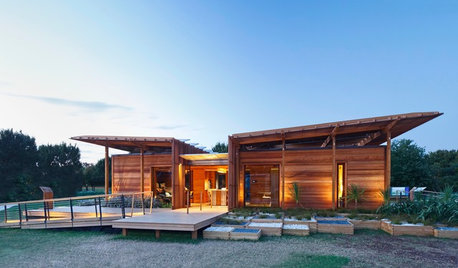
GREEN BUILDINGStudents’ Award-Winning Home Leaves Small Footprint
A cost-effective, solar-powered New Zealand prefab home has good looks to match
Full Story
KITCHEN DESIGNYes, You Can Use Brick in the Kitchen
Quell your fears of cooking splashes, cleaning nightmares and dust with these tips from the pros
Full Story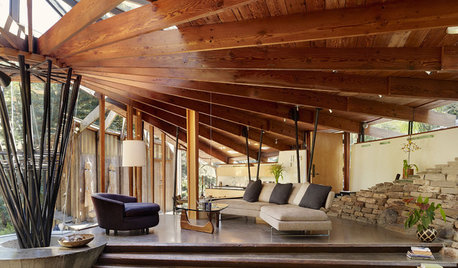
ARCHITECTUREHave It Your Way — What Makes Architecture Successful
Universal appeal doesn't exist in design. The real beauty of any home lies in individualization and imagination
Full Story
KITCHEN LAYOUTSHow to Make the Most of a Single-Wall Kitchen
Learn 10 ways to work with this space-saving, budget-savvy and sociable kitchen layout
Full Story
LIFEYou Said It: ‘The Wrong Sink Can Make You Hate Your Kitchen’
Design advice, inspiration and observations that struck a chord this week
Full Story


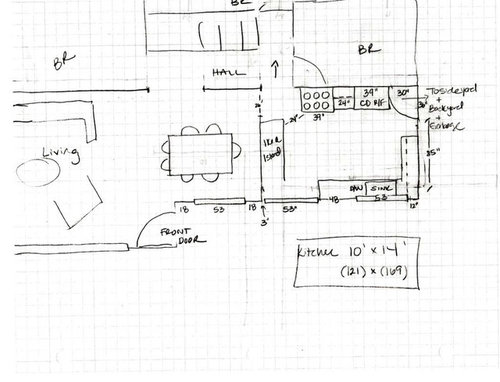



dominosOriginal Author
lavender_lass
Related Discussions
Decking ?: Tile over existing concrete.Will this work/Make sense?
Q
Can/should I make this Sub-Zero work in my 1826 kitchen remodel?
Q
How can I make my kitchen look more contemporary?New canisters?(p
Q
How can I make my Kitchen BRIGHTER?
Q
remodelfla
rhome410
dilly_ny
dominosOriginal Author
pcthompson
lavender_lass
babushka_cat
dominosOriginal Author
remodelfla
lisa_a
babushka_cat
lisa_a
lavender_lass
lavender_lass
lisa_a
lavender_lass
lavender_lass
lisa_a
lavender_lass
lavender_lass
rosie
lisa_a
lisa_a
dominosOriginal Author
dominosOriginal Author
lisa_a
lisa_a
lavender_lass
dominosOriginal Author
lisa_a
kermit4777
lavender_lass
dominosOriginal Author
kermit4777