Carol's kitchen floor plan take 2 - please critique!
carolml
13 years ago
Related Stories

KITCHEN DESIGNKitchen of the Week: A Seattle Family Kitchen Takes Center Stage
A major home renovation allows a couple to create an open and user-friendly kitchen that sits in the middle of everything
Full Story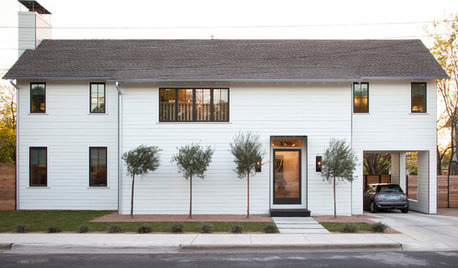
HOUZZ TOURSHouzz Tour: A Modern Take on a Traditional Texas Farmhouse
Contemporary details update the classic form in this Austin home with a kitchen designed for a professional baker
Full Story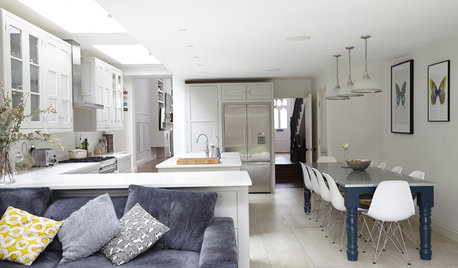
KITCHEN DESIGNKitchen of the Week: A Fresh Take on Classic Shaker Style
Quality craftsmanship and contemporary touches in a London kitchen bring the traditional look into the 21st century
Full Story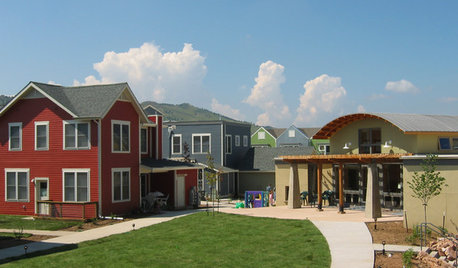
COMMUNITYTogetherness Take 2: Is a Cohousing Community for You?
Missing that sense of connection? Consider the new breed of neighborhood with a communal bent
Full Story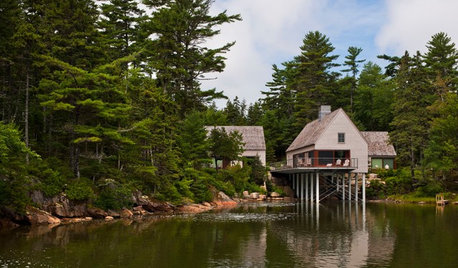
ARCHITECTUREIt Takes a Village: 2 Homes Made of Multiple Structures
Separate buildings join in style and intention in these home bases, showing that sometimes more is just right
Full Story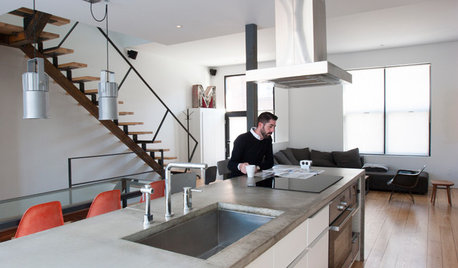
HOUZZ TOURSMy Houzz: Minimalism Takes Shape in a Loft-Inspired Montreal Home
Striking industrial and wood elements shine in this 2-story remodeled home
Full Story
KITCHEN DESIGNTake a Seat at the New Kitchen-Table Island
Hybrid kitchen islands swap storage for a table-like look and more seating
Full Story
OUTDOOR KITCHENSHouzz Call: Please Show Us Your Grill Setup
Gas or charcoal? Front and center or out of the way? We want to see how you barbecue at home
Full Story
INSIDE HOUZZHouzz Prizewinners Take Their Kitchen From ‘Atrocious’ to ‘Wow’
A North Carolina family gets the kitchen they always wanted — and not a minute too soon — courtesy of the Houzz sweepstakes
Full Story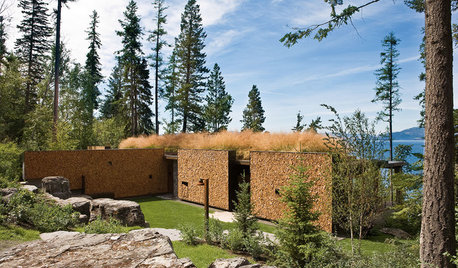
MODERN HOMESHouzz Tour: A Modern Take on a Montana Log House
Multiple buildings form a vacation compound that's more like environmental art than architecture
Full Story


palimpsest
lisa_a
Related Discussions
Please Critique Our Plans Round 2
Q
please critique 2nd round floor plan :)
Q
Please review/critique my floor plan!!
Q
Please critique plan: 1344 ft2, one story
Q
rhome410
carolmlOriginal Author
palimpsest
carolmlOriginal Author
desertsteph
plllog
bmorepanic
palimpsest
gizmonike
carolmlOriginal Author
bmorepanic
carolmlOriginal Author