MOVING kitchen instead of reno in place
breezygirl
13 years ago
Related Stories
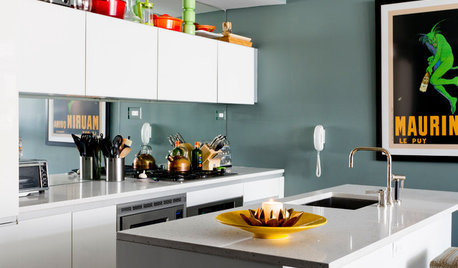
SMALL KITCHENS12 Genius Design Moves for Small Kitchens
These space-enhancing tricks can make compact cooking zones look and feel larger
Full Story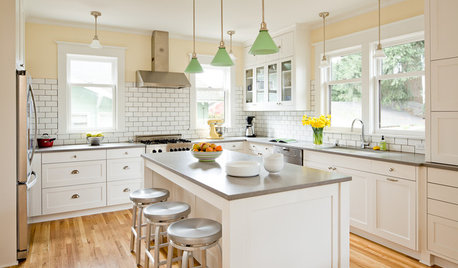
MOVINGThe All-in-One-Place Guide to Selling Your Home and Moving
Stay organized with this advice on what to do when you change homes
Full Story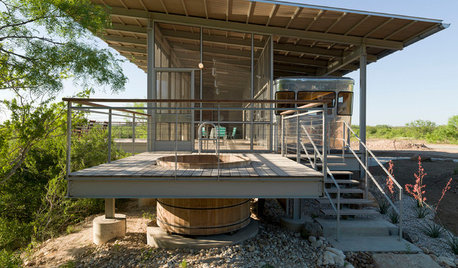
LIFERetirement Reinvention: Boomers Plot Their Next Big Move
Choosing a place to settle in for the golden years? You're not alone. Where boomers are going and what it might look like
Full Story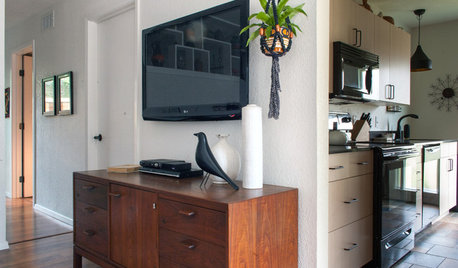
LIFETips for Moving Into a Smaller Space
Downsize with less compromise: Celebrate the positive, pare down thoughtfully and get the most from your new home
Full Story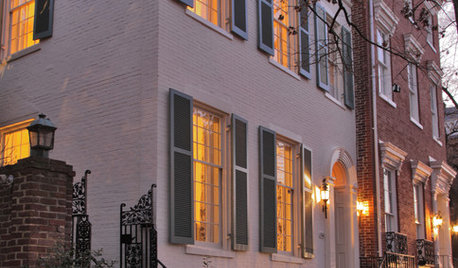
REMODELING GUIDESShould You Remodel or Just Move?
If you're waffling whether 'tis better to work with what you've got or start fresh somewhere else, this architect's insight can help
Full Story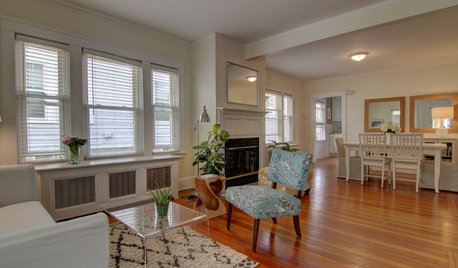
SELLING YOUR HOUSEA Moving Diary: Lessons From Selling My Home
After 79 days of home cleaning, staging and — at last — selling, a mom comes away with a top must-do for her next abode
Full Story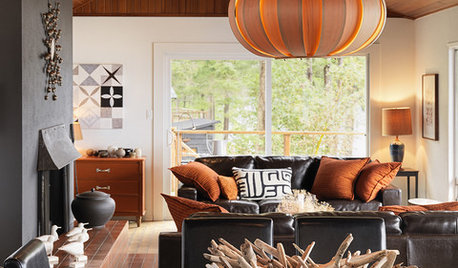
HOUZZ TOURSHouzz Tour: Creative Design Moves Rescue an Island Cottage
Facing down mold and nicotine, two industrious Canadian designers transform an uninhabitable wreck into an artful getaway
Full Story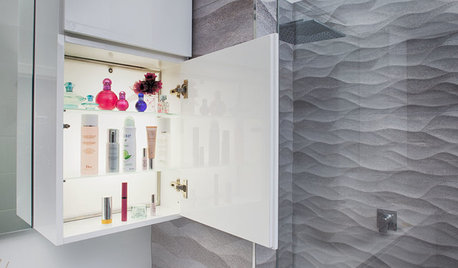
BATHROOM STORAGE10 Design Moves From Tricked-Out Bathrooms
Cool splurges: Get ideas for a bathroom upgrade from these clever bathroom cabinet additions
Full Story
LIFESo You're Moving In Together: 3 Things to Do First
Before you pick a new place with your honey, plan and prepare to make the experience sweet
Full Story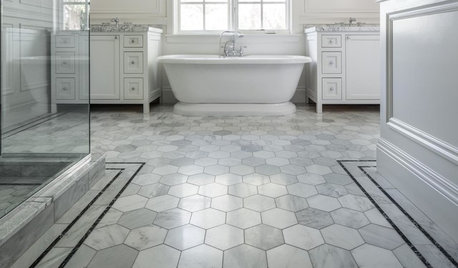
TILEWhy Bathroom Floors Need to Move
Want to prevent popped-up tiles and unsightly cracks? Get a grip on the principles of expansion and contraction
Full StorySponsored
Central Ohio's Trusted Home Remodeler Specializing in Kitchens & Baths






breezygirlOriginal Author
lavender_lass
Related Discussions
nightmare kitchen reno - please advise your opinions on fairness
Q
Introduction of my kitchen reno, with pics/screenshots
Q
How complicated is moving a refrigerator for reno?
Q
MOVING kitchen instead of reno in place plans
Q
byronroad
rhome410
bmorepanic
lavender_lass
breezygirlOriginal Author
breezygirlOriginal Author
rhome410
lavender_lass
rhome410
lala girl
rhome410
breezygirlOriginal Author
rhome410
breezygirlOriginal Author
breezygirlOriginal Author
houseful
breezygirlOriginal Author
rhome410
lavender_lass
lavender_lass
rhome410
lavender_lass
rhome410
lavender_lass
ControlfreakECS
lavender_lass
breezygirlOriginal Author
rhome410
breezygirlOriginal Author
breezygirlOriginal Author
lavender_lass
rhome410
lavender_lass
breezygirlOriginal Author
rhome410
breezygirlOriginal Author
lavender_lass
breezygirlOriginal Author
lavender_lass
rhome410
lavender_lass
rhome410
lavender_lass
breezygirlOriginal Author
rhome410
breezygirlOriginal Author
lavender_lass
breezygirlOriginal Author