Introduction of my kitchen reno, with pics/screenshots
greenhaven
10 years ago
Related Stories
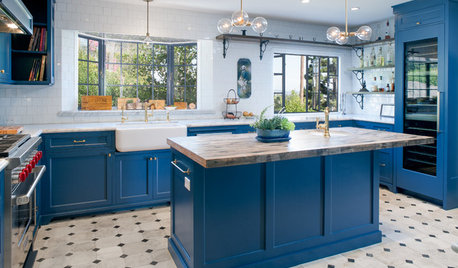
KITCHEN DESIGNKitchen of the Week: Bringing Back Glamour to a Hollywood Hills Home
A historic past and modern function meet in this brilliant blue family hub
Full Story
KITCHEN CABINETSCabinets 101: How to Choose Construction, Materials and Style
Do you want custom, semicustom or stock cabinets? Frameless or framed construction? We review the options
Full Story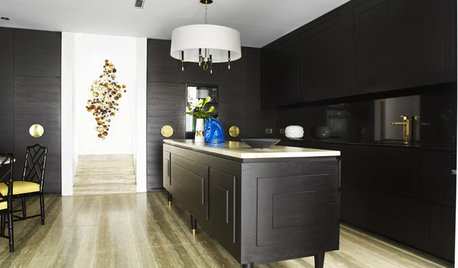
MOST POPULARTrend Watch: 13 Kitchen Looks Expected to Be Big in 2015
3 designers share their thoughts on what looks, finishes and design elements will be on trend in the year ahead
Full Story
KITCHEN DESIGNHave Your Open Kitchen and Close It Off Too
Get the best of both worlds with a kitchen that can hide or be in plain sight, thanks to doors, curtains and savvy design
Full Story
CONTRACTOR TIPSBuilding Permits: When a Permit Is Required and When It's Not
In this article, the first in a series exploring permit processes and requirements, learn why and when you might need one
Full Story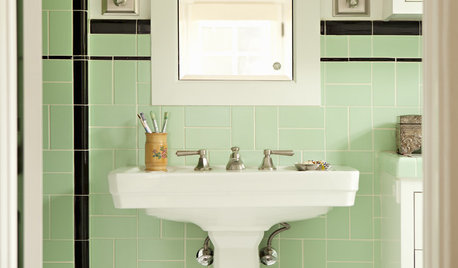
DECORATING STYLESSplendor in the Bath: Art Deco Brings on the Elegance
Give your bathroom a graceful air with the curves and motifs of the ever-popular 1920s style
Full Story
REMODELING GUIDESWhat to Know Before You Tear Down That Wall
Great Home Projects: Opening up a room? Learn who to hire, what it’ll cost and how long it will take
Full Story
BATHROOM DESIGNHouzz Call: Have a Beautiful Small Bathroom? We Want to See It!
Corner sinks, floating vanities and tiny shelves — show us how you’ve made the most of a compact bathroom
Full Story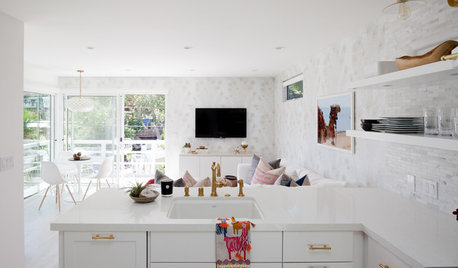
DECORATING GUIDESA Mobile Home Gets a Bohemian-Chic Makeover
Designer infuses world traveler’s guesthouse with tribal textiles, Moroccan tiles and kilim rugs
Full Story


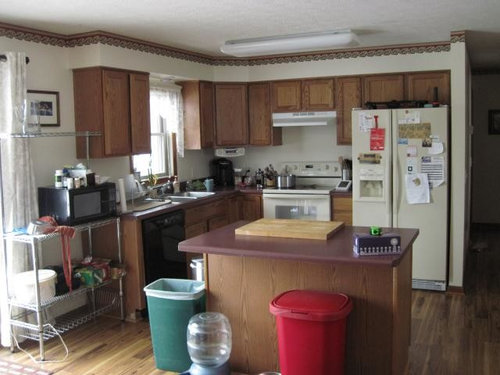
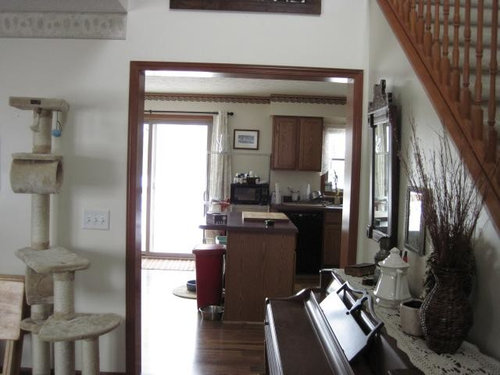



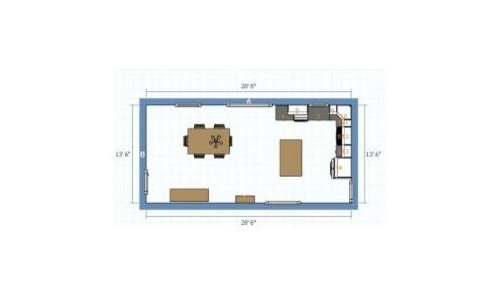
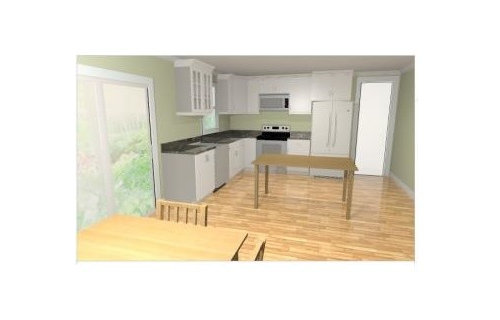
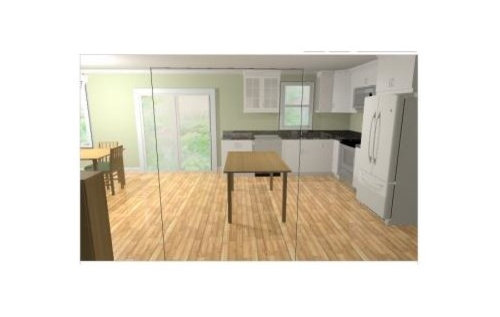

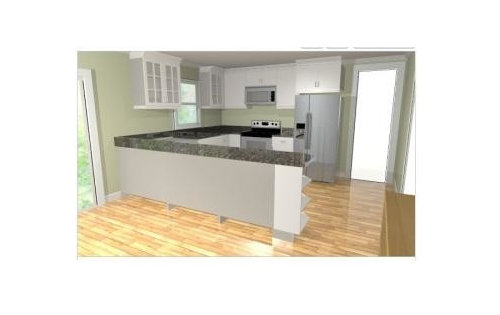





User
greenhavenOriginal Author
Related Discussions
Pics of 99% finished Kitchen Reno
Q
My completed kitchen reno....
Q
My DIY Kitchen Reno first week
Q
Would love some advice on my upcoming kitchen reno
Q
ardcp
annkh_nd
User
athomesewing
likewhatyoudo
greenhavenOriginal Author
greenhavenOriginal Author