What would you do to makeover this kitchen?
cbfromga
15 years ago
Related Stories
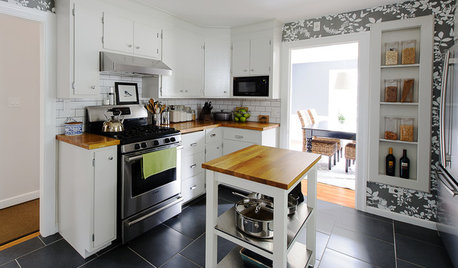
KITCHEN DESIGNKitchen of the Week: A Budget Makeover in Massachusetts
For less than $3,000 (not including appliances), a designing couple gets a new kitchen that honors the past
Full Story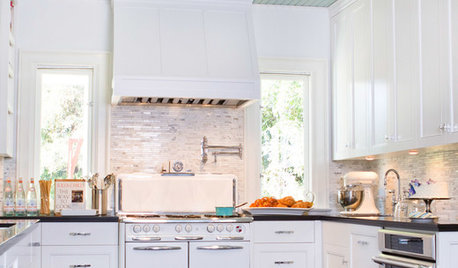
KITCHEN DESIGNJulia Child's Childhood Kitchen Gets a Makeover
Drop in on the California kitchen that may have influenced a legend, now remodeled for a next-generation cooking and entertaining enthusiast
Full Story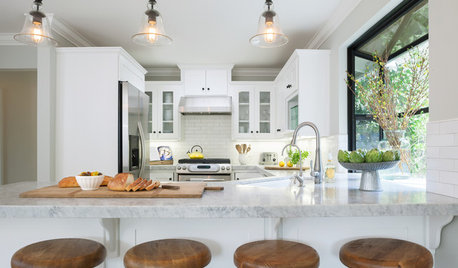
KITCHEN DESIGNKitchen of the Week: A Burst Pipe Spurs a Makeover
Once dark and clunky, this compact kitchen in a 1962 ranch is now light, bright and cheerful
Full Story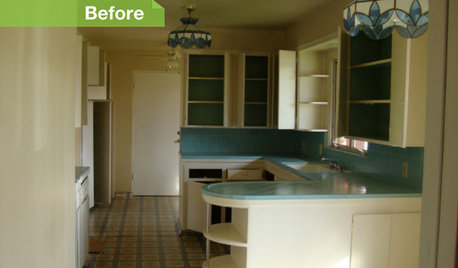
KITCHEN DESIGN24 Dramatic Kitchen Makeovers
From drab, dreary or just plain outdated to modernized marvels, these kitchens were transformed at the hands of resourceful Houzzers
Full Story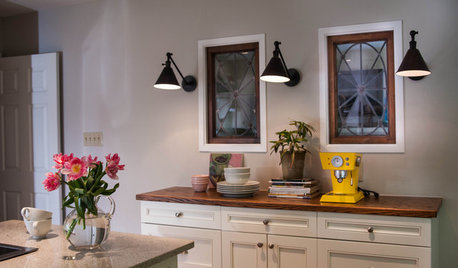
KITCHEN DESIGN9 Ideas From an Ecofriendly Kitchen Makeover
In this kitchen, green materials and upcycled finds create an environmentally friendly heart of the home
Full Story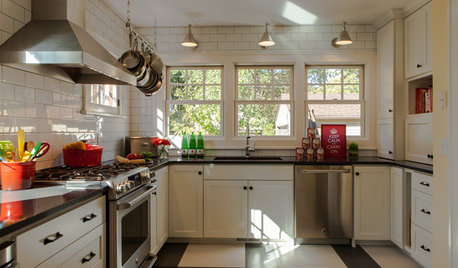
KITCHEN DESIGNGet Ideas from 10 Kitchen Makeovers
Share your thoughts on gorgeous kitchen transformations from Boston to Bristol. Which is your favorite?
Full Story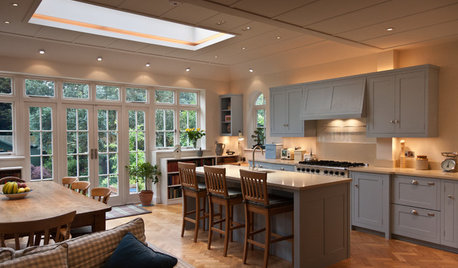
KITCHEN DESIGNA Busy London Kitchen Gets a New England–Style Makeover
Moving an overflowing book collection into a cozy new family room clears the way for a kitchen focused on socializing
Full Story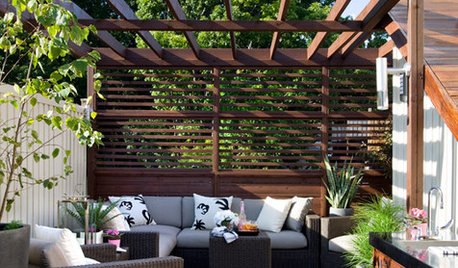
GARDENING AND LANDSCAPINGA Toronto Rooftop Gets a Luxurious Makeover
Privacy screens, lighting, an outdoor kitchen and safety measures for pets make this spacious rooftop patio comfy for all
Full Story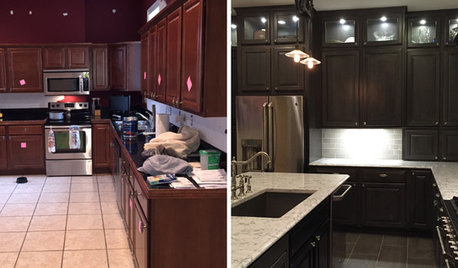
BEFORE AND AFTERSReader Kitchen: A Kentucky Makeover for $37,000
Homeowners gut their poorly functioning kitchen and create a more social and stylish space with an island and new cabinetry
Full Story
PRODUCT PICKSGuest Picks: Elements of a Kitchen Makeover
Get ideas for everything you need for a kitchen renovation — including the sink
Full Story






busybme
3katz4me
Related Discussions
What would you do in this kitchen?
Q
What do you think of my Kitchen Makeover??
Q
What would you do: budget kitchen remodel w/ golden oak cabinets?
Q
What would you do to our 20 year old kitchen?
Q
sarahnc
cosmo_nj
scootermom
cbfromgaOriginal Author
laxsupermom
cosmo_nj
sarahnc
minette99
User
bluekitobsessed
segbrown
jakkom
cbfromgaOriginal Author
nuccia
oruboris
mamadadapaige
Window Accents by Vanessa Downs
redroze
bmorepanic
nomorebluekitchen
jessie21
nomorebluekitchen
nomorebluekitchen
cuisinista
remodelfla
gwent
ci_lantro
chinchette
madeyna
gbsim1
southern_2008
mamadadapaige
cbfromgaOriginal Author
moremoremore
moremoremore
ci_lantro
cbfromgaOriginal Author
ci_lantro
lascatx
homepro01
cbfromgaOriginal Author
homepro01
cbfromgaOriginal Author
plants4
queenofmycastle0221
growlery
karmicrevival
kelleg69