Kitchen Plans for an Experienced Eye
9 years ago
Related Stories

UNIVERSAL DESIGNHow to Light a Kitchen for Older Eyes and Better Beauty
Include the right kinds of light in your kitchen's universal design plan to make it more workable and visually pleasing for all
Full Story
ARCHITECTUREDesign Surprises Amaze in an Eye-Popping Manhattan Penthouse
Mathematics meets fun in a most unusual 7,000-square-foot space topping a landmark New York City building
Full Story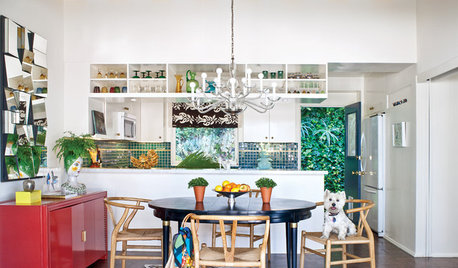
KITCHEN DESIGNWake Up Your Kitchen With Eye-Catching Color
Stencils, stripes and saturated hues can energize your kitchen without the effort of a full overhaul
Full Story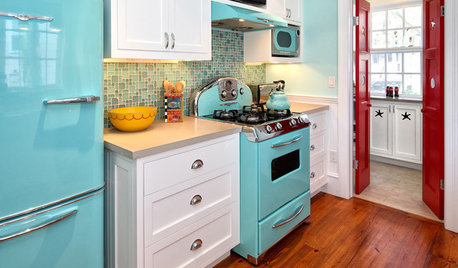
12 Eye-Candy Appliances That Enchant With Color
Move over, stainless. These rainbow-colored confections are bringing a delicious, unexpected note to kitchens and laundry rooms
Full Story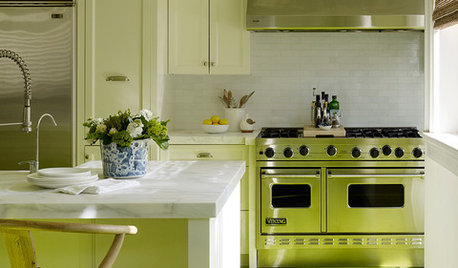
KITCHEN DESIGNEye-Catching Colors for Your Kitchen Floor
Revitalize a tired wooden floor with a paint or stain in an unexpected color
Full Story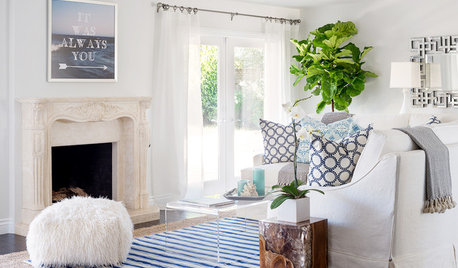
LIVING ROOMSDesign Dose: 3 Living Rooms That Caught Our Eye This Week
We wanted to learn more about these living rooms — bright, bold and rustic — uploaded in the past 7 days
Full Story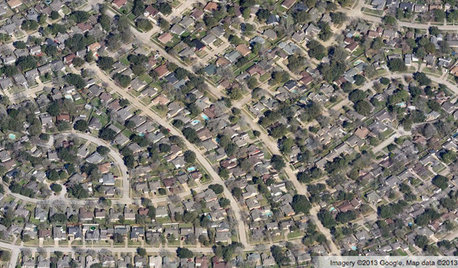
COMMUNITYGet a Bird's-Eye View of America's Housing Patterns
See the big picture of how suburban developments are changing the country's landscape, with aerial photos and ideas for the future
Full Story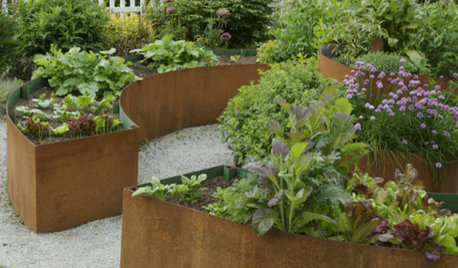
GARDENING AND LANDSCAPINGFeast Your Eyes on Edible Gardens
Gorgeous vegetables, solo or paired with ornamental flowers and grasses, make landscapes easy to swallow
Full Story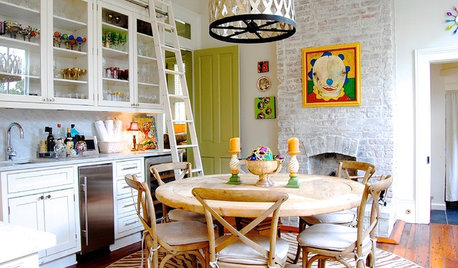
HOUZZ TOURSMy Houzz: Eye Candy Colors Fill an 1800s New Orleans Victorian
Take your fill of teal and pink patent leather, shots of chartreuse and vibrant artwork spanning the rainbow
Full Story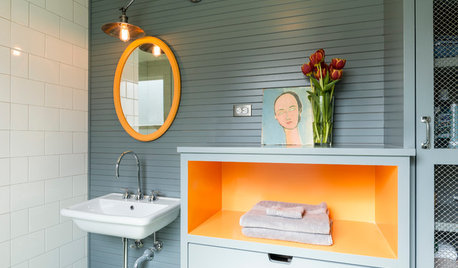
COLOR PALETTESRecessive Color: 8 Eye-Catching Niches, Nooks and Crannies
Create a focal point with a small chunk of a big hue
Full Story


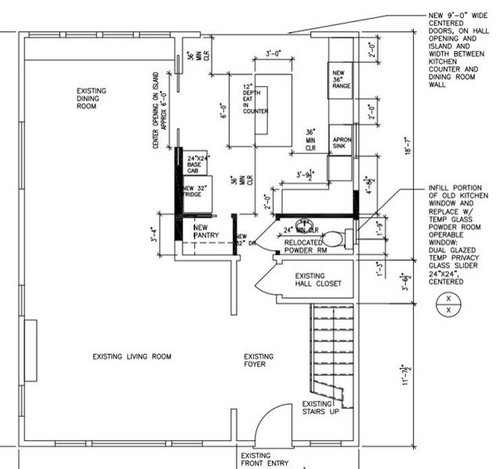


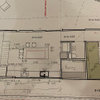

bmorepanic
deickhoff0
Related Discussions
Stumped on TV / media wall in open plan! Eyes Pls! (pics)
Q
Think this is it. Appealing to your experienced eyes.
Q
Need some fresh eyes to look at plan.
Q
Need some fresh eyes on my kitchen plans!
Q
deickhoff0
sjhockeyfan325
lampyearOriginal Author
Karenseb
windycitylindy