Need some fresh eyes to look at plan.
Alex House
8 years ago
Featured Answer
Sort by:Oldest
Comments (30)
Related Discussions
Need Fresh Eyes For Layout Of Garage Remodel
Comments (15)We agree about the workroom being in the south area and the bedroom in the north area. Plus, it makes since to have the bedroom and clothes closets close to each other. Hopefully, Ill have room for a window seat with storage underneath in the south area. This could also be used when company come over. Ill just have to remember to keep my table cleared off! There is no sink in the laundry area. We had thought about adding one where door #1 would go, but cant remember why we gave up on the idea. Probably so we could put door there instead of in south area. We had thought of a murphy bed, but felt it still wouldnt give us any extra space. You have to leave the area clear that the bed opens into. Wish there was some way to lift the bed high, like a loft, for space underneath. There is the unused attic in the current workroom, but dont know if it can be made into a loft. Plus, my health is not that great for climbing stairs. However, will discuss with husband about the possibilities. Im not sure if the workroom/living area wall is a load-bearing wall. Before the garage was added on, it was just a large one car lean-to, with a dirt floor. The only room with cement was the workroom. Garage isnt even a year old. This shows that this whole situation came about rather suddenly. Otherwise, my sister would have planned on accommodating all of this. She didnt even have heating ducts run into the garage, which we now have to do. The north wall between the possible bathroom and workroom is the current outside wall. If we can make use of that, instead of tearing it down to expand the workroom, Im sure it would be cheaper. It was mentioned that we add on going east from the workroom, to the edge of the patio, and then south to the house. That would be an 8 x about 20 room, encompassing the outer walls of the kitchen and current bathroom. However, as nice and as much as I would like that, Im sure its going to be well over $10,000 and unaffordable. What ever were going to do, it needs to be completed by Sept. for us to move in. Im getting so discouraged over this, that Im about ready to hang two hammocks and put everything else in storage! Sorry about that burst! You have all been so great and I appreciate the suggestions. OK, back to the questions!! The 5 bump out is only proposed. Nothing has been done to the garage for us to move in. Right now, its just one large room with a cement floor, the existing workroom at its north end, and the laundry area. All of the walls and ceiling are dry walled and painted white. One window on west wall, one window on north wall in workroom (both have to be replaced), and an automatic garage door. Because the cement flooring is about 8-10 inches thick, we were told it would be too expensive to rip it up to put in pipes, etc. Id rather not sell the fireplace as it was a Christmas present, so still new. Dont know if mounting TV on wall will work, as its really heavy. I agree with you about the cabinets. I dont think there can be too many! I looked at the sites you sent on HGTV and it gave me some ideas. No, were not set on laminate flooring; just something that would be cheaper but not look or "be" cheaper. Yes, we have a craigs list in our area and I check it daily. We also have a habitat resale store and a large salvage yard full of doors, cabinets, etc. Weve already picked out a few things, but dont want to start buying blindly before we have a confirmed floor plan. Ill try to get a before picture so you have some idea of what Im working with. Thank you all so much! You are helping me to hang on to what little sanity I have left!! lol :)...See MoreTweaking the floorplan - looking for some fresh eyes
Comments (11)Thanks so much for the feedback so far... plllog - I have to agree with you. I was really against the seating because I was worried it would feel tight. My husband really wanted it, but we will be putting a build in window seat in that bay window and will probably be able to seat up to 8 in that area with no problem. I just don't see the need for the bar. Yes, it would be nice to have someone sitting there chatting with me as I cook - but is that really going to happen everyday? Nope! ;) And, if we have company and they want to chat, I'm sure they won't mind standing with me. johnliu - thanks for such a great, detailed plan. I like your ideas a lot. I have to say that it is so similar to my KP's plan that I completely loved. In theory, it's probably a much better layout. The only thing that may not work is the pantry. We only have room for the cabinets on the bottom to be 12-15" deep at most because we are lining that entryway up with the hallway to the dining room. The reason I changed the basic idea of the floorplan from this and added the second doorway is that I think I would really dislike walking into our house with an arm full of groceries into a wall or walking out with the recyclable and trash so near the dining room and living room. I know, I'm spoiled. But, as it is now, it's a direct shot into the kitchen from the garage and I just can't imagine that entrance being closed. I think it would irritate me. The main reason I think that would be a problem is that I have some problems with my shoulder. It makes carrying heavy items difficult and also reaching into deep cabinets a real pain. Right now, I have two corner cabinets that basically get NO use at all because it's too hard for me to reach to the back of them. My idea was to create the galley feel to eliminate that wasted (for me) corner space. I know the fridge is a long way from the garage. We went back and forth on that idea. I figured it's easy enough to unload the grocery bags on the island and then put away from there. But, I like having it close to the table and deck for easier access to drinks and snacks for the kids and while outside entertaining. Also, it keeps the fridge out of my work space while cooking so that someone getting a drink won't be competing for space with me. As for the other entrance - I want to open that wall up to the dining room. The kitchen doesn't get a lot of great light, and I think this would help tremendously. Right now, the dining room just doesn't feel like a part of the house. I'm hoping that opening this up will have us using it more. My original idea was to keep the whole area open, but I'm afraid that is just going to look strange. Then we considered running the island all the way to the small wall. That morphed into just having the wall by itself. The contractor suggested recessing the broom closet in the area, which I think I like. "Message Center" probably isn't the best name for the cabinet. I want it to be a place where all the family cell phones (5 of them...) can be put away to charge, mail can have a place to fall, phone books (that we never use) can be stored, school papers can be kept, etc. Mostly it would be sort of an electronics docking area with other various junk thrown in. I guess I'm sort of thinking of the kitchen as an open galley with the cabinets on the other wall as bonus storage that isn't really a part of the kitchen, itself. Does that make sense? I like that it provides a walkway through the room without compromising my work space. My goal is to have only cooks in the area behind the island and everyone else on the other side. Hope I'm making sense - looks like I just wrote a novel......See MorePlan Review Need Fresh Eyes!
Comments (6)The downstairs seems to have a pretty good layout, but the rooms -- if I'm reading the numbers correctly on the small plan -- are fairly compact. With only two of you in the house and only one possible child in the future, I wonder if you wouldn't be better served by fewer /larger rooms. I mean, you could use the un-used upstairs guest room as an office, and you could go with one nice-sized eating area instead of two cramped spaces. I would relocate the door to the screen porch. Once you have a table in place, you won't be able to reach it -- not without gymnastics to get around the table and chairs. The kitchen looks more than a little awkward -- it needs a whole re-do. It's a modest space, but it still could be laid out efficiently. I think it would work best as a simple galley -- two straight runs of cabinets on each side, and bring them a little closer together. A galley is also cheaper because you're not paying for complicated angled /corner cabinets. I like that the staircase has windows. The upstairs hall bath vanity is not large enough to support two sinks; and with NO storage in this bathroom, you'd be better off going with one sink and a small linen tower to one side. And given your circumstances, I would remove the door splitting the bathroom in two. I like the layout of the shower, but note that the toilet-in-a-closet door will cover the main bathroom door -- that's going to be a constant aggravation....See MoreOC Living Room Furniture Arrangment - Need Fresh Eyes!
Comments (6)The sconces highlight the offset in the windows above, so they are okay. You can use some more seating if you need it.. The shelves could be wider and taller... The Records storage you want, would be good behind your couch? The height is just right so it could serve as a sofa console and you might put decorative items on it, that are on your current shelf...the photos, a candle, some heirloom serve ware...etc....the shelves could use 3 or 4 matching baskets, which could hold the small toys or craft items for your children? Or hide the items less decorative that you have on it now, even and give it more presence I suppose is the word? You might create a cushion for the window seat area, using fabric which matches your painting and your rugs, if you can find some. Very pretty space, and I think your furniture, rug and painting all go nicely together. You might find a floor lamp that works by the chair? and use the table by the couch just as a place to put something pretty including a coaster or 'candy dish'.. :D ...(cover the table with a pretty color cloth that matches your room, and it will be lovely, if you just want to use it, it serves it's purpose). Just a couple of things in looking at it you might try if they work for your family....See MoreAlex House
8 years agolast modified: 8 years agoAlex House
8 years agoscone911
8 years agoAlex House
8 years agoAlex House
8 years agolast modified: 8 years agocpartist
8 years agoAlex House
8 years agolexma90
8 years agoAlex House
8 years agolast modified: 8 years agoAlex House
8 years agoAlex House
8 years agolast modified: 8 years agocpartist
8 years ago
Related Stories

HOUZZ TOURSMy Houzz: Fresh Color and a Smart Layout for a New York Apartment
A flowing floor plan, roomy sofa and book nook-guest room make this designer’s Hell’s Kitchen home an ideal place to entertain
Full Story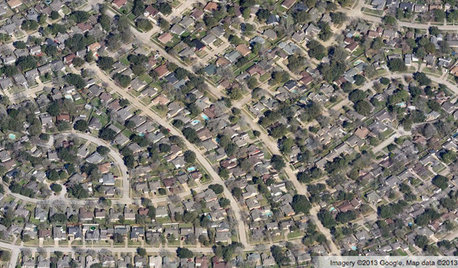
COMMUNITYGet a Bird's-Eye View of America's Housing Patterns
See the big picture of how suburban developments are changing the country's landscape, with aerial photos and ideas for the future
Full Story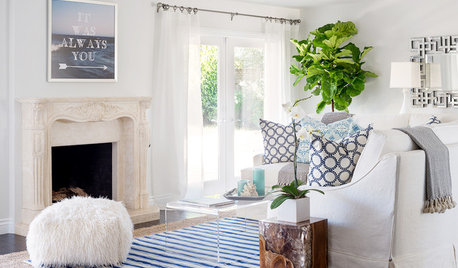
LIVING ROOMSDesign Dose: 3 Living Rooms That Caught Our Eye This Week
We wanted to learn more about these living rooms — bright, bold and rustic — uploaded in the past 7 days
Full Story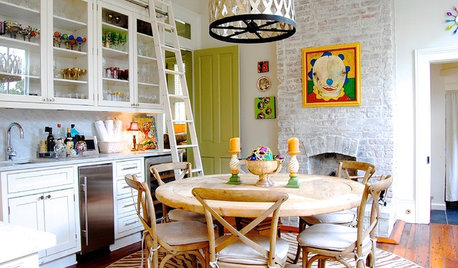
HOUZZ TOURSMy Houzz: Eye Candy Colors Fill an 1800s New Orleans Victorian
Take your fill of teal and pink patent leather, shots of chartreuse and vibrant artwork spanning the rainbow
Full Story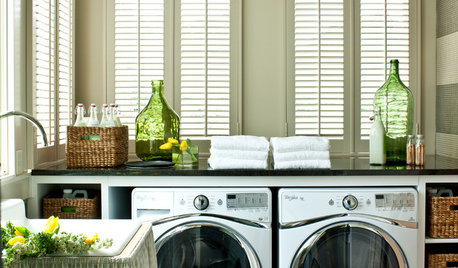
LAUNDRY ROOMSNew This Week: 3 Eye-Catching Laundry Rooms
Just because you have high-tech appliances doesn’t mean your laundry room has to look like something from outer space
Full Story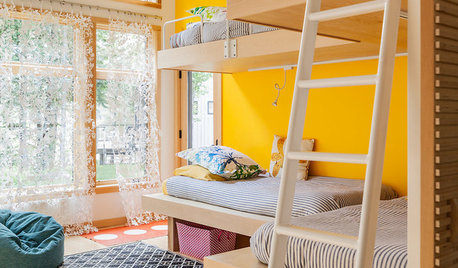
COLORDreaming in Color: 8 Eye-Opening Yellow Bedrooms
Start your day energized and cheerful with bedroom hues that sing of sunshine or golden fields
Full Story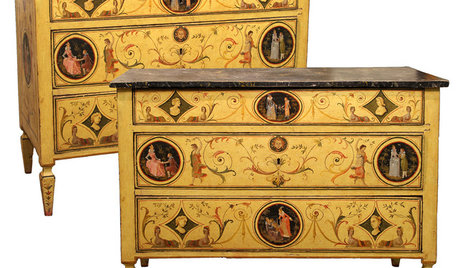
ANTIQUESDecorating With Antiques: Painted Furniture Brings the Eye Candy
Too much brown got you down? Lighten up with antique furniture decorated with artistic designs or awash in a lovely hue
Full Story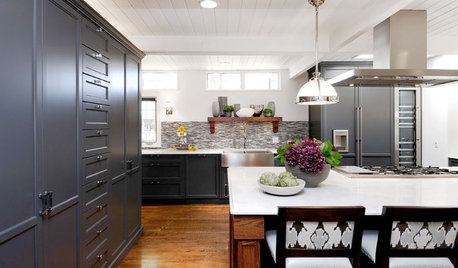
DECORATING GUIDESHow to Make a Room Easier on the Eyes
Create just the right amount of visual stimulation to feel more relaxed and focused at home
Full Story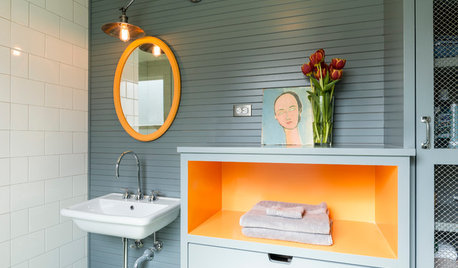
COLOR PALETTESRecessive Color: 8 Eye-Catching Niches, Nooks and Crannies
Create a focal point with a small chunk of a big hue
Full Story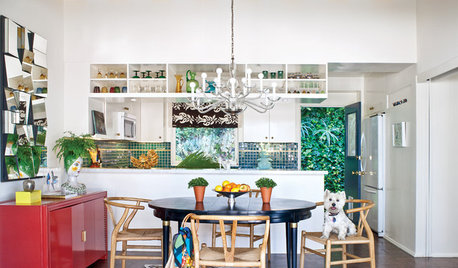
KITCHEN DESIGNWake Up Your Kitchen With Eye-Catching Color
Stencils, stripes and saturated hues can energize your kitchen without the effort of a full overhaul
Full Story


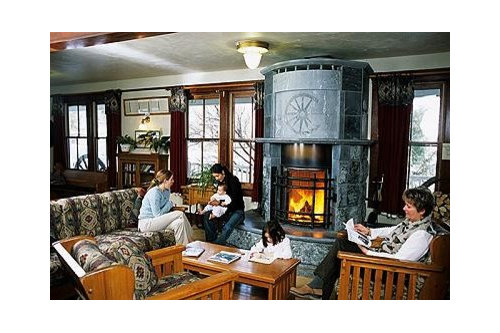





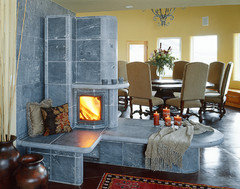
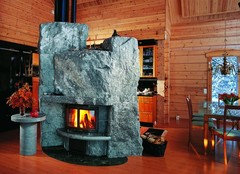
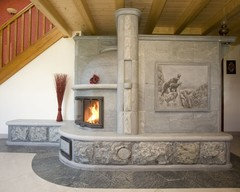
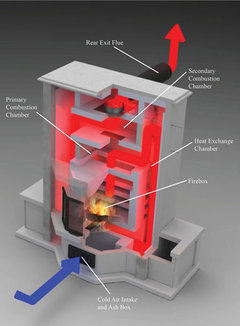
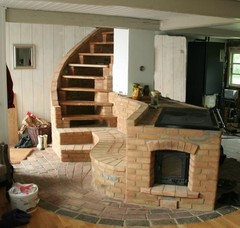
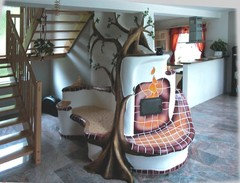
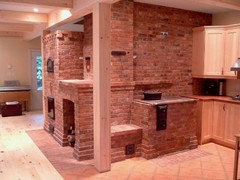
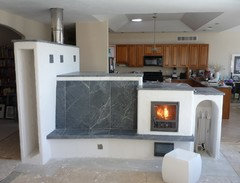
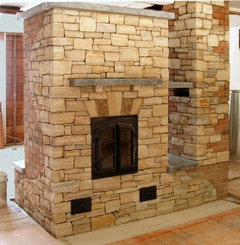

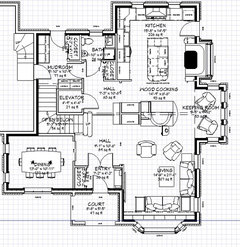
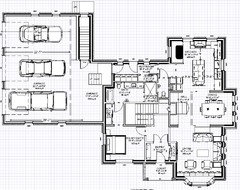
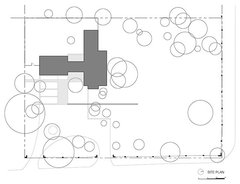
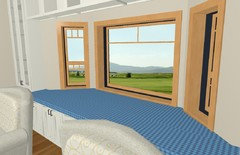





Oaktown