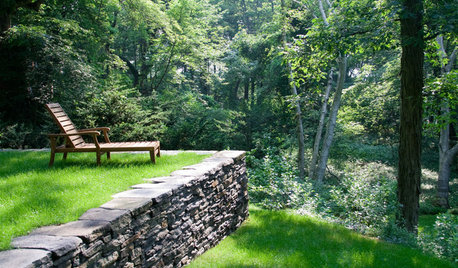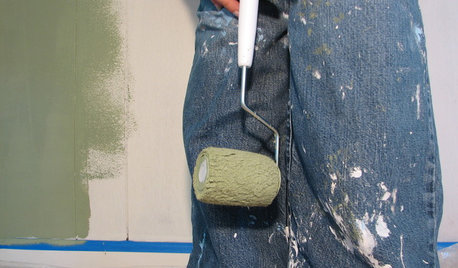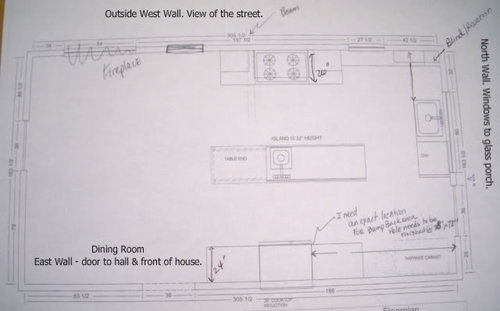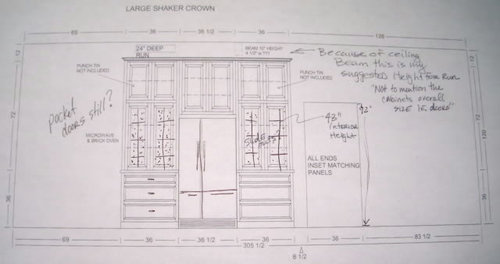This kitchen planning has been going on for 18 months. At least three times in the last couple of months, I thought the plan was all but finished. Then when I get something from the KD, it is not what I asked for. I am second-guessing my ideas. She has more experience-I have none! Cabinet sizes are not right-an oversight? I don't know. Elevations are drawn with her unapproved suggestions (alterations) so I never see what I want.
I am at my wits end, sitting here crying. The house is a disaster, the laundry needs doing, nothing has been made for Thanksgiving dinner and the repairmen don't call back or just don't show up to fix the gas fireplace and roof. On the other hand, we are heading into the 2nd winter without a garage, appliances are nearly dead and need to be replaced. This needs to move on to bidding.
I would really welcome your thoughts on the kitchen plan. I have a long list of questions-either i do not know what should be done or I am wondering if my ideas are just wrong.
Just a bit of explanation about the cabinets. They are medium stain cherry with 5/8'' reveal (because full overlay and inset are more expensive). The door style is flat recessd panel (shaker-like). I want a kitchen that fits in our 1892 house. Rather than using glass fronts, some of the doors have punched tin, reminiscent of the old pie safes. I know I have a 'barrier island', and have had such a layout for many years. I've adapted so it is not a problem at all.
The black ink additions are my changes-things I've asked for that are not there or wrong. These are my questions...feel free to point out things you see I didn't ask about. Thanks.
1. Does it look odd for the cabinet height to be different on opposite sides of the room?
2. What looks best: Beam going into the ceiling height cabinets or drop the cabinet height down to allow for beam (drop how much?)
3. Don't think I want toe kicks. Am I nuts?
Sink Wall
1. The window and door trim should touch (no wall in between) Should the overall width equal the window trim + door trim or the width of either (should be the same width)
2. Is it necessary to have more clearance than the width of the trim between the porch door and the DW?
Cooking Wall and 12'' Deep Food pantry
1. Should there be any wall between open cabinet - window- wall cabinet on the cooking wall?
2. Does the space between cabinet and window need to be the same on both sides of the hood? The window on the left side is actually in the DR.
3. Hood: Should the upper panels be set-back or even with 24" deep base?
Size of punched tin on hood? One large, three sized for middle panels?
4. Width of cabinet flanking the hood? Same size as individual hood panels or wider? Cabs are 16" deep.
5. Fill-in or try to use space on sides of oven cabinet? 39" cabinet & 29 1/2" oven?
Nap Kitchenet - MW/Sm. Oven/Pantry - Refrigerator- Breakfast/Beverage/Dish Storage
Island



















chefnewbie
rhome410
Related Discussions
So Discouraged!! Am I Alone??
Q
I am so mad I am going to freak out; I have had it
Q
I am sooooo discouraged :(
Q
I am so sad with my tile choice. What can I use on the floor?
Q
rhome410
coteheleOriginal Author
rhome410
remodelfla
rosie
coteheleOriginal Author
remodelfla
coteheleOriginal Author
coteheleOriginal Author
pcjs
vicnsb
coteheleOriginal Author
pcjs
coteheleOriginal Author