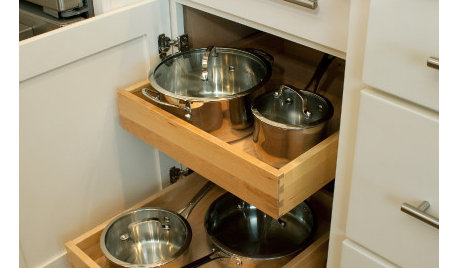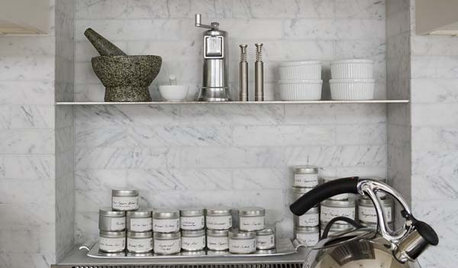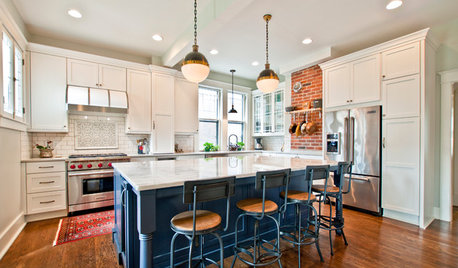Kitchen Remodel Cabinet and Island Suggestions!!
casey.1234
12 years ago
Related Stories

KITCHEN DESIGN12 Designer Details for Your Kitchen Cabinets and Island
Take your kitchen to the next level with these special touches
Full Story
HOUZZ TOURSHouzz Tour: Nature Suggests a Toronto Home’s Palette
Birch forests and rocks inspire the colors and materials of a Canadian designer’s townhouse space
Full Story
KITCHEN STORAGE8 Cabinet Door and Drawer Types for an Exceptional Kitchen
Pick a pocket or flip for hydraulic. These alternatives to standard swing-out cabinet doors offer more personalized functionality
Full Story
KITCHEN DESIGNWhat to Know About Using Reclaimed Wood in the Kitchen
One-of-a-kind lumber warms a room and adds age and interest
Full Story
KITCHEN DESIGN3 Steps to Choosing Kitchen Finishes Wisely
Lost your way in the field of options for countertop and cabinet finishes? This advice will put your kitchen renovation back on track
Full Story
KITCHEN CABINETSChoosing New Cabinets? Here’s What to Know Before You Shop
Get the scoop on kitchen and bathroom cabinet materials and construction methods to understand your options
Full Story
KITCHEN DESIGNModernize Your Old Kitchen Without Remodeling
Keep the charm but lose the outdated feel, and gain functionality, with these tricks for helping your older kitchen fit modern times
Full Story
KITCHEN DESIGN9 Kitchen Cabinet Accessories for Universal Design
Retrofit your cabinets without doing a full remodel to make your kitchen more accessible without blowing your budget
Full Story
KITCHEN DESIGN24 Hot Ideas for Stashing Spices
Create a Mini Spice Pantry in a Wall, Drawer, Island or Gap Between Cabinets
Full Story
KITCHEN DESIGNKitchen Combo to Try: Neutral Cabinets, Different-Colored Island
Avoid a too-sterile look and establish a focal point with a contrasting island hue
Full Story







Liz
lisa_a
Related Discussions
Kitchen remodel, suggestions?
Q
kitchen remodel. suggestions on cabinets
Q
Help! Kitchen island/hutch remodel within an existing kitchen design
Q
Kitchen Remodel - in early phases - looking for layout suggestions!
Q
Mercymygft
casey.1234Original Author
Liz
Buehl
Buehl
casey.1234Original Author
Buehl
casey.1234Original Author
jeri
lisa_a
Buehl