Kitchen Remodel - in early phases - looking for layout suggestions!
Aaron
2 years ago
last modified: 2 years ago
Related Stories

INSIDE HOUZZPopular Layouts for Remodeled Kitchens Now
The L-shape kitchen reigns and open-plan layouts are still popular, the 2020 U.S. Houzz Kitchen Trends Study finds
Full Story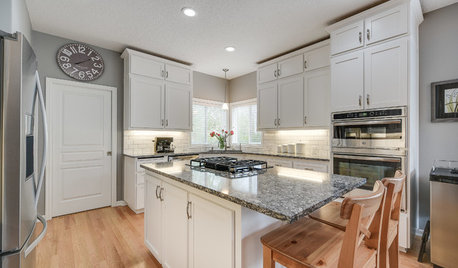
INSIDE HOUZZA New Survey Suggests How Much a Kitchen Remodel Might Cost You
It’s a good starting point, but the true cost will depend on regional and other factors
Full Story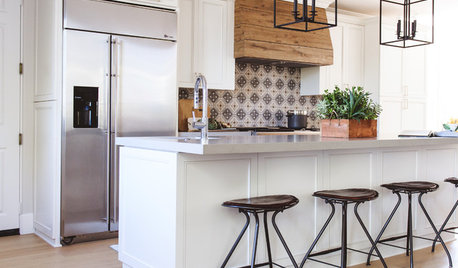
KITCHEN DESIGNThis Kitchen Keeps Its Layout but Gets a New Spanish Modern Look
See how a designer turned a family’s kitchen into a fresh, bright space with refaced cabinets and new tile
Full Story
KITCHEN DESIGNRemodeling Your Kitchen in Stages: Planning and Design
When doing a remodel in phases, being overprepared is key
Full Story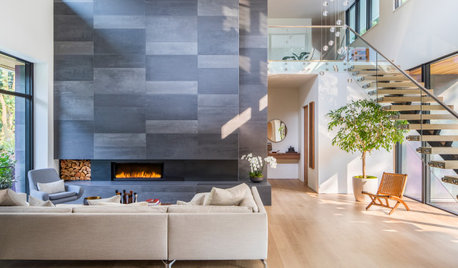
HOUZZ PRODUCT NEWS12 Design and Remodeling Pros Look Back on a Decade of Houzz
For Houzz’s 10th anniversary, some of the home professionals who joined at the start reminisce about the early days
Full Story0

MOST POPULARRemodeling Your Kitchen in Stages: Detailing the Work and Costs
To successfully pull off a remodel and stay on budget, keep detailed documents of everything you want in your space
Full Story
KITCHEN DESIGNHow to Map Out Your Kitchen Remodel’s Scope of Work
Help prevent budget overruns by determining the extent of your project, and find pros to help you get the job done
Full Story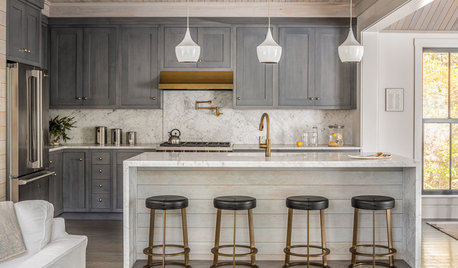
REMODELING GUIDESRemodeling Your Kitchen in Stages: The Schedule
Part 3: See when and how to plan your demo, cabinet work, floor installation and more
Full Story
KITCHEN DESIGNKitchen Remodel Costs: 3 Budgets, 3 Kitchens
What you can expect from a kitchen remodel with a budget from $20,000 to $100,000
Full Story
KITCHEN DESIGNKitchen of the Week: Traditional Kitchen Opens Up for a Fresh Look
A glass wall system, a multifunctional island and contemporary finishes update a family’s Illinois kitchen
Full Story


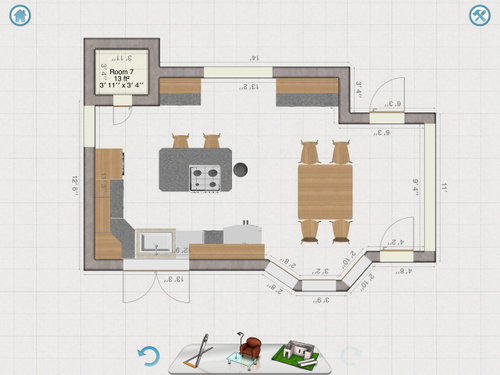






Alana Willick
Alana Willick
Related Discussions
Looking for suggestions on odd Kitchen layout
Q
Kitchen Remodel: Suggestions Needed On Layout
Q
Looking for Two Room Kitchen Layout/Function Suggestions?
Q
Need help with kitchen remodel ideas and suggestions of our new layout
Q
AaronOriginal Author
OhNat
AaronOriginal Author
Alana Willick
AaronOriginal Author
OhNat
mama goose_gw zn6OH
AaronOriginal Author
AaronOriginal Author
Alana Willick