Please give me feedback on new kitchen plan
ncamy
15 years ago
Related Stories

KITCHEN DESIGNA Two-Tone Cabinet Scheme Gives Your Kitchen the Best of Both Worlds
Waffling between paint and stain or dark and light? Here’s how to mix and match colors and materials
Full Story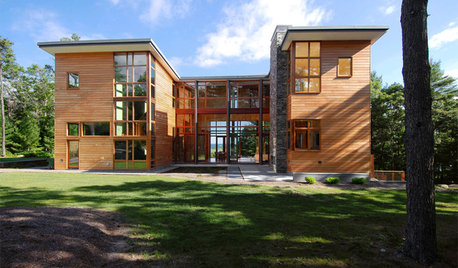
ARCHITECTUREDesign Workshop: Give Me an ‘H’
Look to modern versions of an H-shaped medieval floor plan for more privacy and natural light
Full Story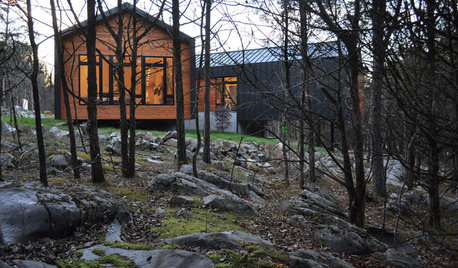
ARCHITECTUREHouzz Tour: Give Me a ‘Y’
The 3-legged plan of this Tennessee house responds to its site with covered outdoor spaces and nature views
Full Story
GRAYChoosing Color: Give Me More Gray Days
Layer On the Grays for a Sophisticated Look in Any Room
Full Story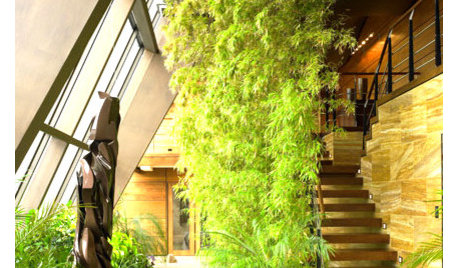
REMODELING GUIDESGive Me a Wall, a Roof, or a House of Glass
Swoon over spaces warmed by sunlight — from one side, or many
Full Story
KITCHEN DESIGNSo Over Stainless in the Kitchen? 14 Reasons to Give In to Color
Colorful kitchen appliances are popular again, and now you've got more choices than ever. Which would you choose?
Full Story
KITCHEN DESIGNKitchen Sinks: Antibacterial Copper Gives Kitchens a Gleam
If you want a classic sink material that rejects bacteria, babies your dishes and develops a patina, copper is for you
Full Story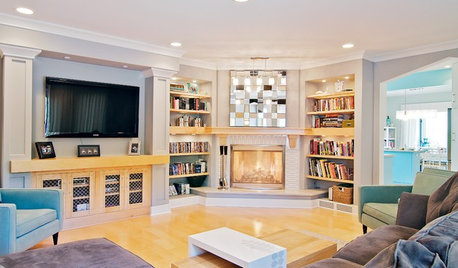
REMODELING GUIDESCorner Fireplaces Give Rooms a Design Edge
Maximizing unused space, opening a floor plan, creating a focal point ... corner fireplaces offer more advantages than just heat and light
Full Story
HOME OFFICESQuiet, Please! How to Cut Noise Pollution at Home
Leaf blowers, trucks or noisy neighbors driving you berserk? These sound-reduction strategies can help you hush things up
Full Story


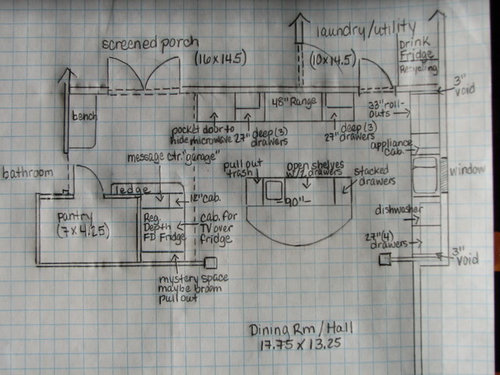
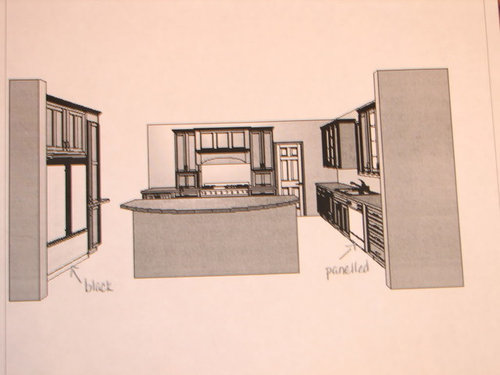
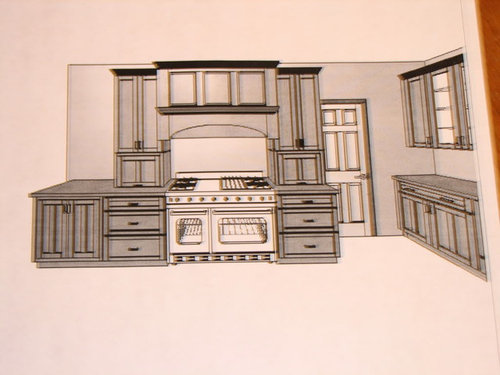


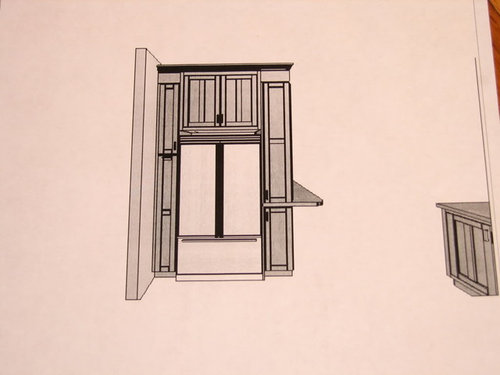
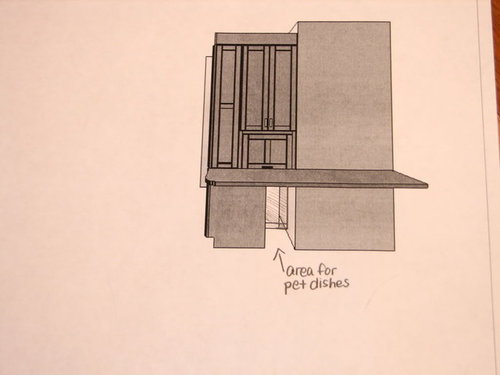




rhome410
ncamyOriginal Author
Related Discussions
please give me feedback on my plans for setup
Q
Updated Architect Floor Plans! PLEASE give feedback!
Q
Please give me feedback on house plan
Q
Floor plans - please give your feedback!
Q
rhome410
User
Buehl
ncamyOriginal Author
bmorepanic
rhome410
User
rhome410
ncamyOriginal Author
bmorepanic
rhome410
alku05
claybabe