pantry cabinets or walk-in
lyvia
13 years ago
Related Stories

KITCHEN STORAGEPantry Placement: How to Find the Sweet Spot for Food Storage
Maybe it's a walk-in. Maybe it's cabinets flanking the fridge. We help you figure out the best kitchen pantry type and location for you
Full Story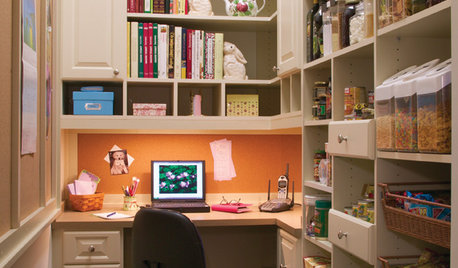
KITCHEN DESIGN11 Ways to Wake Up a Walk-in Pantry
Give everyday food storage some out-of-the-ordinary personality with charismatic color or other inspiring details
Full Story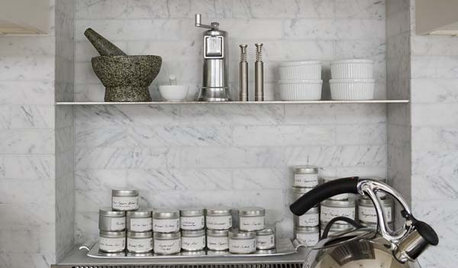
KITCHEN DESIGN24 Hot Ideas for Stashing Spices
Create a Mini Spice Pantry in a Wall, Drawer, Island or Gap Between Cabinets
Full Story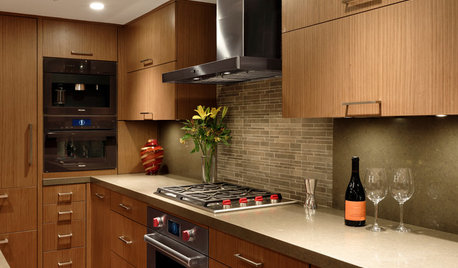
SMALL KITCHENSThe 100-Square-Foot Kitchen: Fully Loaded, No Clutter
This compact condo kitchen fits in modern appliances, a walk-in pantry, and plenty of storage and countertop space
Full Story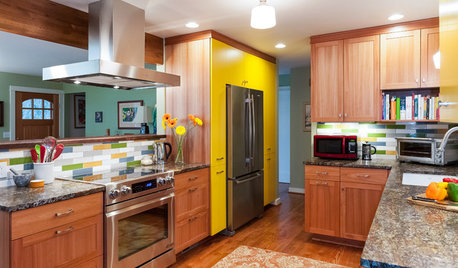
KITCHEN DESIGNThrowback Kitchen Gains Countertop Space, Color and Smart Storage
Pullout pantries, sustainable hardwood cabinets and all-new appliances turned this kitchen into a showpiece for a Portland couple
Full Story
KITCHEN CABINETSCabinets 101: How to Work With Cabinet Designers and Cabinetmakers
Understand your vision and ask the right questions to get your dream cabinets
Full Story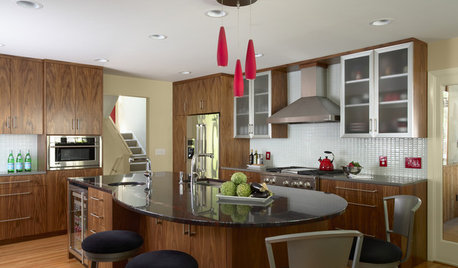
KITCHEN DESIGNKitchen of the Week: Modern Minnesota Walk-Up
Red accents against glossy white tile and walnut cabinets provide bold touches amid subtle style
Full Story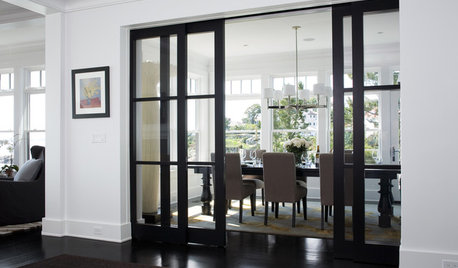
DOORSLet's Walk Through the Latest Door Trends
The functional feature has been getting a dose of flexibility, creativity and glamorous detail
Full Story
KITCHEN DESIGN9 Questions to Ask When Planning a Kitchen Pantry
Avoid blunders and get the storage space and layout you need by asking these questions before you begin
Full Story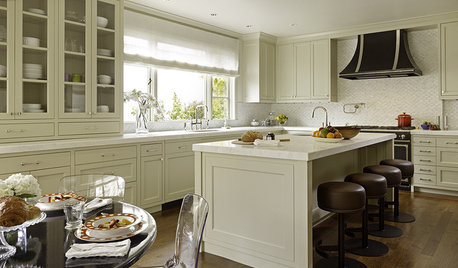
KITCHEN DESIGNNeed More Kitchen Storage? Consider Hutch-Style Cabinets
Extend your upper cabinets right down to the countertop for more dish or pantry storage
Full Story




red_eared_slider86
judydel
Related Discussions
Walk-in pantry: shelving/cabinets/other?
Q
Kitchen Remodel - Feedback on Proposed Layout?
Q
pantry design for small 8x8 walk in pantry
Q
walk-in pantry shelving/cabinetry/organization ideas
Q
bmorepanic
plllog
lavender_lass
plllog
lavender_lass