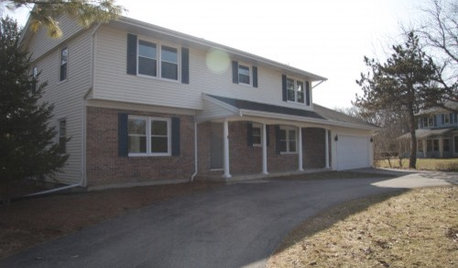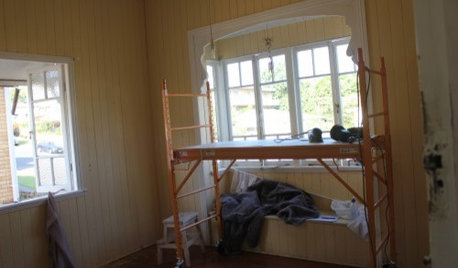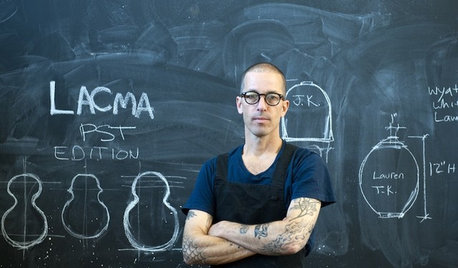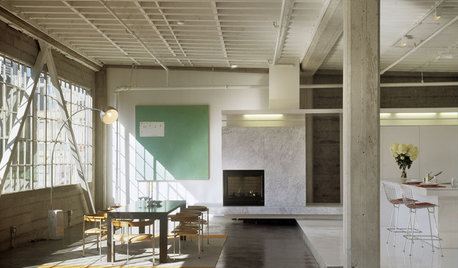new and have some questions
worldmom
15 years ago
Related Stories

EXTERIORSCurb Appeal Feeling a Little Off? Some Questions to Consider
Color, scale, proportion, trim ... 14 things to think about if your exterior is bugging you
Full Story
GREEN DECORATING8 Questions to Help You See Through Green Hype
With the ecofriendly bandwagon picking up some dubious passengers, here's how to tell truly green products and services from the imposters
Full Story
REMODELING GUIDESPlanning a Kitchen Remodel? Start With These 5 Questions
Before you consider aesthetics, make sure your new kitchen will work for your cooking and entertaining style
Full Story
DOORS5 Questions to Ask Before Installing a Barn Door
Find out whether that barn door you love is the right solution for your space
Full Story
MOST POPULAR8 Questions to Ask Yourself Before Meeting With Your Designer
Thinking in advance about how you use your space will get your first design consultation off to its best start
Full Story
KITCHEN DESIGN9 Questions to Ask When Planning a Kitchen Pantry
Avoid blunders and get the storage space and layout you need by asking these questions before you begin
Full Story
5 Questions for Houzz Design Stars
Post Ideas for Updating an Exterior, Balancing an Off-Center Window and More
Full Story

TASTEMAKERS5 Questions for Heath's Adam Silverman
A studio director brings out-of-the-ordinary dinnerware and home accessories to Heath Ceramics' showrooms. See where he goes for inspiration
Full Story



sailormann
rhome410
Related Discussions
Brussel Spouts - Long Island Improved seeds
Q
Container Veggie Garden QUESTIONS - New
Q
New to bamboo, have some questions, want to build a hedge
Q
Hi, I'm pretty new here. I have some questions.
Q
acountryfarm
remodelfla
gglks
amylovesbud
cosmo_nj
rmkitchen
worldmomOriginal Author
laxsupermom
rhome410
worldmomOriginal Author
rhome410