Finished: thynes' Budget Beach House Kitchen
thynes1501
10 years ago
Related Stories
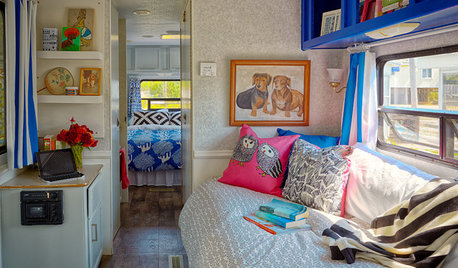
MOST POPULARBudget Beach House: A Trailer Gets Ready for Summer Fun
Punchy prints and colors star in a creative approach to Jersey Shore living
Full Story
KITCHEN DESIGNStylish New Kitchen, Shoestring Budget: See the Process Start to Finish
For less than $13,000 total — and in 34 days — a hardworking family builds a kitchen to be proud of
Full Story
REMODELING GUIDESFrom the Pros: 8 Reasons Kitchen Renovations Go Over Budget
We asked kitchen designers to tell us the most common budget-busters they see
Full Story
KITCHEN DESIGNTry a Shorter Kitchen Backsplash for Budget-Friendly Style
Shave costs on a kitchen remodel with a pared-down backsplash in one of these great materials
Full Story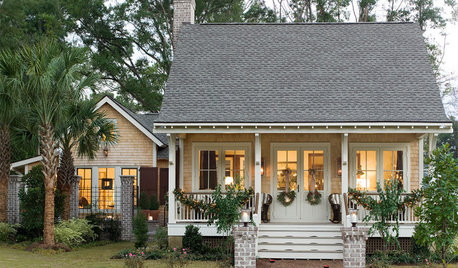
DECORATING GUIDESMake Your Fixer-Upper Fabulous on a Budget
So many makeover projects, so little time and money. Here's where to focus your home improvement efforts for the best results
Full Story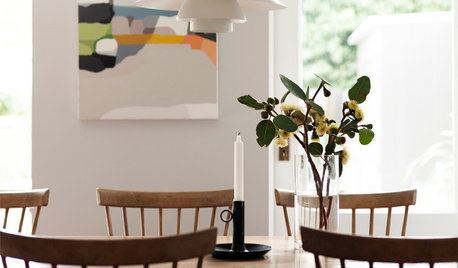
DECORATING GUIDESBudget Decorating: How to Decorate Smart and Slow
To make the most of your decorating dollar, forgo the disposable stuff, think vintage and free first and give yourself a splurge
Full Story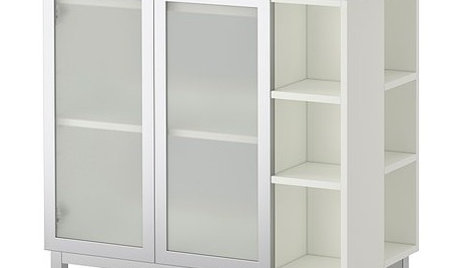
PRODUCT PICKSGuest Picks: Beautify a Bathroom on a Budget
Give your bath a coastal-inspired upgrade while keeping costs in check, with affordable furniture, fixtures and accessories
Full Story
KITCHEN DESIGNKitchen Remodel Costs: 3 Budgets, 3 Kitchens
What you can expect from a kitchen remodel with a budget from $20,000 to $100,000
Full Story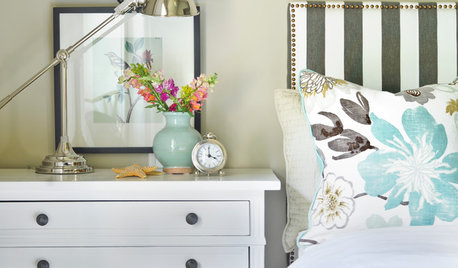
DECORATING GUIDESBudget Decorator: 15 No-Cost Ways to Invigorate Your Space
Changing your home's look with what you have can be as invigorating as buying something new — with feeling resourceful as a bonus
Full Story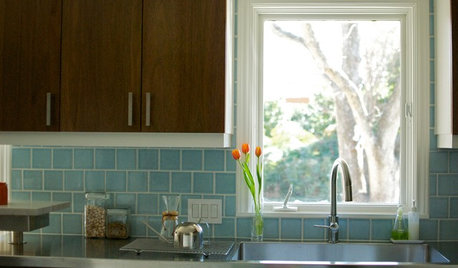
KITCHEN DESIGNKitchen of the Week: Practical, Budget-Friendly Beauty in Dallas
One month and a $25,000 budget — see how a Texas homeowner modernized her kitchen beautifully working with those remodeling constraints
Full Story



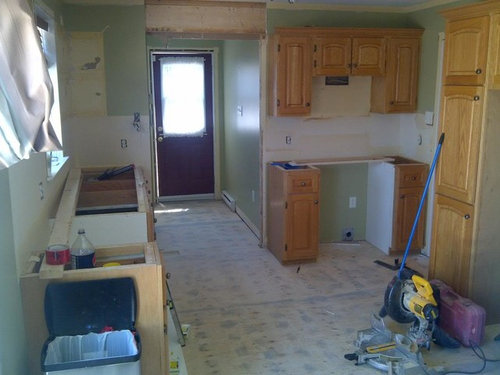
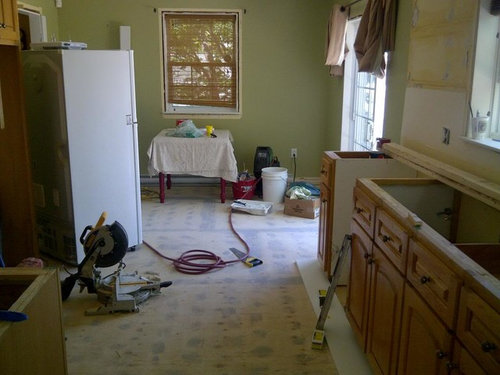




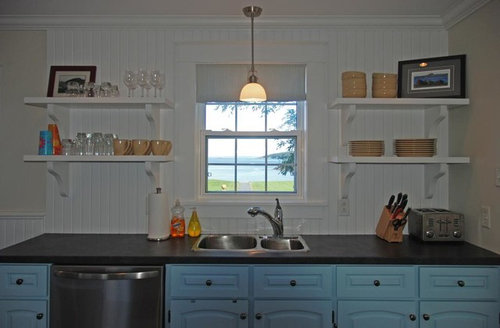


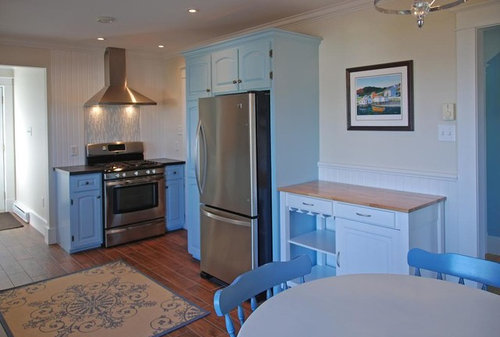
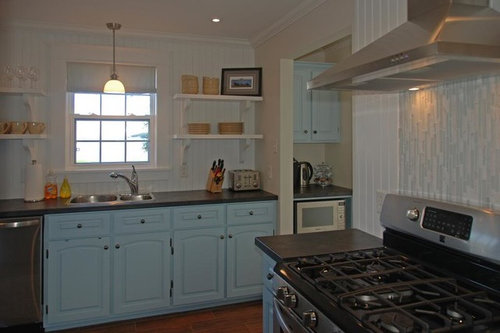
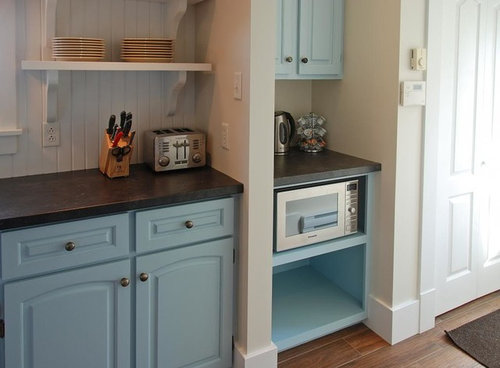


writersblock (9b/10a)
williamsem
Related Discussions
Somewhat Finished, Somewhat Budget... White Vintage Kitchen
Q
That's Right, It's Another White Kitchen, $20K Budget, Finished!!
Q
Reveal white beach house kitchen
Q
Finished kitchen: DIY Ikea & mexican tile, low budget
Q
writersblock (9b/10a)
romy718
rosylady
firstmmo
michoumonster
deedles
kksmama
robo (z6a)
scootermom
amykath
heidihausfrau
a2gemini
kitchendetective
bpath
Brandywine72
ppbenn
thynes1501Original Author
Holly- Kay
LE
vdinli
gwlolo
rosie
kaysd
stealthecrumbs
thynes1501Original Author
jellytoast
rkb21
Amy Sumner
juliekcmo
blackchamois
twosit
springroz
caitlinmagner
thynes1501Original Author
dutty