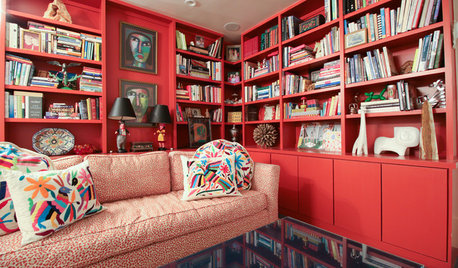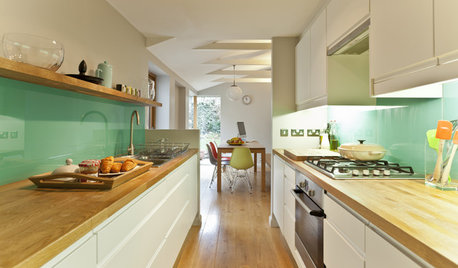1926 Galley Kitchen Help
nan-nan
11 years ago
Related Stories

SMALL KITCHENSKitchen of the Week: Space-Saving Tricks Open Up a New York Galley
A raised ceiling, smaller appliances and white paint help bring airiness to a once-cramped Manhattan space
Full Story
HOUZZ TOURSHouzz TV: A Spanish-Style Home Full of Color and Joy
A yearlong renovation brings personal stories and fun to a 1920s Mission-style Texas house
Full Story
SHOP HOUZZShop Houzz: Solutions for a Galley Kitchen
Smart products to help your long and narrow kitchen function better
Full Story
KITCHEN DESIGNKitchen Layouts: A Vote for the Good Old Galley
Less popular now, the galley kitchen is still a great layout for cooking
Full Story
KITCHEN DESIGNKitchen of the Week: An Austin Galley Kitchen Opens Up
Pear-green cabinetry, unusual-size subway tile and a more open layout bring a 1950s Texas kitchen into the present
Full Story
KITCHEN DESIGNKey Measurements to Help You Design Your Kitchen
Get the ideal kitchen setup by understanding spatial relationships, building dimensions and work zones
Full Story
KITCHEN DESIGNSingle-Wall Galley Kitchens Catch the 'I'
I-shape kitchen layouts take a streamlined, flexible approach and can be easy on the wallet too
Full Story
KITCHEN DESIGNKitchen of the Week: A Galley Kitchen in Wine Country
Smart reorganizing, budget-friendly materials and one splurge give a food-loving California family more space, storage and efficiency
Full Story
KITCHEN DESIGN10 Tips for Planning a Galley Kitchen
Follow these guidelines to make your galley kitchen layout work better for you
Full Story
KITCHEN LAYOUTSHow to Make Your Galley Kitchen Work Better
A kitchen design expert offers tips to make this layout more efficient
Full Story




juliekcmo
MuleHouse
Related Discussions
1926 cape furniture & paint choices. New kitchen and main floor layout
Q
Help! Kitchen layout and design for small retro galley kitchen!
Q
Analysis paralysis! Help choose a small galley kitchen backsplash.
Q
Galley Kitchen Design Help
Q
Buehl
nan-nanOriginal Author
nan-nanOriginal Author
nan-nanOriginal Author
nan-nanOriginal Author
nan-nanOriginal Author
nan-nanOriginal Author
chibimimi
columbusguy1
nan-nanOriginal Author
Buehl
Buehl