I have spent literally hours and hours reading this kitchen forum and learned so much. Some I learned too late to use in my kitchen but next time ... :)
I especially loved looking at all of the finished kitchens so I'll post mine, warts and all.
This is standing in the kitchen looking towards the dining room and living room. There originally was a wall separating the kitchen/DR where the change in flooring is. I had the carpet pulled up and refinished the original 1930's oak floors. I also need to call the lighting store and get some more chain for that chandelier. I had them center the outlet in the room in case we want to center the table but swag it where the table is now and there wasn't enough chain.
I need to replace some of the DR chairs but I do love the upholstered pieces. They were my mom's and this is the only place I could use them. White is not a good color for my house/family but I'll reupholster when needed. The DR table isn't as light as it looks here. It doesn't match the wood on the upholstered chairs but it is a much deeper, richer color.
{{gwi:1828723}}
This shows the new kitchen and office space. We gutted the kitchen. It was 3 rooms in a 16 x 13 space. We also added 16' straight back to have a breakfast room, desk and laundry room. The original kitchen ended where the green/blue quilt is hanging on the wall. (No, the quilt doesn't live there. I made it over the weekend and I'm still working on it.)
{{gwi:1678668}}
This is standing by the new door to the kitchen from the driveway.
{{gwi:1966794}}
This is standing approximately in front of the quilt looking towards the kitchen/DR/LR
{{gwi:1678666}}
This is standing next to the refrigerator looking into the office area. I promised myself I wouldn't let the desk get too cluttered. Need to work on that :) The laundry room/dog room is behind the door on the right.
{{gwi:1704334}}
Cabinetry over stove
{{gwi:1966795}}
Wine rack over refrigerator. I recently read this is a bad idea. I guess we'll have to drink fast :)
{{gwi:1757664}}
Pantry - behind the two doors next to the quilt. Lovely, isn't it - haha.
{{gwi:1716995}}
The over the door spice rack from Container store.
{{gwi:1966796}}
Love, love, love the stove and ovens. You may be able to see the notes I have taped on the oven dials to show how many degrees each one is off. Parts are here and they'll be repaired next week. Don't you love the embroidered towels? I found the pattern on ebay and have only made these two. Five more to go.
{{gwi:1966797}}
This came directly from these forums. The stone guy wanted to do the runnels without the drop/slope to the sink. I printed the picture that I had seen here and had them do it like this. Love it! They did too. The salesman nor the installers had seen it before.
{{gwi:1904923}}
Final thoughts. Soapstone on the island, marble on the two counters between the DR and kitchen and also on the desk in the office and stainless steel on the counters and backsplash along the stove wall. Don't have any regrets about these choices. I didn't "love" any flooring so picked up some cheap porcelein tile. Alabaster white on cabinets and walls. May add color with paint or art. Haven't decided yet.
Favorites: Pull out trash, pull out cookies sheet drawer and another pull out cookie sheet drawer that we are using for our most used pans and skillets. Best drawer ever. Love the pantry and I've never had one. Will probably add a third door to the pantry because there is shelving back there and it's way too hard to use. Original plan was a sliding rack to hold cans, etc but that never happened and I like it the way it is. Spice rack - I spent hours on the internet and in stores looking for a large rack. Finally made it to the container store and they had the components to do an over the door rack with as many shelves as you need. I may add one on the other door for can storage and free up some of the shelves for dishes. I like the two work stations at the desk. I still have two kids at home, 12 & 14, and the extra work spot and computer are so handy when 2 or 3 of us needs/wants to be on the computer at the same time. Very handy.
Regrets: The "planner" I used wasn't specifically a kitchen planner. She did have some good ideas and she was the subcontrator for the kitchen cabinets. That turned out to be a 4 month nightmare. Ended up hiring someone else to finish and rebuild most of the cabinets. What's done is done but I'll never (famous last words) have work done like that without references. The contractor recommended her but she flaked on them too. When planning the kitchen I expressed a concern to her about not having enough cabinets and she did some calculations and told me I had way more than I started with. Wrong, wrong, wrong. The kitchen is full and I still have boxes full of dishes. I don't think I would have designed the kitchen differently because I love it the way it is but I wish I had known. The refrigerator: we chose a counter depth 36" wide. I really wanted a 48" and the husband vetoed that. Dumb move. This refrigerator holds so much less than the old one. Now we have our old refrigerator running outside in our old laundry room off of the carport. The island: I wish I had overhang on both ends. There is enough room to have done that and we use all 3 sides but there isn't any overhang on the refrigerator end. I also don't like the pendant lights over the breakfast table. I'm thinking of replacing them with a ceiling fan. This room gets hot when it's a 100 outside.
All in all I love my kitchen. I could spend all of my time in here. Over the weekend I brought the sewing machine in to the breakfast room and worked there because of all of the light and the windows. (Light was very high on the criteria list for the kitchen.) I still need window treatments - probably just white blinds. I also need some color somewhere but haven't decided what or where. The worst is behind us so now we'll just enjoy it.

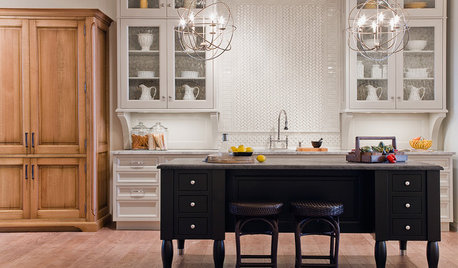

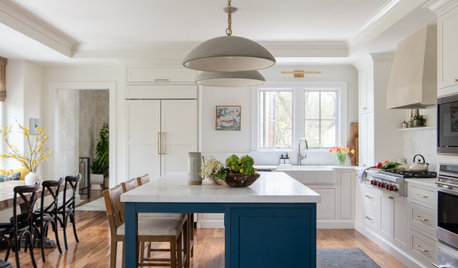
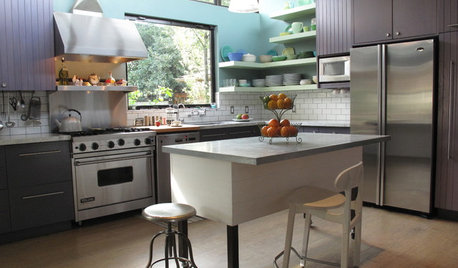
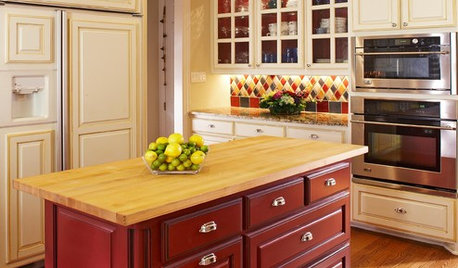


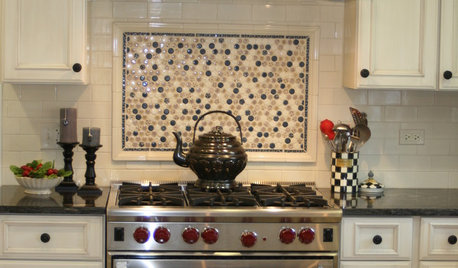



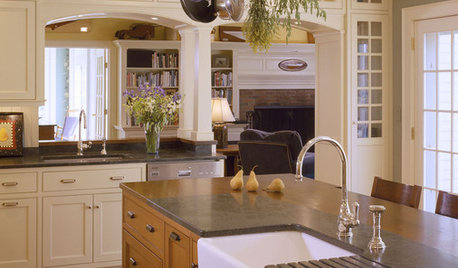


bbtondo
rhome410
Related Discussions
Granite Pictures Needed -- Picture of my Kitchen
Q
Pictures of my almost finished off white kitchens - 2 questions f
Q
1 more picture to add to my finished kitchen
Q
My almost finished budget facelift with lots of pictures
Q
twoscoops
moremoremore
cosmo_nj
sundownrOriginal Author
rmlanza
kmgard
pluckymama
sweetd313
sue4993
caligal
tinahollywood
vicnsb
elysag
marybeth1
joycedc
budge1
sundownrOriginal Author
janefan
bdaykitchen
vicnsb
susanlynn2012
Window Accents by Vanessa Downs
laxsupermom
jessie21
Yvonne B
annes_arbor
sundownrOriginal Author
mike_r_2000
neesie
Jean Farrell
tearose21
mominthedubc
chris_in_15
sundownrOriginal Author
vicnsb
starpooh