We are finally, finally, finally done after over a year of DIYing! I am thrilled with the results and thank everyone here for inspiration and moral support from reading this forum.
Our house is an 1874 Italianate Victorian in Massachusetts. The kitchen was last remodeled in the 1980s, complete with dusty rose laminate countertops, peach vinyl flooring and dusty rose plaid wallpaper with floral borderlovely! (the pics of the old kitchen are from our walk-through when we first viewed the home before buying). The cabinets were in decent shape, and we considered keeping them, but ended up removing them, gutting the kitchen and starting from scratch.
Our goal was to make the kitchen modern, but still fitting in with the "bones" of the house. Im calling it "modern meets classic".
BEFORE
AFTER
Our kitchen is 14"x15" and has 7 doorways (yes, seven 4 of which are really beautiful, original wood doors), so the layout couldnt change much without a major reno. We keep a very similar layout, downsized the island a bit, got rid of the over range micro, and downsized the "hutch" area to make it actually fit between the door moldings (they had cut into the moldings to fit the previous cabinetry dont ask me why).
My husband did all of the demo & cabinetry installation himself (with some help from family and friends) along with replacing the ceiling fan and pendant (most of the pics in the slideshow were taken before new fan/pendant were installed), painting and other odds and ends. The counters were installed by Lowes, tile was installed by a professional, recessed lighting & under cabinet lights were done by an electrician and we had a plumber in to do the faucet & garbage disposal.
We took our time (gutting began in June 2007 and we finally found the perfect ceiling fan last month). Its actually been nice doing the work ourselves and not being rushed into decisions. Im not eager to do another kitchen remodel anytime soon though...LOL!
We got a good-sized tax refund a couple of years ago, so instead of getting a check, we opted to get the refund in Lowes cards from the IRS (for each $90 we got $100 gift card). We also took advantage of several special offers at Lowes throughout the project $750 addtl in gift cards for buying Kraftmaid cabinets, $200 in gift cards for counters, free sink cabinet with cabinet purchase over a certain $, discount on tile purchase b/c Lowes was running a special, floor model fridge (though it ended up being broken so we got a brand new one for the floor model price), mail-in rebate for dishwasher drawers, bought the stove on MA tax-free day. We spent about $30,000 total, give or take 2-3K (including the deleading we had to have done).
We had a lot of problems with the cabinets about 30% of them were damaged when they arrived, but they replaced them with no problem & didnt take back the old ones (were going to try to Craigslist them).
Here are the details:
CABINETS & HARDWARE
Cabinets: Kraftmaid from Lowes, frosted glaze maple finish
Knobs: from Home Depot
Pulls: from Home Depot
LIGHTING
Ceiling Fan: Hampton Bay 52-inch "Garrison" (Lowes) (most of the pics we taken with old ceiling fan - only a couple have the new fan)
Pendant light over sink: Maritime Mini-Pendant from www.destinationlighting.com
Under cabinet lighting: Xenon
Countertops & backsplash: Zodiaq "Woodland Grey" (Lowes)
APPLIANCES
Range: Bertazzoni 36-inch, 5-Burner, gas (Eurostoves)
Hood: Z Line Kitchen and Bath (eBay; $339.00 + $50 shipping)
Fridge: Electrolux ICON, counter depth, French doors (local appliance shop)
Dishwasher: Fisher & Paykel Double Dish Drawer
MISC
Sink: Ticor Undermount Sink (from www.galaxytoolsupply.com; 16 Gauge; S105R $199.99)
Faucet & Soap Dispenser: Kohler
Floor: Slate-look tile (Lowes)
Paint: Benjamin Moore: "Nantucket Fog" a pale blue (tinted with only 75% of the color pigment)
Barstools: JC Penney, "Montclair" Barstools
Our Favorite Things
I think our absolute favorite thing in the kitchen is the dishwasher! The dish drawers make it so easy b/c you can load into the 2nd drawer when the other one has clean dishes. The Bertazonni is beautiful and very functional, and though I really dont need that 5th burner as a chef it is fun to have a 36" range. I love the countertop cabinets in the hutch area one for my husband and one for me - which have outlets inside so we can hide our electronics while charging and store other junk that usually collects on the counters (though they havent eliminated the pile up that happens in the kitchen as much as Id hoped they would!). The trash/recycling pull-out in the island and the pull outs in the cabinet in the island where I keep my pots & pans are great! The upper level glass-front cabinets are hard to get to, but I love the look.
The sink is really the only disappointment it is not as deep (toward the wall) as we would like and it makes washing larger items difficult. To keep within our budget, we didnt replace the window over the sink, or the 2 newer doors (one goes to the side entry to the house, one to the laundry room). We also decided to keep the radiator (mostly due to budget, but I like to say it was for the charm). There are still a few things left to do choose valance curtains for the window over the sink & those 2 doors, decide if were going to install the micro cabinet on the wall over the radiator (micro currently resides in the laundry room), hang some things on the walls and find the perfect toaster oven!
A whole slide show of the before, after and in progress is below.
Kitchen remodel slideshow
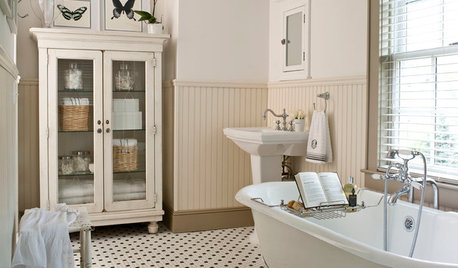

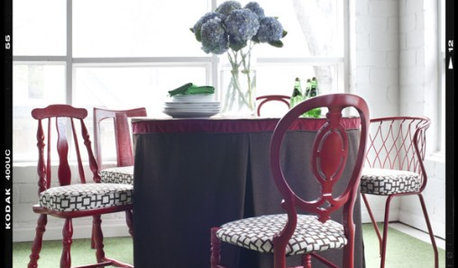
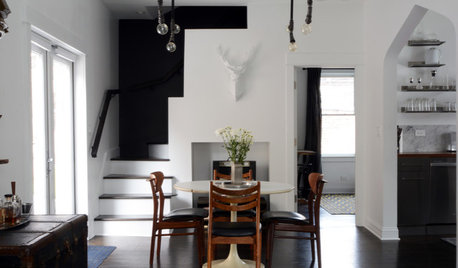
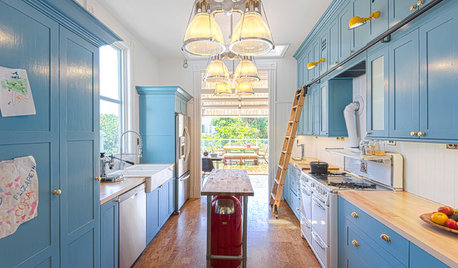
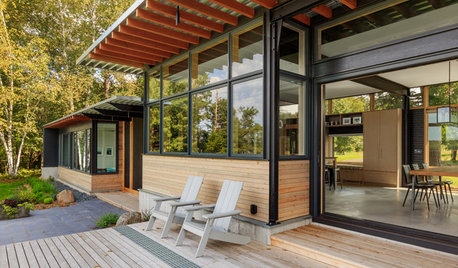

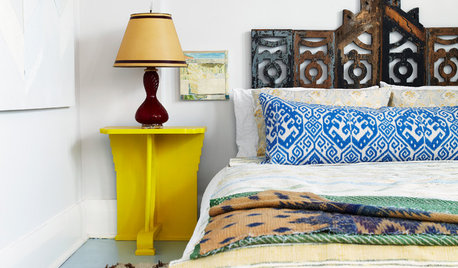
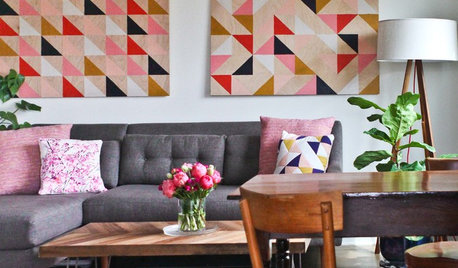
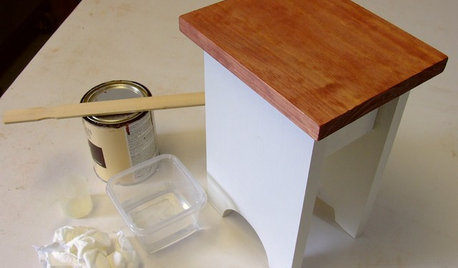









erikanh
dainaadele
Related Discussions
FINISHED small budget remodel - pics!
Q
Kitchen Cabinet Ideas - 1925 Semi-bungalow
Q
Walnut Island top used as cutting board - photos & finish details
Q
Finally My Kitchen Reveal
Q
rhome410
halbert
pluckymama
boysrus2
annes_arbor
janran
mustbnuts zone 9 sunset 9
User
laxsupermom
positano
sduck2
mom2lilenj
gshop
david123
misenplaceOriginal Author
vicnsb
Jean Farrell
jennabanenna
eandhl
starpooh