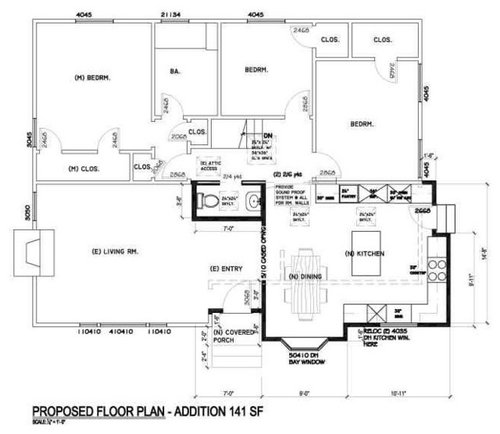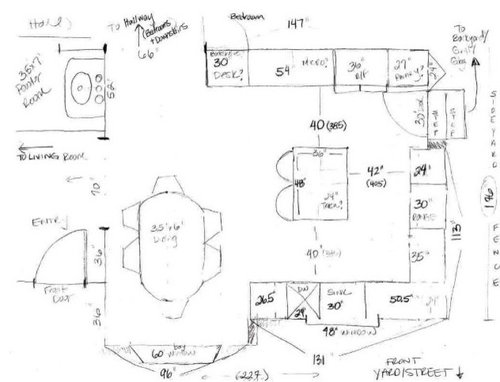Newbie looking for layout help
dominos
12 years ago
Related Stories

ARCHITECTUREHouse-Hunting Help: If You Could Pick Your Home Style ...
Love an open layout? Steer clear of Victorians. Hate stairs? Sidle up to a ranch. Whatever home you're looking for, this guide can help
Full Story
MOST POPULAR7 Ways to Design Your Kitchen to Help You Lose Weight
In his new book, Slim by Design, eating-behavior expert Brian Wansink shows us how to get our kitchens working better
Full Story
BATHROOM WORKBOOKStandard Fixture Dimensions and Measurements for a Primary Bath
Create a luxe bathroom that functions well with these key measurements and layout tips
Full Story
Storage Help for Small Bedrooms: Beautiful Built-ins
Squeezed for space? Consider built-in cabinets, shelves and niches that hold all you need and look great too
Full Story
KITCHEN OF THE WEEKKitchen of the Week: Beachy Good Looks and a Layout for Fun
A New Hampshire summer home’s kitchen gets an update with a hardworking island, better flow and coastal colors
Full Story
STANDARD MEASUREMENTSKey Measurements to Help You Design Your Home
Architect Steven Randel has taken the measure of each room of the house and its contents. You’ll find everything here
Full Story
CURB APPEAL7 Questions to Help You Pick the Right Front-Yard Fence
Get over the hurdle of choosing a fence design by considering your needs, your home’s architecture and more
Full Story
ORGANIZINGDo It for the Kids! A Few Routines Help a Home Run More Smoothly
Not a Naturally Organized person? These tips can help you tackle the onslaught of papers, meals, laundry — and even help you find your keys
Full Story
KITCHEN DESIGNDesign Dilemma: My Kitchen Needs Help!
See how you can update a kitchen with new countertops, light fixtures, paint and hardware
Full Story








lisa_a
dominosOriginal Author
Related Discussions
Another Layout help post from a newbie
Q
Layout Help for Newbie
Q
Total newbie needs remodel layout help
Q
Kitchen Layout--frightened newbie needs help!
Q
lisa_a
lisa_a
lisa_a
dominosOriginal Author
liriodendron
blfenton
lisa_a
lisa_a
lisa_a
lisa_a
dominosOriginal Author
lisa_a
dominosOriginal Author
sjerin
blfenton
lisa_a
kaismom
felixnot
dominosOriginal Author
cal_dreamer
kaismom
dominosOriginal Author
dominosOriginal Author
chibimimi
chibimimi
lisa_a
dominosOriginal Author
dominosOriginal Author
herbflavor
dominosOriginal Author
remodelfla
lisa_a
lavender_lass