New Kitchen Floor Plan, Can you look?
beekeeperswife
12 years ago
Related Stories

REMODELING GUIDESSee What You Can Learn From a Floor Plan
Floor plans are invaluable in designing a home, but they can leave regular homeowners flummoxed. Here's help
Full Story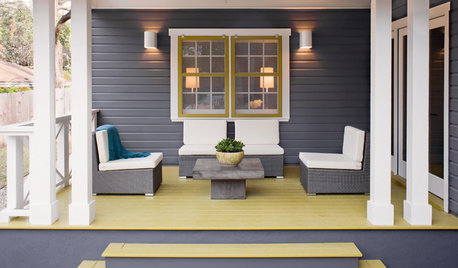
FLOORS8 Ways Colored Floors Can Boost Your Design
Deep colors add height, white creates calm, and warm hues spark energy. Learn more ways to use floor color to enhance your home
Full Story
KITCHEN DESIGNYes, You Can Use Brick in the Kitchen
Quell your fears of cooking splashes, cleaning nightmares and dust with these tips from the pros
Full Story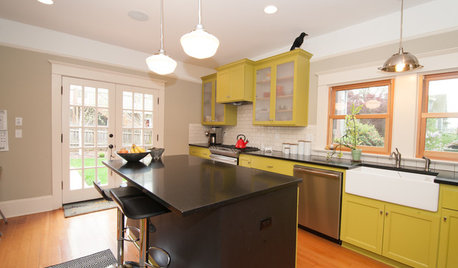
KITCHEN DESIGNKitchen of the Week: What a Difference Paint Can Make
A bold move gives a generic Portland kitchen personality without a major overhaul
Full Story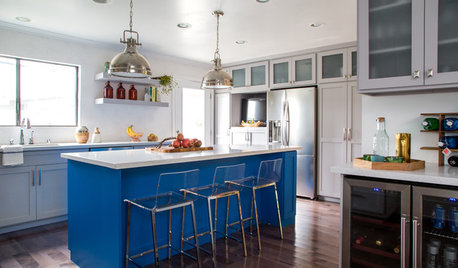
KITCHEN OF THE WEEKKitchen of the Week: We Can’t Stop Staring at This Bright Blue Island
A single mom updates her childhood kitchen, so she and her daughter have a functional and stylish space
Full Story
DECORATING GUIDESHow to Use Color With an Open Floor Plan
Large, open spaces can be tricky when it comes to painting walls and trim and adding accessories. These strategies can help
Full Story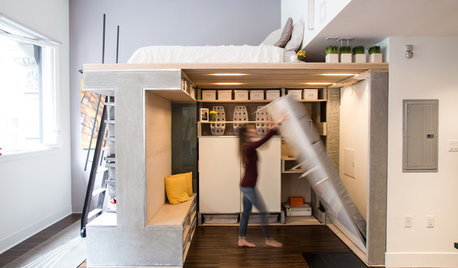
SMALL SPACESHouzz TV: You Won’t Believe Everything This Tiny Loft Can Do
Looking for more floor space, a San Francisco couple hires architects to design a unit that includes beds, storage and workspace
Full Story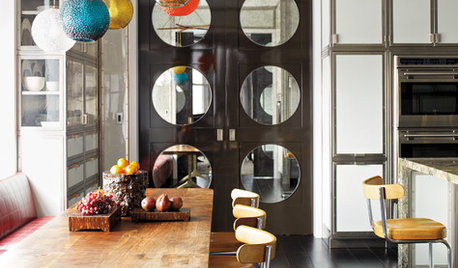
KITCHEN DESIGNTrend Alert: Swinging Doors Can't Miss for Convenience
Create accessibility and elegance in one fell swoop with a swinging door modernized for today's homes
Full Story
ART8 Ways Vermeer’s Work Can Make Its Mark in Your Home
Go Dutch with stained glass, Oriental rugs, checkered floors and delft tile
Full Story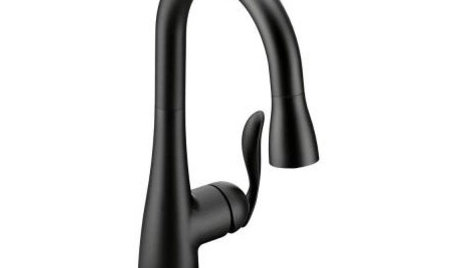
PRODUCT PICKSGuest Picks: 19 Kitchen Upgrades for When You Can't Afford an Overhaul
Modernize an outdated kitchen with these accents and accessories until you get the renovation of your dreams
Full Story


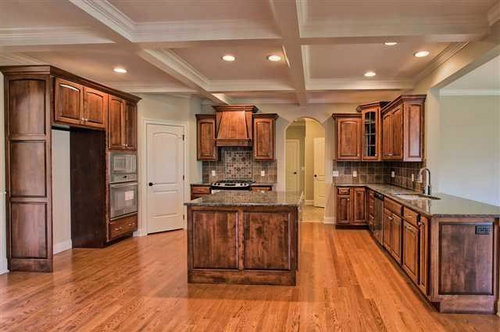
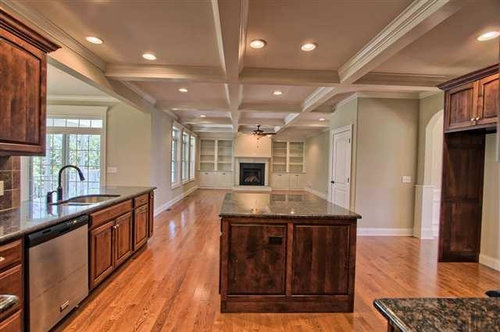
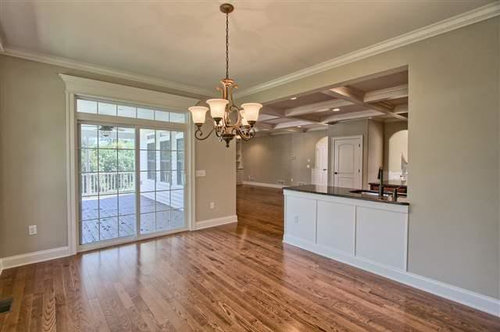



palimpsest
lavender_lass
Related Discussions
New House - New Kitchen - Open Floor Plan
Q
Looking for feedback on IKEA kitchen plan for new construction
Q
Farm house - floor and kitchen plans - you know you love this ;)
Q
hi I’m new can you critique my floor plan please ?
Q
bmorepanic
beekeeperswifeOriginal Author
palimpsest
dilly_ny
rhome410
blfenton
lascatx
marcydc
beekeeperswifeOriginal Author
lascatx
lavender_lass
lavender_lass