Need final layout...please take a peek again!
vicnsb
15 years ago
Related Stories

DECORATING GUIDESHouzz Call: What Home Collections Help You Feel Like a Kid Again?
Whether candy dispensers bring back sweet memories or toys take you back to childhood, we'd like to see your youthful collections
Full Story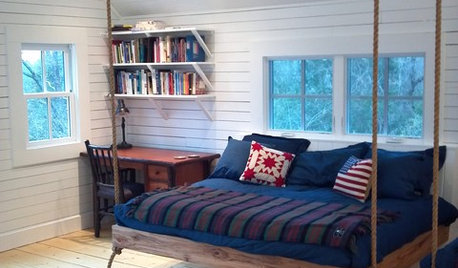
DECORATING GUIDESHemp, Hemp, Hooray! This Superplant May Be Legal Again in the USA
Hemp products are durable, sustainable, antibacterial and much more. Will the plant finally get the status it’s due in the States?
Full Story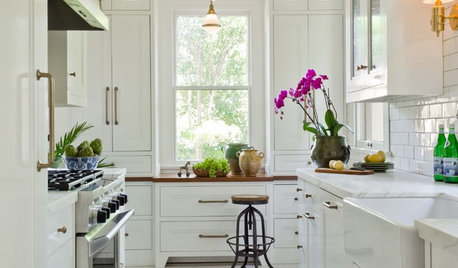
KITCHEN OF THE WEEKKitchen of the Week: What’s Old Is New Again in Texas
A fresh update brings back a 1920s kitchen’s original cottage style
Full Story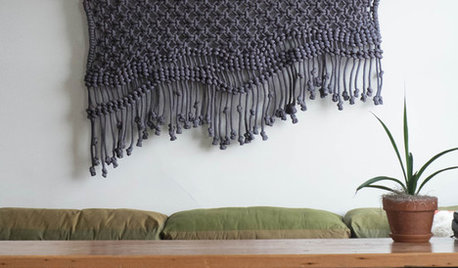
DECORATING GUIDESKnot Again! Macrame Is Back
It's happened. A craft that typified 1970s style (the owls, the spider plants!) is back, but better
Full Story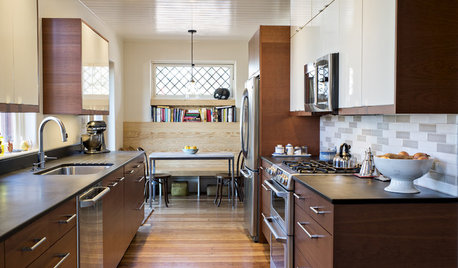
KITCHEN DESIGNKitchen of the Week: Past Lives Peek Through a New Kentucky Kitchen
Converted during Prohibition, this Louisville home has a history — and its share of secrets. See how the renovated kitchen makes use of them
Full Story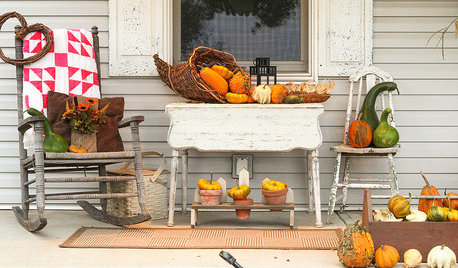
PORCHESA Peek at 2 Prettily Dressed Fall Porches
Pumpkins, fall flowers and flea market finds help two Ohio porches get into the seasonal spirit
Full Story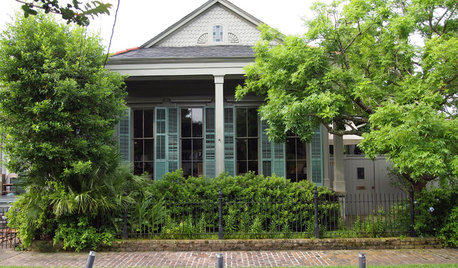
HOUZZ TOURSMy Houzz: Peek Inside an Artist’s Updated Shotgun Home and Studio
Gorgeous art and elegant style befit this New Orleans live-work property
Full Story
BATHROOM DESIGNUpload of the Day: A Mini Fridge in the Master Bathroom? Yes, Please!
Talk about convenience. Better yet, get it yourself after being inspired by this Texas bath
Full Story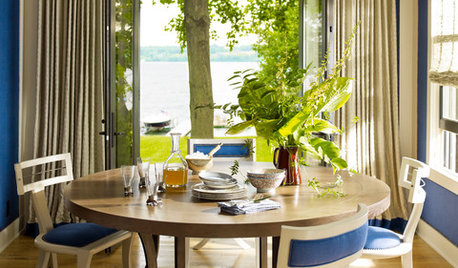
TASTEMAKERSThom Filicia Takes On a Fixer-Upper in 'American Beauty'
Follow the 'Queer Eye for the Straight Guy' designer's lake house renovation and dive into his practical and valuable remodeling advice
Full Story
ROOM OF THE DAYRoom of the Day: Bedroom Takes a Creative Approach to A-Frame Design
Rather than fix the strange layout, this homeowner celebrated it by mixing the right materials and textures
Full StorySponsored
Columbus Area's Luxury Design Build Firm | 17x Best of Houzz Winner!






rhome410
Buehl
Related Discussions
Hey Puglvr & Stpete, take a peek...
Q
take a peek at my "soft modern" small kitchen design?
Q
Part II: take a peek at my "soft modern" small kitchen design?
Q
Have a final layout, please help review the planning!
Q
vicnsbOriginal Author
Buehl
bmorepanic
vicnsbOriginal Author
bmorepanic
rhome410
vicnsbOriginal Author
rhome410
rhome410
vicnsbOriginal Author
vicnsbOriginal Author
vicnsbOriginal Author
rhome410
vicnsbOriginal Author
rhome410