about to have a complete meltdown/anxiety attack
melissastar
13 years ago
Related Stories

PETSSo You're Thinking About Getting a Dog
Prepare yourself for the realities of training, cost and the impact that lovable pooch might have on your house
Full Story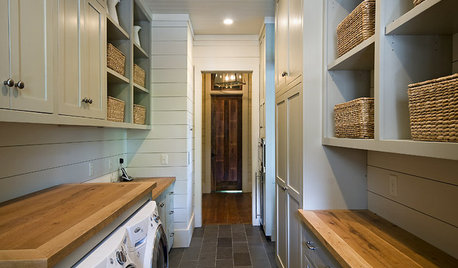
LIFE3 Ways to Get Unstuck — About Organizing, Decorating, Whatever
Break out of the do-nothing rut to accomplish your goals, whether at home or in other parts of your life
Full Story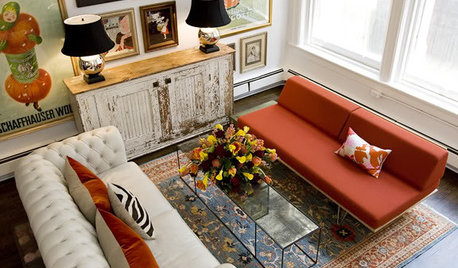
DECORATING GUIDESFeel Free to Break Some Decorating Rules
Ditch the dogma about color, style and matching, and watch your rooms come alive
Full Story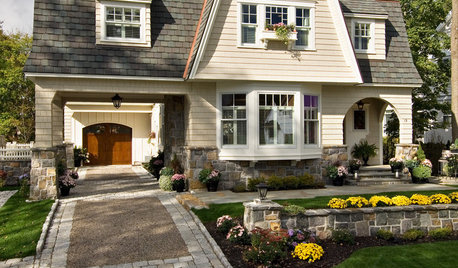
LIFE10 Best Ways to Get Organized for a Big Move
Make your next move smooth, short and sweet with these tips for preparing, organizing and packing
Full Story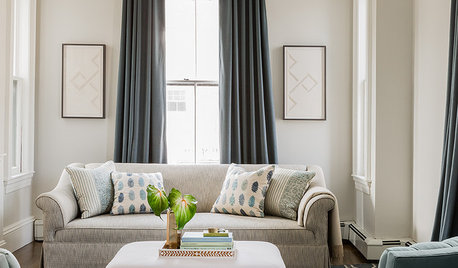
LIFEYou Said It: Imagine It Empty and More Tips of the Week
Home projects from the past week can help you break through a creative block
Full Story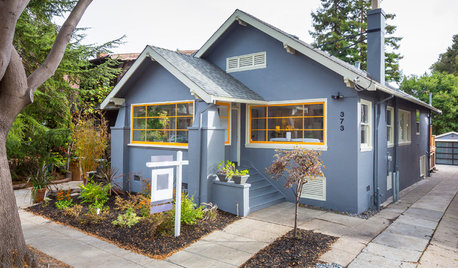
MOVING9 Ways to Calm New-Home Jitters
Buyer's remorse begone! Here are some tricks to help you warm to your new place, warts and all
Full Story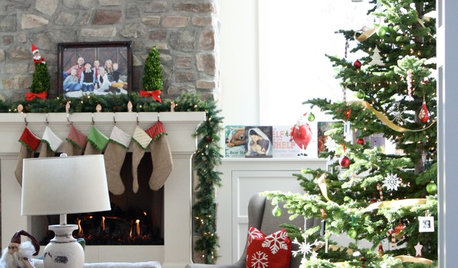
LIFE10 Ways to Work Through Grief Triggers During the Holidays
A year after losing her sister, she was facing another holiday. Here’s how one woman learned to find joy again
Full Story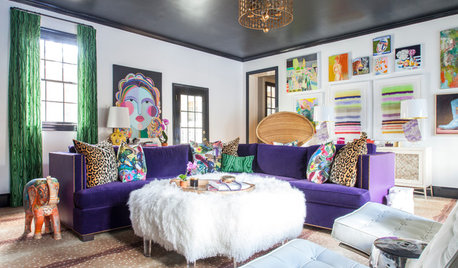
DECORATING GUIDESRoom of the Day: A Family Room That’s Up to the Challenge
An invitation to do a makeover inspires an interior designer to revitalize her family room with bold colors and prints
Full Story
PETSHow to Help Your Dog Be a Good Neighbor
Good fences certainly help, but be sure to introduce your pup to the neighbors and check in from time to time
Full Story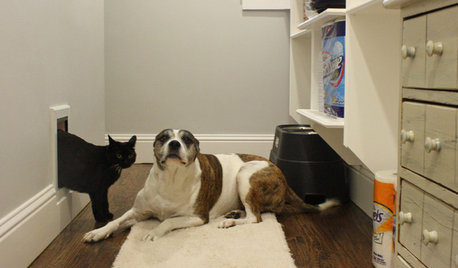
PETSPet-Proofing Your Home: A Room-by-Room Guide
Not all pet dangers are obvious. Keep furry friends safe and sound by handling all of these potential hazards
Full Story




remodelfla
kaismom
Related Discussions
Can you talk to me about anxiety/panic attacks?
Q
Thinking about anxiety and panic attacks
Q
Anxiety Attacks
Q
Having anxiety about my design... and its too late to turn back
Q
melissastarOriginal Author
missmuffet
flwrs_n_co
skyedog
adh673
melissastarOriginal Author
homechef
Sue Brunette (formerly known as hockeychik)
littlesmokie
melissastarOriginal Author
Sue Brunette (formerly known as hockeychik)
melissastarOriginal Author