Base cabinet design -Toe-kick space or not -ie cabs to floor?
amarantha
13 years ago
Featured Answer
Sort by:Oldest
Comments (27)
ideagirl2
13 years agoRelated Discussions
Suggestions for more counter space (peninsula, base cabinet, etc)
Comments (14)Thanks everyone for your feedback. To answer some questions, I'm afraid the item posted by remodelfla is very cool, but way to big for the situation, plus I don't see how having the counter move in and out is that big of a help because you still have to stash the chairs somewhere. For those interested, here is the actual link to that product: http://www.wolffurniture.com/Item.aspx?ItemID=-1994755930&ItemNum=4024-505%2b2x591. For morgne's question, the only thing I am changing is the 3 ft wall where we removed the pipe, the rest of the cabinets are staying put.(though I know they are not perfect, but I'm not doing a complete kitchen makeover.)...See Moredistance between upper cabs and base cabs
Comments (23)ni 2006 -- as to your question about whether cabinets come with the light rail: It depends on who is making your cabinets. For many cabinet companies, it is an option. My advise to you is to make sure you resolve that issue as you are designing your kitchen and cabinets, and not afterward, like we did. While we love our finished kitchen, our cabinet maker messed up and didn't account for our undercabinet lighting, which was mentioned in our contract and everything. The electrician installed the lighting like he was supposed to, but we are still fighting with the cabinet maker to install a rail to hide the lighting. We just want a simple inch-and-a-quarter plain rail around the bottom of the cabinets to hide the lights (that's how much they show). We may end up doing it ourselves. Our cabinets are 18 inches above our counter, so an inch and a quarter won't be so much to take away from that, although I would have preferred that it would be that much space after the light rail. It was one of a million details in our house remodel that I didn't pay enough attention to, and now here we are, but I think it's going to be okay. So bottom line is, decide on that now, before it is too late and you are left with few choices. Make sure everyone is on board: cabinet maker/company, electrician, etc....See MoreCan I get drawers in 30' wide sink base cab?
Comments (13)This is for a new house, so there's no existing plumbing to consider. I know the pipes could be offset, like they do for wheelchair users, but that doesn't even seem necessary. All our cabinetry will be built by a local shop; our GC usually builds higher-end houses than ours, which I've seen, so I'm confident he has some cabinetmakers who can handle this. So, let me check my figures. If my 14" to the left of the center pipe is correct, we remove 3/4" for plywood carcass on that side, let's say a generous 1" on the left side of the drawers for their sides and clearance. And 2" on the right side for the drawer sides, 3/4" plywood vertical piece , and clearances. Frameless cabinetry, with undermount drawer slides. I've got 9.5" left as the interior drawer width. That is HUGE in that space. (Remember, I have 2 drawers now totally 8" and it's sufficient for my needs.) I think for sure I could have 8" interior dimension. And I'll have a stack of them. The ones below can be used by other people, since I can't reach them. jon: No offense here, but I don't understand why it would be difficult for a competent cabinetmaker to make this simple cabinet. What am I missing here? He doesn't have to make shaped drawers, like Blum's sink wraparound drawer. He just has to measure correctly. And he'll charge me more to measure accurately? Custom cabinet shops are surely used to building things a little different than what I can buy off the shelf. I guess if they want too much money, then DH, who is a relatively new cabinetmaker, can make it himself for a lot less money. He just finished one for another bath. I have furniture for him to build, so I don't want to sidetrack him on this project, but I can. And I can do the design work. This cannot be that hard. Also, the cabinet shop is getting the work for the entire house, with built-ins in kitchen, laundry, mudroom and 3 baths, including medicine cabinets and wall cabinets there. They should be able to make us a reasonable price on this....See More27" deep base cabs and range hoods
Comments (8)Your hood aperture should overlap pan bases by enough to capture the rising and expanding effluent that they can generate with hot cooking. So start with where the pans will be with the range in place, and expand the area by at least (!) three inches in all directions to see the area the aperture has to encompass. The hood should not have a gap at the back unless you use a hood a deep as a Pro Island hood (see Wolf hood parameters) and can clean back there. If you insist on a hood that can't make it to the wall when paragraph 1 is satisfied, then the gap will have to be blocked, and for best results this block should be tilted to reflect the effluent up into the aperture. For best results your blower at full power should cause an areal flow rate of 90 cfm per square foot of hood aperture. Assume that the rated flow rate will not be achieved and bump this number higher to 130 cfm/sq.ft., say, and multiply by the area to get the desired flow rate rating of the blower alone. I can't read Whirlpool's mind on cabinet depth. Your code enforcement officer may have an opinion. Different localities can have different rules. kas...See Moreartemis78
13 years agotheresse
13 years agotheresse
13 years agoUser
13 years agoriverspots
13 years agoccoombs1
13 years agoamarantha
13 years agocotehele
13 years agoartemis78
13 years agoartemis78
13 years agotheresse
13 years agoamarantha
13 years agoeandhl
13 years agoci_lantro
13 years agobmorepanic
13 years agocotehele
13 years agodiyher
10 years agoCatharine442
10 years agobrightm
9 years agoAustin B
8 years agofunkycamper
8 years agoKaytee
8 years ago61612
6 years ago61612
6 years ago61612
6 years ago
Related Stories

GREAT HOME PROJECTSHow to Add Toe Kick Drawers for More Storage
Great project: Install low-lying drawers in your kitchen or bath to hold step stools, pet bowls, linens and more
Full Story
KITCHEN DESIGNThe Kitchen Storage Space That Hides at Floor Level
Cabinet toe kicks can cleverly house a bank of wide drawers — or be dressed up to add a flourish to your kitchen design
Full Story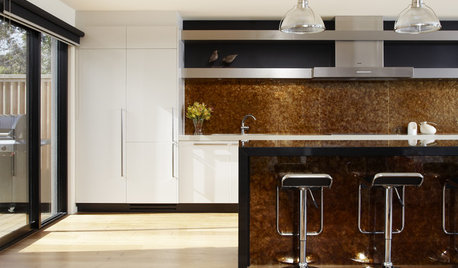
REMODELING GUIDES10 Design Features to Kick Your Remodel Up a Notch
You’ve done the legwork on your home renovation or new build. Now it’s time to plan your reward
Full Story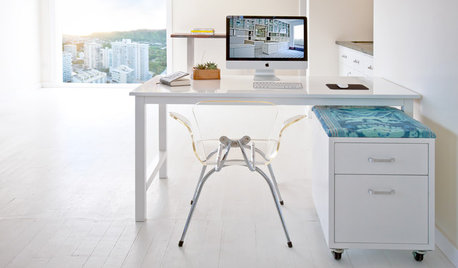
HOME OFFICESYou Can Kick That Ugly Filing Cabinet to the Curb
When you’re ready to break out of the gray metal box, consider these creative options for storing your files
Full Story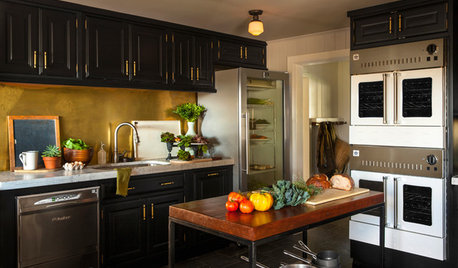
FARMHOUSESAn Iron Chef’s Farm Kitchen Gets Some Kick
Pro appliances and improved accessibility prove the right recipe for a kitchen that now multitasks with ease
Full Story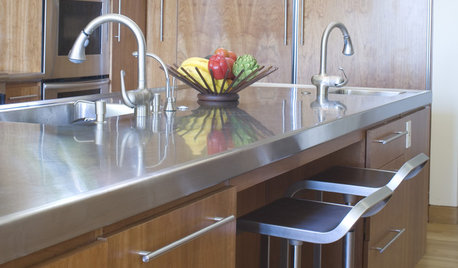
KITCHEN DESIGNDesign an Easy-Clean Kitchen
"You cook and I'll clean" might no longer be a fair trade with these ideas for low-maintenance kitchen countertops, cabinets and floors
Full Story
UNIVERSAL DESIGNKitchen Cabinet Fittings With Universal Design in Mind
These ingenious cabinet accessories have a lot on their plate, making accessing dishes, food items and cooking tools easier for all
Full Story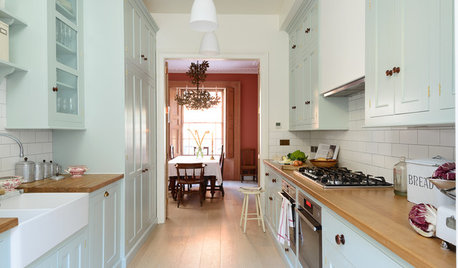
KITCHEN OF THE WEEKSmart Cabinet Arrangement Opens Up a Narrow London Kitchen
Elegant design and space-saving ideas transform an awkward space into a beautiful galley kitchen and utility room
Full Story
KITCHEN CABINETSCabinets 101: How to Work With Cabinet Designers and Cabinetmakers
Understand your vision and ask the right questions to get your dream cabinets
Full Story
KITCHEN DESIGNKitchen of the Week: Turquoise Cabinets Snazz Up a Space-Savvy Eat-In
Color gives a row house kitchen panache, while a clever fold-up table offers flexibility
Full Story


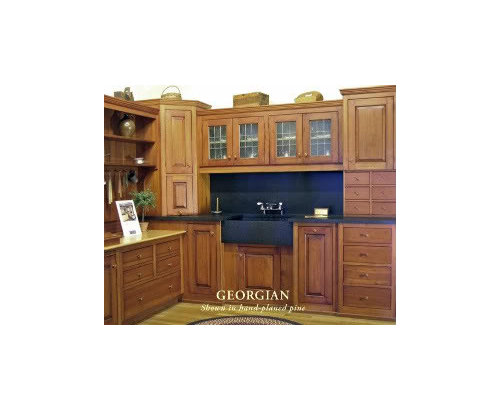
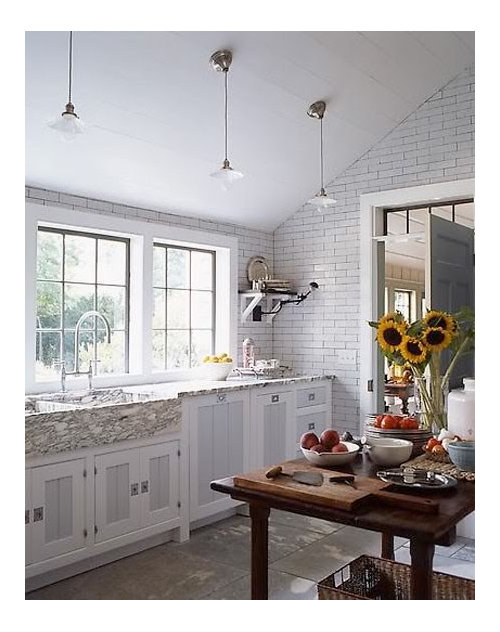

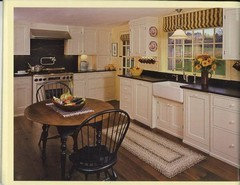


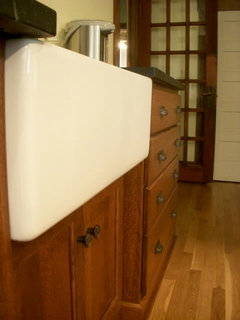
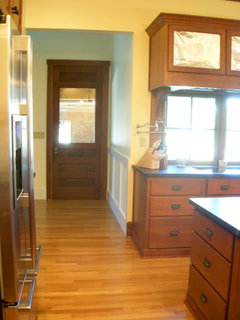
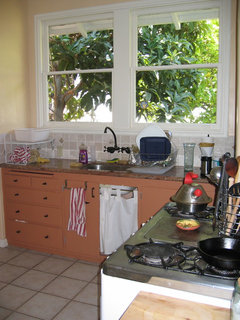
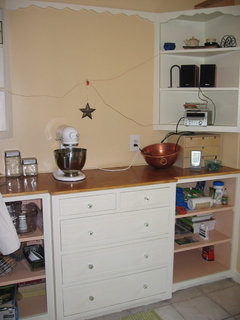
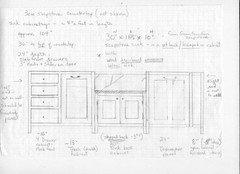
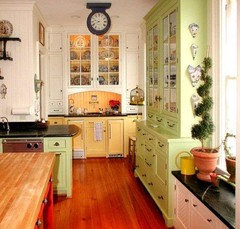
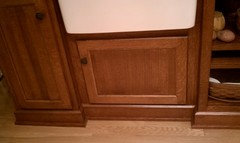


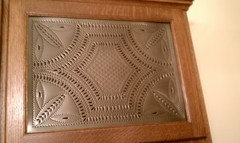



chicagoans