Suggestions for more counter space (peninsula, base cabinet, etc)
rrschmitz
13 years ago
Related Stories
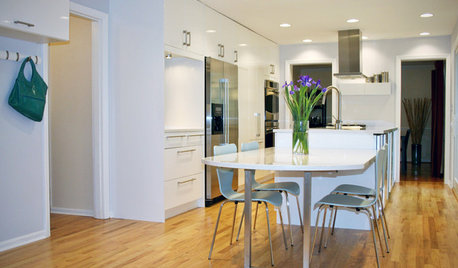
KITCHEN DESIGNGet More Island Legroom With a Smart Table Base
Avoid knees a-knockin’ by choosing a kitchen island base with plenty of space for seated diners
Full Story
KITCHEN DESIGNThe 100-Square-Foot Kitchen: Farm Style With More Storage and Counters
See how a smart layout, smaller refrigerator and recessed storage maximize this tight space
Full Story
HOUZZ TOURSHouzz Tour: Nature Suggests a Toronto Home’s Palette
Birch forests and rocks inspire the colors and materials of a Canadian designer’s townhouse space
Full Story
KITCHEN COUNTERTOPSKitchen Countertop Materials: 5 More Great Alternatives to Granite
Get a delightfully different look for your kitchen counters with lesser-known materials for a wide range of budgets
Full Story
SMALL KITCHENSThe 100-Square-Foot Kitchen: No More Dead Ends
Removing an angled peninsula and creating a slim island provide better traffic flow and a more airy layout
Full Story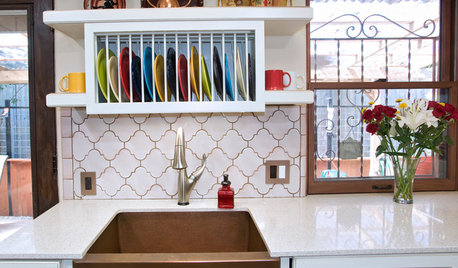
KITCHEN DESIGNDish-Drying Racks That Don’t Hog Counter Space
Cleverly concealed in cabinets or mounted in or above the sink, these racks cut kitchen cleanup time without creating clutter
Full Story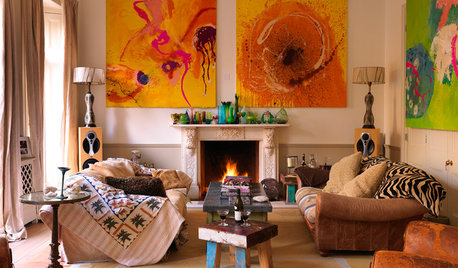
DECORATING GUIDESMore Is More: The 10 Tenets of Maximalist Style
Ready to join the school of over-the-top design? Learn how to embrace excess in your interiors
Full Story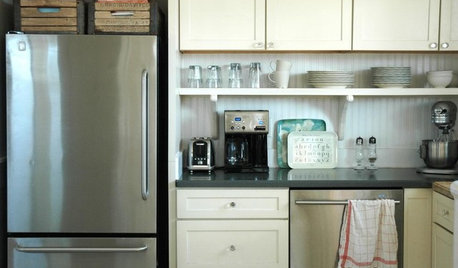
KITCHEN DESIGNTrick Out Your Kitchen Backsplash for Storage and More
Free up countertop space and keep often-used items handy by making your backsplash more resourceful
Full Story
KITCHEN DESIGNKitchen Layouts: Island or a Peninsula?
Attached to one wall, a peninsula is a great option for smaller kitchens
Full Story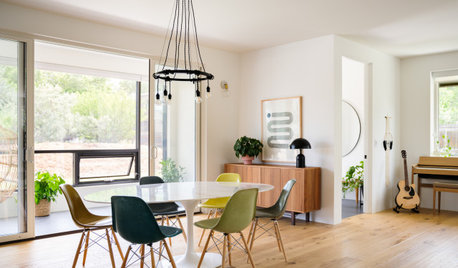
FEEL-GOOD HOME10 Tips for a More Peaceful Home
Turn your everyday living space into a serene retreat by clearing visual distractions, softening your lighting and more
Full Story



User
rrschmitzOriginal Author
Related Discussions
Looking for suggestions for flooring & counter top for 1919 home
Q
Install base cabinets away from wall, to gain counter space?
Q
Layout Help - Deepen Peninsula Sink Counter
Q
Which is more valuable? A larger sink or more counter space?
Q
remodelfla
rrschmitzOriginal Author
remodelfla
morgne
motherof3sons
ironcook
ironcook
rrschmitzOriginal Author
herbflavor
rrschmitzOriginal Author
still_lynnski
herbflavor