I know, I know. You've heard me declare "finalization" several times over the course of several months...okay, years. But, I mean it this time.
DYI'ing it has meant that we didn't meet our end of Summer deadline for completion. We are now trying to wrap up everything we can that requires attic work or outside work before the snow flies. And, get the electrical completely done so we can drywall. And this requires us to nail down the layout.
After taking down the wall and putting in the bumpout for the W/D to be able to slide back out of the hall, we quickly realized that a peninsula really does make more sense of us than an island. We just don't have the luxury of 2 decent walkways into the kitchen.
We have the plumbing basically settled on the exterior wall for the new sink (thankfully, that huge pile of foundation dirt is out of my kitchen and back in the ground with fresh cement over it) with a little wiggle room for exact placement.
Thanks to the feedback everyone gave on the recent "robbing peter to pay paul" thread, I think we are going to go with splitting the difference on aisle length. We'll add 3 inches so we have a 15" with drawers to the right of the range (though it will look like a door on the outside, I think) and have a peninsula overhang of about 12-13".
So, here's basically where we are (many of these are my partner's renderings and he apparently decided it was better to have different pictures illustrating things):
Lower Cabinets:
Uppers:
Overview:
Dining Area to the Left of Kitchen - Entry and small living/greeting area to the bottom:
Here are the question areas:
1 - Dining Room Pantry Space -
I wasn't able to get my floor-to-ceiling pantry in the kitchen that I really wanted. I've decided I need more storage, both for pantry and for seasonal stuff, a junk drawer, small appliances/seasonal dishes - and just a place to relieve some of the pressure on the front closet, which gets cluttered with things like caulk, paint left-overs, lightbulbs, etc.
My thinking is to put 12" deep floor to ceiling pantries on the backwall of the DR area. (There's a fireplace on the wall opposite the sliding doors). I want to lighten them up with glass cabinets on top, like this:
(Bellmont cabinets, which we are currently getting estimates of)
I know people have suggested putting a counter/hutch in the middle back there, but I really don't think we are going to use the counter or really even see it and I could really use storage. I like this look of a wall of tall. Do you?
My thinking is the one on the right would be food pantry. The other areas, that are harder to reach, would be for things that are seldom used but need a spot in our tiny house as listed above. Yes? No?
2 - Fridge size -
We are still undecided. It will be counterdepth for sure. I think I've ruled out the 24" Liebherr which would look great in the space and allow me to put a pantry next to it, because it just isn't enough freezer space. I'd prefer something that is more like 30-33" but it seems the fridges that have the features we like are 36" french door models. I'm sold on the bottom freezer drawer, for sure. Partner loves LED lighting. I love the shelves that can slide into themselves to allow for taller items. We could go without ice/water but won't get it unless it is sealed (partner's pet peeve is unsealed ice).
3 - Drawers -
I wanted drawers-drawers-drawers but the reality of a kitchen this small is that by the time the sink, garbage pullout and corner cabinet are in, there's not much room left. As of now, I have no drawers on the garbage pullout, corner cabinet or sink because I wanted garbage and storage there to be as tall as I could get it.
Initially, I had the 12" on the end as a place for cookie sheets, etc. And I LIKE that at least the whole run looks consistent (see pic below). However, I am thinking I now need to rethink that and put a 3 or 4 drawer cabinet there on the end to at least have a place for ziplocks, tinfoil, plastic wrap, etc. The designer I spoke to yesterday advised a 3 drawer over a 4 drawer as she thinks the storage options are better.
There are all drawers on the peninsula, with pots/pans and stove utensils/knives near the range, then a 24" cabinet for the microwave with a tupperware drawer beneath, then another 30" cabinet with 3 drawers on the end, with silverware on top.
If I can get my little favorite IKEA cabinet innards installed in a 15" cabinet box on the right of the range, I'll have 3 more drawers there for spices/oils. And, we plan to put floating shelves on the range side of the bumpout for frequently used spices and oils, along with my decorative hammered measuring cups and spoons that are meant to hang/be displayed.
Is that enough for drawers? Am I making a mistake here?
4 - Sink base
Originally, I was going to go with a 30" sink base. I saw kitchens my size that went even smaller. Then, as I went sink-shopping, I found this:
It requires a 36" base.
Do you think I am being overly indulgent here? I just thought it would help me really utilize a single bowl sink and make it a work space.
5 - Sink location
Initially, I had the sink dead center on the exterior wall. Layout gurus here advised me to bump it further towards the fridge so that there could be a work zone near the range clearly separated from the sink area/clean up.
On my recent aisle depth thread, herbflavor recommended I center the sink. He stated it would allow for better work zones for people working at the fridge versus range.
I have SOME ability to play with the sink location. Do you think what I have now works? If not, what do you suggest and why?
6 - Uppers
After much consideration, I've decided I have to fully own my backsplash window and make the 30" uppers go straight across that window. That is going to mean working at the sink with a cabinet at our heads, I know. This was all hashed out on an earlier thread.
I want the uppers to be as similar in size as is possible, so I can use horizontal long pulls across the bottom straight across. Kind of like this:
As shown in the layout pics above, what I have right now is 3 36" wide cabinets going across the run, with a 15" plus spacer on the end. Do you think that's the best I can do here? I'm trying to make the uppers align with the lowers and get that even look all the way across...
7- No uppers on the range wall/nook. I like the tile-to-the-ceiling look and I was worried about competing with the BS window for a bs on the range wall, so I nixed the uppers there. The plan is to have basically the range hood and some narrow floating shelves on the bump out side.
Do you think that's the right call? Does the kitchen look out of balance? Do you think I should revisit uppers there?
8 - Lighting
I'll be doing a drum pendant in the DR area. I am looking for small mini-pendants for the island (either 2 or 3) to add a bit of sparkle and light. We've capitulated on recessed lighting and I have threads up about that. There will be UCL.
Do I have to finalize layout before I can finalize the lighting plan? My partner tells me that not knowing where the recessed lighting is going is slowing him down. I also don't know how to integrate recessed lighting with the pendants in our small space... given I am being difficult and don't want task lighting in my peninsula pendants.
What's undecided.... Well, it feels like everything is undecided, to be honest. I'm still unsure if I am going to go 2-toned with cabinets. I am undecided on a cabinet company. I am undecided on counters. I am undecided on flooring, though it will be one floor throughout and either engineered hardwood or LVT in a wood look. I am undecided about how much to lean modern and how much to lean cottage. But! All of that is for another thread...
Thanks so much for your help. This is pretty intimidating to DYI. I feel over my head and continually grappling with analysis paralysis coupled with the challenges of trying to manage my career and a chronic illness with all this. I just keep reminding myself how much money we are saving to DYI, which works to a large extent. But, then I hit the wall and just want it done - and for someone else to decide!!
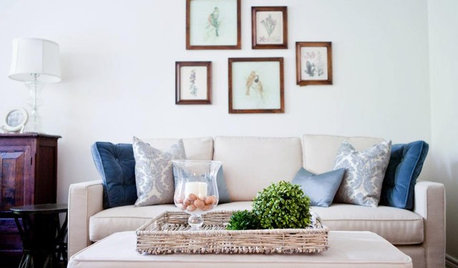
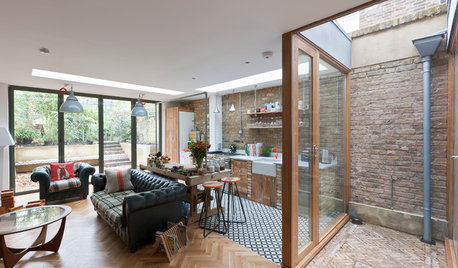
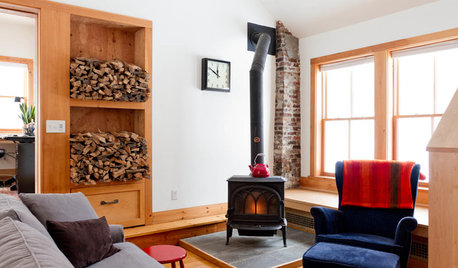
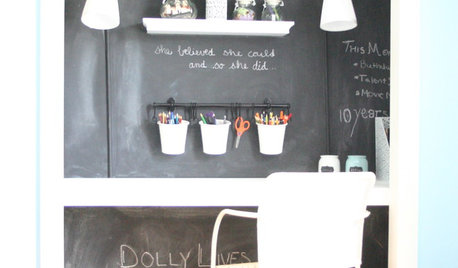
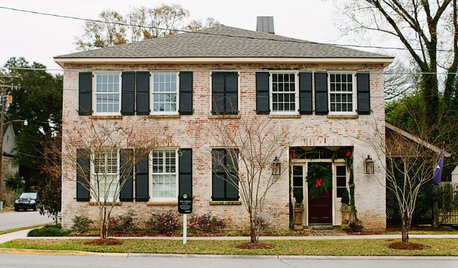
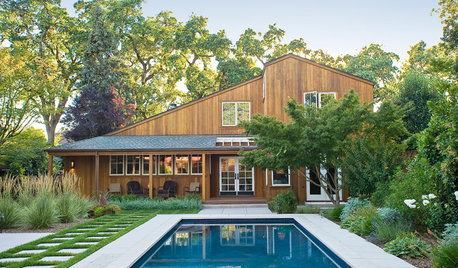
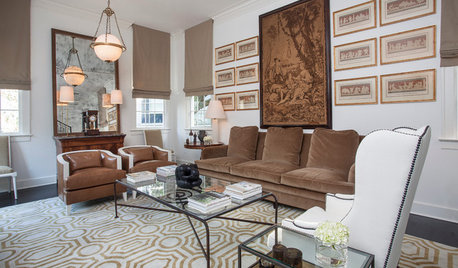


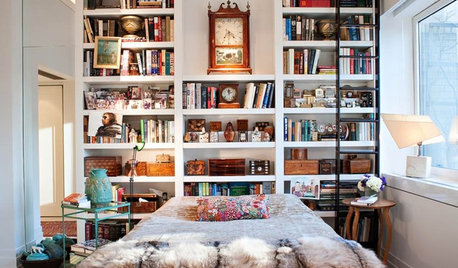



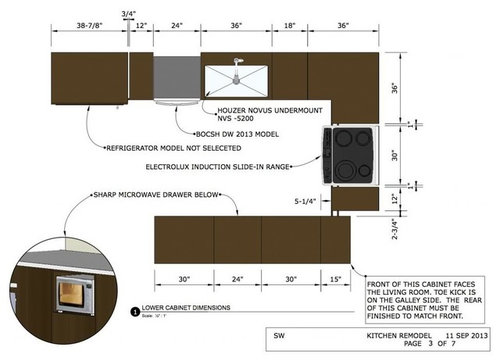
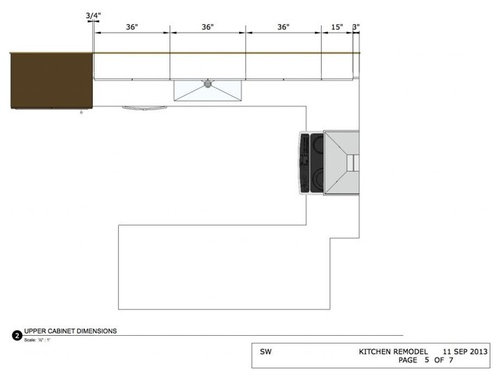
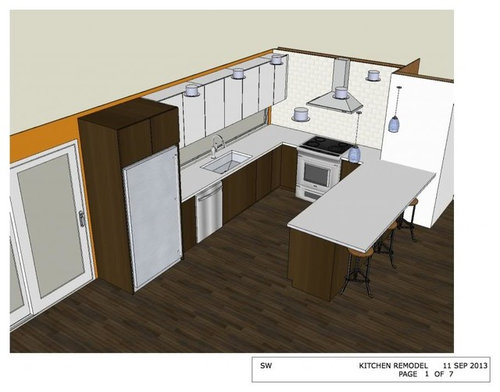

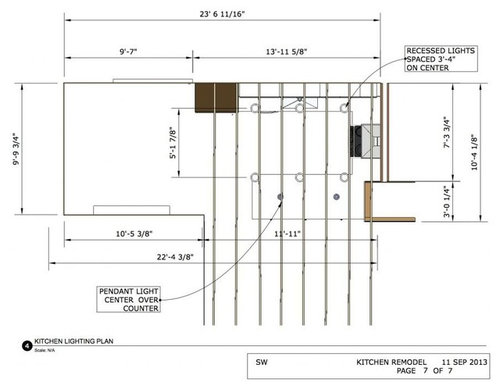
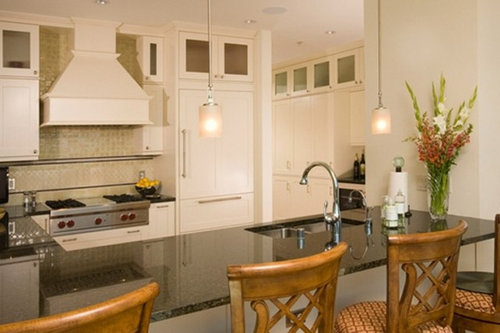
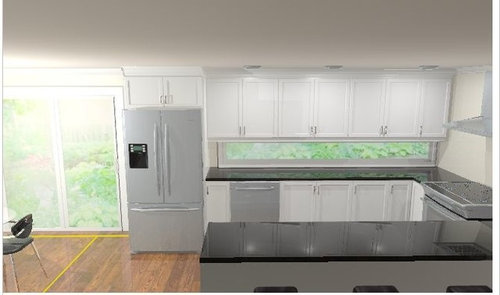
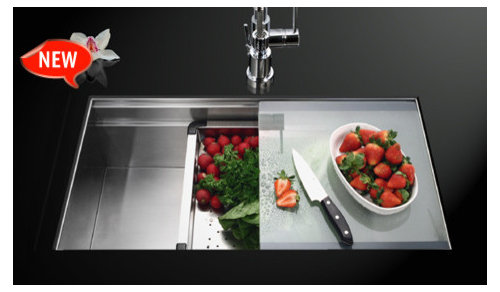
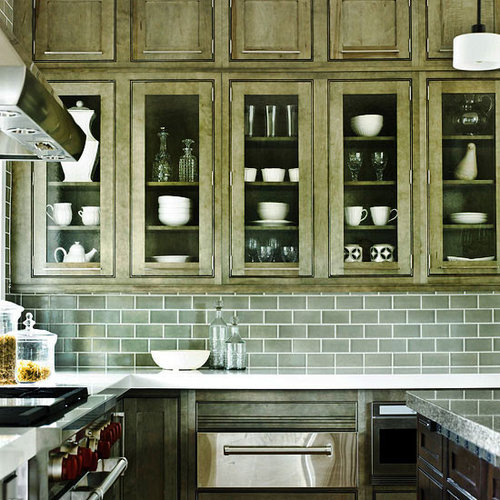


rosie
sena01
Related Discussions
Help with final kitchen layout
Q
Final (!?) Kitchen Layout for Review - what do you think?
Q
Designers, experts and all: final layout for critique
Q
Please critique what I'm hoping is my once and for all final plan
Q
steph2000Original Author
miruca
annkh_nd
rosie
deedles
steph2000Original Author
steph2000Original Author
lavender_lass
RoRo67
steph2000Original Author
annkh_nd
steph2000Original Author