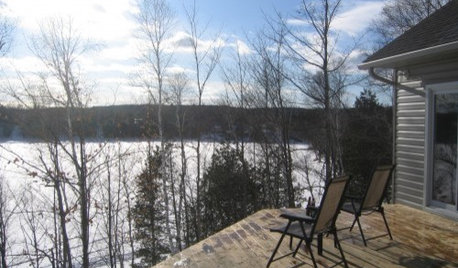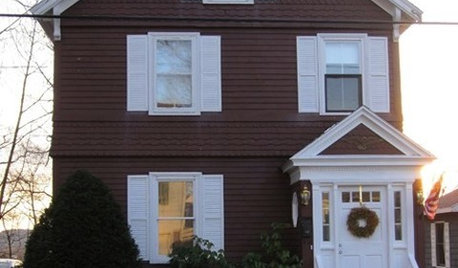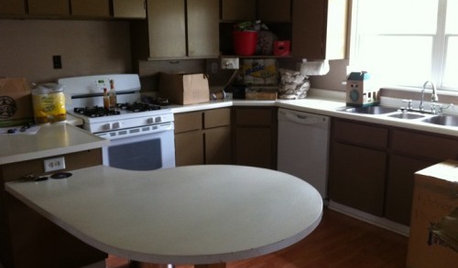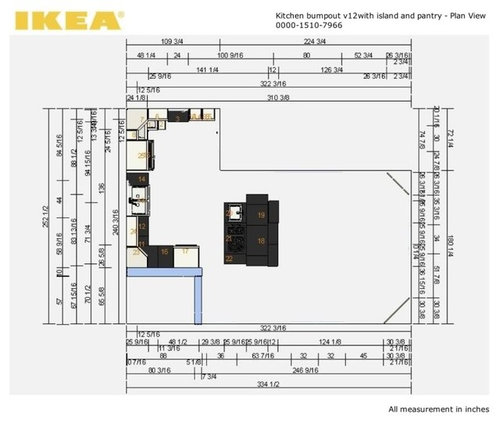Layout and Design questions
dcsullivans
12 years ago
Related Stories

WORKING WITH PROS12 Questions Your Interior Designer Should Ask You
The best decorators aren’t dictators — and they’re not mind readers either. To understand your tastes, they need this essential info
Full Story
MOST POPULAR8 Questions to Ask Yourself Before Meeting With Your Designer
Thinking in advance about how you use your space will get your first design consultation off to its best start
Full Story




Design Dilemmas: 5 Questions for Houzzers!
Post Ideas for Landscaping for a Modern Home, Updating a Rental and More
Full Story
CURB APPEAL7 Questions to Help You Pick the Right Front-Yard Fence
Get over the hurdle of choosing a fence design by considering your needs, your home’s architecture and more
Full Story
KITCHEN DESIGN9 Questions to Ask When Planning a Kitchen Pantry
Avoid blunders and get the storage space and layout you need by asking these questions before you begin
Full Story
REMODELING GUIDESPlanning a Kitchen Remodel? Start With These 5 Questions
Before you consider aesthetics, make sure your new kitchen will work for your cooking and entertaining style
Full Story






NewSouthernBelle
lisa_a
Related Discussions
layout design questions for a small bathroom
Q
Another design/layout question (drawing inc.)
Q
Very Specific Design/Layout Question
Q
Layout and some design questions
Q
laxsupermom
dcsullivansOriginal Author
NewSouthernBelle
lisa_a
dcsullivansOriginal Author
bmorepanic
rosie
davidro1
NewSouthernBelle
lisa_a
davidro1
lisa_a
rosie
davidro1
dcsullivansOriginal Author
rosie
davidro1
dcsullivansOriginal Author
lisa_a
brianadarnell
dcsullivansOriginal Author
lisa_a
dcsullivansOriginal Author
lisa_a
dcsullivansOriginal Author