Cabinets Installed Tomorrow - Sanity Check on 30' CT Dimensions
oldbat2be
12 years ago
Featured Answer
Sort by:Oldest
Comments (13)
oldbat2be
12 years agofelixnot
12 years agoRelated Discussions
GC cost-plus sanity check
Comments (46)I hate to disagree with you two, but... If you want a higher margin stick it in the percentage, don't hide it a complex bid. To me the builder, named at the beginning of the thread, seemed to develop ways to hide his actual percentage, so that he can say 14%. I find, in my experience, that quality and integrity don't usually drift too far apart. If you want 20%, then walk up to someone and say unapologetically, "I charge 20%, while my competition charges 14%, for my 20% these are the services you get. I lose some customers to those guys charging 14%, but the customers who go with me don't usually regret that extra 6%." Complex fee structures are just a way to keep clients off their guard or hide what the actual charges are going to be. I am of the opinion that every builder should be able to quote their fees in one sentence and justify them in two more. People used car analogies in this thread and so let me use one. Would you buy a car from a dealer that quoted a payment $700 for the car, a 6.5% loan service fee, and vehicle ownership transfer fees of $5,000 spread evenly over the life of the loan?...See MoreAlmost Finished in NJ ! Check out the pics...
Comments (40)Thanks. Wouldn't change a thing. It's a 13 X 13 square with a 6 foot triangle cut off one of the corners, so about 151 square feet. It's the biggest town would allow 10 feet off property line. We have cold water only; going to add a point of use water heater this summer to feed a sink in the kitchenette, and an outside shower along the right side of the cabana. Using a dry well only drain, no sewer. No bathroom, too much $$ to run the plumbing. We are putting in a bathroom by our screened porch that will accessible from outdoors. We have a Jandy heater, had to, hot tub........See MoreHey - I'm not dead! NEW contractor starts tomorrow...
Comments (17)Thanks for the re-welcoming responses everyone! :) Skip the individual replies below and go to the next post to read more about kitchen details... Julie - the crossing of your body parts is WORKING! Dianalo - thanks for the fingers crossing - it's totally working - and yes I agree there has been too much drama! Johnliu - thank you! That's a major super kind compliment - especially considering how many pictures you see on this forum! :) I really appreciate it and thanks for thinking of me. It's going better now, at least re. the kitchen! Aliris19 - I KNOW! Crazy weird. I don't get it - the best I can come up with is that I somehow acquired some bad karma! Kathe - thank you. It's finally working out - yay! More details below, about the kitchen. Re. my husband, I'd love to give you some better news but yesterday we went to the doc after he had a second echocardiogram (sp?) and much to our surprise (since he's feeling and looking better and has adjusted well to the meds) they said he wasn't doing as well as they'd hoped - especially for his relatively younger age and relative health. His heart hasn't decreased in size and his EF% did get to a safer/higher number (between 30-35 as opposed to the 20-25 it was before) but it has to be 40 or above to be able to prevent getting a pacemaker put in. :( So now he's facing that and he's incredibly discouraged after how well he was feeling. Also, some of his heart is apparently dead now (?) - forget the terminology - so a second advantage of the pacemaker is that a third wire can be put in which will help sort of stimulate that area, if I'm understanding correctly. The doc says the way my husband's heart is now, he has a 5-10% chance of dying which is of course high, though he thinks on the low end cause of his general health. But still that's high!!! I forgot what the number is after the pacemaker though. He said he recommends doing it soon but he said an alternative would be up the meds (which is happening either way/regardless) and then wait 6 weeks to see if his EF# gets up to 40 but he said that's very unlikely and that postponing things is a risk, especially since we have 3 kids (and no life insurance, thank you very much...or you can thank my husband very much...we fought about this so many times prior to his diagnosis - it kills me to think about!). My husband wants to wait the 6 weeks, which is a pretty big concern - I'm pretty worried about this. I mean if you look at this as "how much luck is this couple having lately" - it points to HAVE THE SURGERY DONE NOW. Doesn't it?! Thanks for inquiring, and sorry to have such a long reply! Marcolo - thank you! You can see the details about the hubby in the above post - and thanks for thinking of him! As for the Jaclo faucet, here's what I have to say about it TODAY anyway: I love so much about it, but the particular one I ordered has had some issues which appear to be a major fluke based on everything I've read and heard about them. The company has been very good about responding appropriately and they're about to send me a brand spanking new one. They've send some individual replacement parts which have worked out relatively well but not well enough for the amount the faucet costs! In other words for the price, this thing needs to be tight and working beautifully in every way, IMO! The man who's helping me said that the moment the order comes in from my local store (I won't be charged) he's going to take it off the shelf himself and make sure there's no jiggling in the neck and that everything else looks and works perfectly. I've been wanting to talk about the faucet on here but have been waiting to see if the issues could get resolved first so that I can give a thorough and fair review. I do love the faucet though, even with the issues. I just love how funky and different it is while also appearing period-appropriate...I love the hidden sprayer that doesn't require putting holes in your countertop, I love the choice of very high-end levers/colors or the stainless wheels option and I love love love the gorgeous polished solid stainless body that isn't as cold as chrome - it's much more like polished nickel warmth-wise but more durable. Also, because my countertop is stainless, it's a perfect match. Not blue as chrome or yellow as nickel. :) Fori - thank you! Flwrs n co - your positive juju is working! I'm going to be able to show pics soon it appears. The paint on the upper original cabs and crappy old windows (lead paint, mind you) is another matter. Not sure how to afford that but it looks terrible compared to all the other nice work. But you'll just have to look past that! :) Thank you for the well-wishes. We'll take any and all that we (he) can get right now. Honorbiltkit - I can picture this dance in my mind, perfectly. Why do I have a feeling you're a writer? Cluelessincolorado - it's good to know if I'm gone too long, you'll head up the search party! ;) #3 is making me so happy. Read below to hear all about it. Thank you for the well-wishes, including for my badly-needed sanity...you have NO IDEA, honestly (they're talking about sending me away for a week so I can get some respite - but that's mostly cause the kids are making me crazy. I think I'm developing a tick!!)!!!! Details about kitchen in the next post below......See MoreNeed quick advice! Hate filler used on wall cabinet installation
Comments (43)Deedles-I am so new to this stuff but I'll try to give you the cabinet dimensions. It is a slaller sized U kitchen- so starting on the left is a 12" wall cabinet and 12" base drawers, then 30 inch stove and 30 inch cabinet above, 15 inch upper cabinet, 21 inch easy reach corner cabinet, and then another 15 inch cabinet.Underneath is a 36 inch easy reach base cabinet. Then the 36 inch base cabinet for the sink with window above. To the right of the window is a 30 inch and 15 inch uppers. The 15 inch cabinet has a side access door instead of an end panel. On the lowers is a 36 inch super lazy susan, (part of peninsula), dishwasher, and 18 base drawers. To gain more storage, we also added three 21 inch lower cabinets and a 12 inch corner cabinet on the table side of the peninsula. We had to extend the wall 8 inches to make room for this. We have the table on the eat-in side of the peninsula. That area has an 8 1/2 foot opening into a large 28 x 40 family room. It use to be just over a 9 ft opening but this is where we extended the back kitchen wall. In hte kitchen are between the cooling area and the refrigerator wall is a door that leads into our study/computer room. Hope this helps :)...See Moreoldbat2be
12 years agoUser
12 years agodianalo
12 years agooldbat2be
12 years agobreezygirl
12 years agooldbat2be
12 years agobostonpam
12 years agolawjedi
12 years agooldbat2be
12 years agojscout
12 years ago
Related Stories

MOST POPULAR8 Great Kitchen Cabinet Color Palettes
Make your kitchen uniquely yours with painted cabinetry. Here's how (and what) to paint them
Full Story
MOST POPULARHow to Reface Your Old Kitchen Cabinets
Find out what’s involved in updating your cabinets by refinishing or replacing doors and drawers
Full Story
KITCHEN DESIGNHow to Lose Some of Your Upper Kitchen Cabinets
Lovely views, display-worthy objects and dramatic backsplashes are just some of the reasons to consider getting out the sledgehammer
Full Story
KITCHEN LAYOUTSHow to Plan the Perfect U-Shaped Kitchen
Get the most out of this flexible layout, which works for many room shapes and sizes
Full Story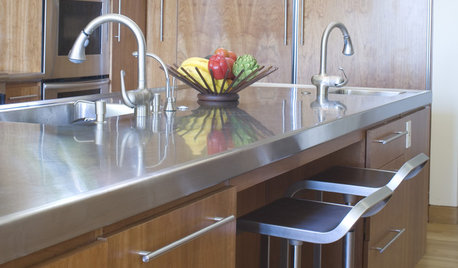
KITCHEN DESIGNDesign an Easy-Clean Kitchen
"You cook and I'll clean" might no longer be a fair trade with these ideas for low-maintenance kitchen countertops, cabinets and floors
Full Story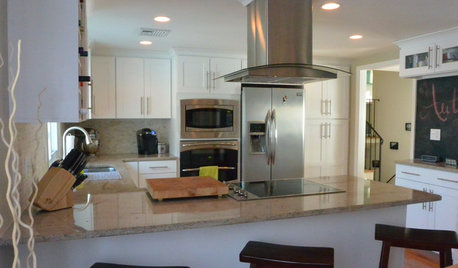
BEFORE AND AFTERSA ‘Brady Bunch’ Kitchen Overhaul for Less Than $25,000
Homeowners say goodbye to avocado-colored appliances and orange-brown cabinets and hello to a bright new way of cooking
Full Story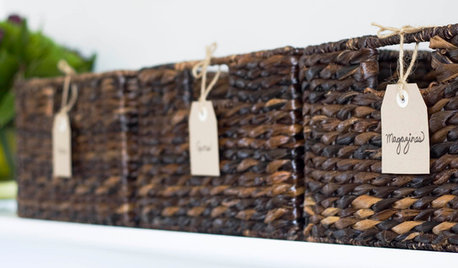
ORGANIZINGGet Organized: Are You a Piler or a Filer?
Tote out the bins and baskets and learn how to be an organized piler if file cabinets leave you cringing
Full Story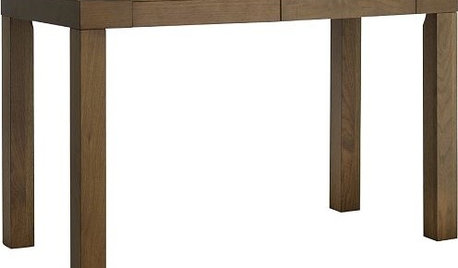
HOME OFFICES40 Stylish Gifts for the Home Office
Houzz Gift Guide 2010: Gifts That Keep a Workspace Fun, Organized and Looking Good
Full Story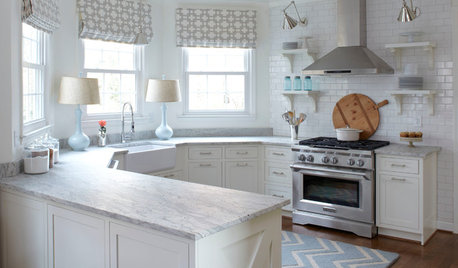
KITCHEN DESIGNHow to Keep Your White Kitchen White
Sure, white kitchens are beautiful — when they’re sparkling clean. Here’s how to keep them that way
Full Story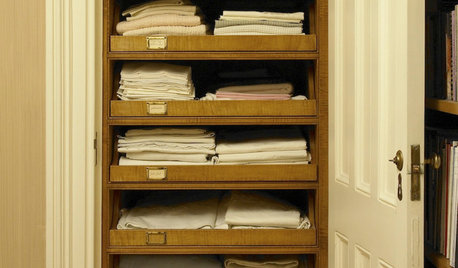
ORGANIZINGHow Much Stuff Is Enough?
Play the numbers game to streamline your belongings, for a neater home and a less-stressed you
Full Story


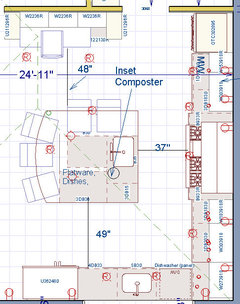





jscout