Plz help this Alaskan with her kitchen!
melaska
13 years ago
Related Stories
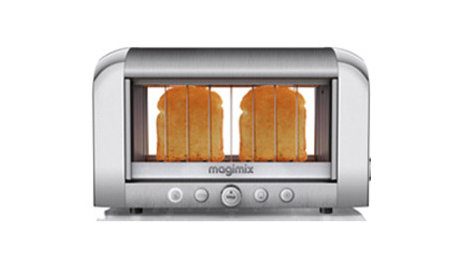
KITCHEN DESIGNGuest Picks: Must-Have Kitchen Tools
Damaris of Kitchen Corners shares her 20 top picks for cooking gadgets and tools
Full Story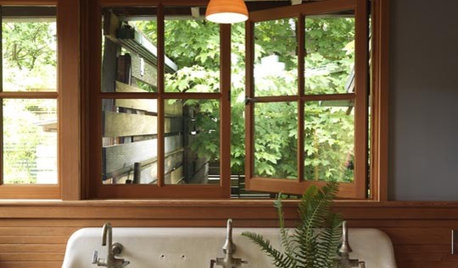
GREEN BUILDINGConsider a Salvaged Sink
Add character, save money and help the environment with one on-trend design move
Full Story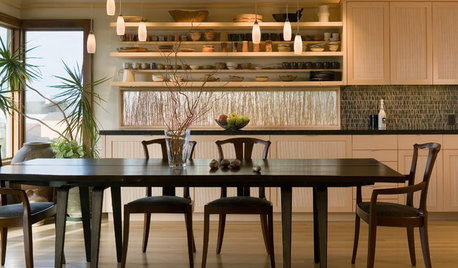
KITCHEN DESIGNKitchen of the Week: Organic Modernism in Seattle
Craftsmanship from top to bottom gives a linear kitchen overlooking Puget Sound a natural feel
Full Story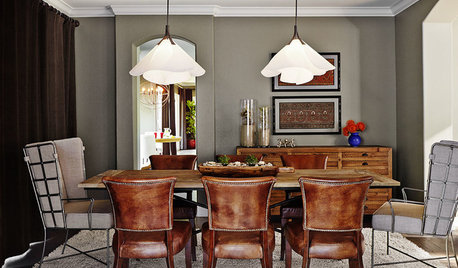
TRANSITIONAL HOMESHouzz Tour: New Homeowners Find Their Style
Homework assignments help reveal a couple’s tastes and lead to a home filled with textures and organic tones
Full Story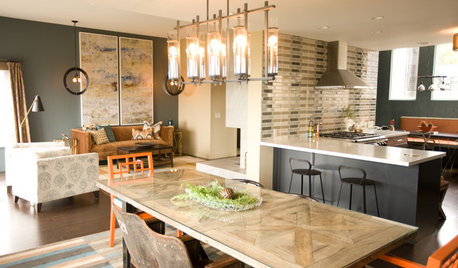
KITCHEN DESIGNKitchen of the Week: Navy and Orange Offer Eclectic Chic in California
Daring color choices mixed with a newly opened layout and an artful backsplash make for personalized luxury in a San Francisco kitchen
Full Story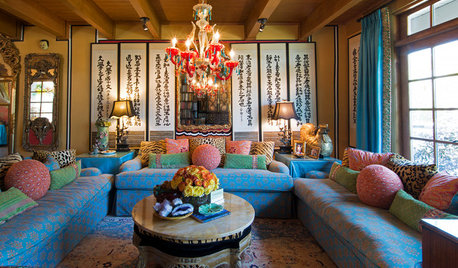
MY HOUZZMy Houzz: Global-Inspired Color Transforms a Lavish Beach Home
See how a Southern California designer breathes enchantment, color and texture into her family’s coastal home
Full Story
GREEN BUILDINGGoing Solar at Home: Solar Panel Basics
Save money on electricity and reduce your carbon footprint by installing photovoltaic panels. This guide will help you get started
Full Story
LIFEGet the Family to Pitch In: A Mom’s Advice on Chores
Foster teamwork and a sense of ownership about housekeeping to lighten your load and even boost togetherness
Full Story
LANDSCAPE DESIGNUnwind in Your Own Private Garden Escape
When the world is getting on your last nerve, an outdoor refuge can soothe and nurture. Here's how to design a garden with relaxing in mind
Full Story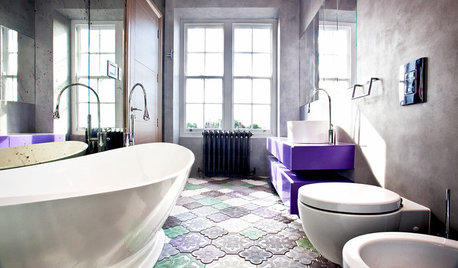
BATHROOM DESIGN14 Bathroom Design Ideas Expected to Be Big in 2015
Award-winning designers reveal the bathroom features they believe will emerge or stay strong in the years ahead
Full Story


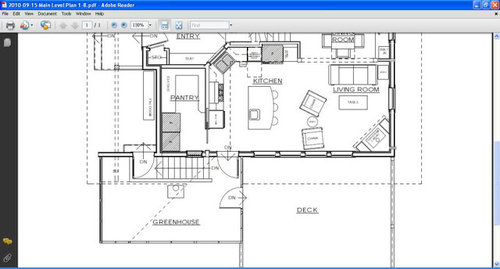




formerlyflorantha
melaskaOriginal Author
Related Discussions
Esperanza indoors..help plz?
Q
plz help this alaskan with her kitchen floor plan!
Q
Off white cab, subway tiles backslash too white, need advice plz.
Q
Plz help with defective furniture - Macy's won't refund fully
Q
flwrs_n_co
rhome410
dianalo
melaskaOriginal Author
melaskaOriginal Author
rhome410
melaskaOriginal Author
melaskaOriginal Author
melaskaOriginal Author
rhome410
liriodendron
melaskaOriginal Author
melaskaOriginal Author
rhome410
melaskaOriginal Author
melaskaOriginal Author