windows double hung casement awning height etc
lyvia
13 years ago
Related Stories
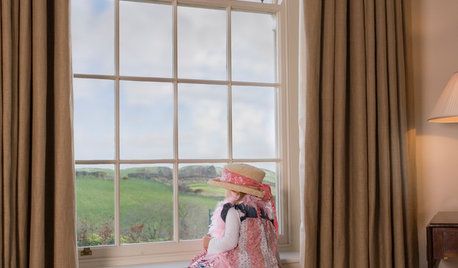
REMODELING GUIDESDouble-Hung Windows Offer Singular Traditional Style
They're efficient. They're visually appealing. They come in many materials and finishes. Is it any wonder double-hung windows are classics?
Full Story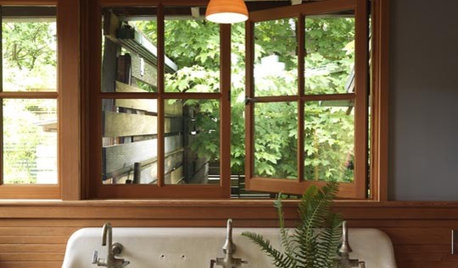
REMODELING GUIDESRenovation Detail: The Casement Window
If heaving open your windows leaves you winded, let the cranks or cam handles of casement windows bring in an easier breeze
Full Story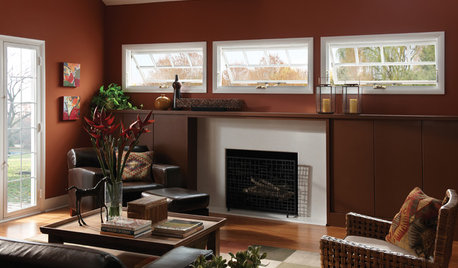
REMODELING GUIDESRenovation Detail: The Awning Window
Although they open from the bottom, awning windows are tops at boosting air circulation — even when the rain comes knocking
Full Story
BATHROOM DESIGNThe Right Height for Your Bathroom Sinks, Mirrors and More
Upgrading your bathroom? Here’s how to place all your main features for the most comfortable, personalized fit
Full Story
DECORATING GUIDESEasy Reference: Standard Heights for 10 Household Details
How high are typical counters, tables, shelves, lights and more? Find out at a glance here
Full Story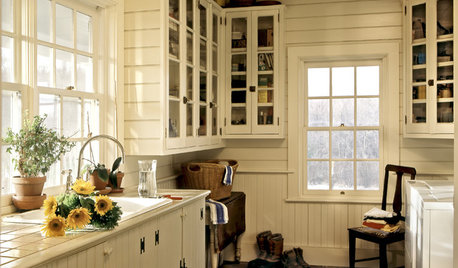
LAUNDRY ROOMSDouble-Duty Savvy: 10 Supersmart Laundry Room Combos
Throw some extra function in along with the fabric softener to spin your laundry room into mutitasking mode
Full Story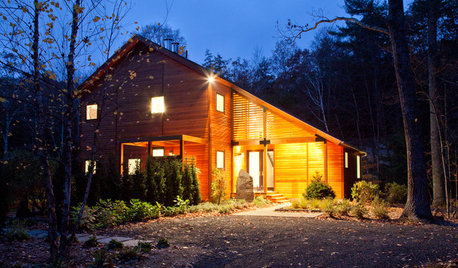
CONTEMPORARY HOMESHouzz Tour: Strong, Modern Lines Stand Up to the Trees
Modernism takes kindly to the New York woods, with double-height ceilings for openness and a burbling creek for music
Full Story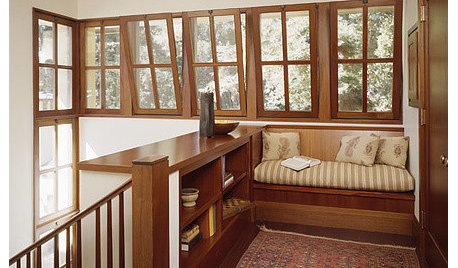
REMODELING GUIDESCharming Window Style Hinges on Hoppers
Hinged on the bottom and opening at the top, hopper windows are a great choice for bathrooms, basements and more
Full Story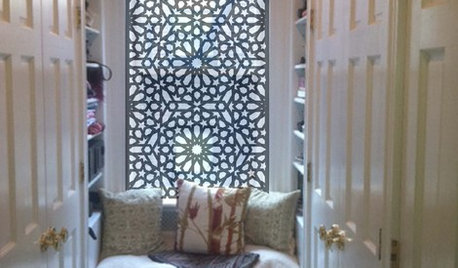
PATTERN12 Great Decorative Alternatives to Curtains
Filter light and views while drawing the eye by dressing windows in specialty glass, artistic screens or snazzy shades
Full Story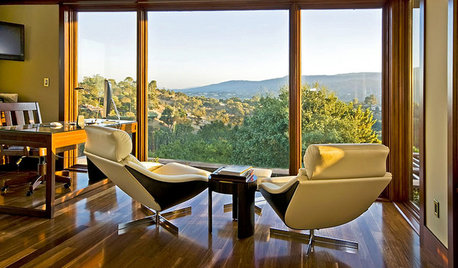
WINDOWSPicture Windows, Chicago-Style
Classic window design brings in big views, fresh air and versatile style
Full Story


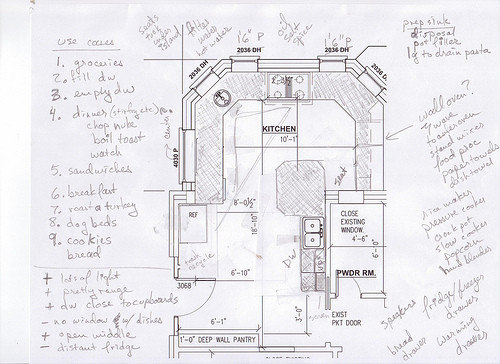


bmorepanic
remodelfla
Related Discussions
Casement or double hung window on front elevation
Q
Window: Casement vs. Double Hung
Q
Casement or Double Hung Windows?
Q
Can you mix Andersen casement transoms with double hung windows?
Q
lyviaOriginal Author
formerlyflorantha