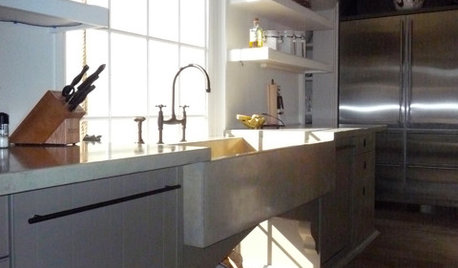Hello GW,
I would love your feedback on the proposed kitchen layout. At this point I cannot make changes to structure or locations of major appliances. I am looking to make best use of space with the cabinet layout. We need to order cabinets very soon and this is the best I've been able to come up with but am running into some issues.
Background on us:
My family - me, DH and 2 boys (almost 4 yr old and 1 yr old)
I usually cook most weekdays and DH cooks on weekends. Occasional baking.
Infrequent entertaining - and when we do it's informal. But there may be lots of play dates in future so definitely need something kid friendly.
Some items that may not be obvious from photos:
Finished sizes as follows:
The back wall of kitchen in 192" (16 ft)
The wall next to fridge is 64" (5 ft 4 in)
The wall next to pantry is 48" (4 ft)
The kitchen side of peninsula is 108" (9 ft)
The family room side of peninsula is 84" (7 ft). This will be our only eating area.
Backside of peninsula will be three 27" cabs. 12" overhang for seating.
I am open to any and all feedback on layout (without moving plumbing or gas line or walls) but would especially love feedback on the following issues:
Peninsula layout (left to right) on attached plan is :
18" base
30" stove
12" drawer stack
30" 2 drawer
18" prep sink base
I want to use the 2 drawer base for my everyday pots n pans so I made the drawer stack 12". But KD is saying 12" drawer stack is pretty useless. If you have 12" drawer stack, what do you store there? My plan was to store knives, cooking utensils, pot holders, some kitchen gadgets, towels, possibly junk drawer. Is this unrealistic? If so, what size do you recommend I make this.
KD and GC suggested 18" but that only leaves 24" for 2 drawer - Not sure if that will be enough. In current kitchen, my pots n pans are stacked and stuffed into a 18" cabinet. But I'd like it a little more organized and hope to not stack as many pots/pans together.
Wall layout on attached plan is:
Wall (left to right):
3 3/4 filler
36" FD fridge
27" 2 drawer base
36" sink base
24" 3 drawer base
36" pantry
KD tried to align uppers to lowers. Cabinets will be going to the ceiling (108") So upper cabs will be 54".
Instead of wasting 3 3/4 for filler - I was considering putting a 6" pull-out there. KD says it won't be accessible - I understand it won't be accessible from wall side but why not from fridge side? I am awaiting her response to it but thought I'd ask here too.
Also, what is usable space on 6" filler - what do you store there?
Is it worth getting this or should I just get a filler?
If I make that a 6" filler - there is only a 24" space btwn fridge and sink. My thought was to have MW on upper cabinet and Toaster Oven on the counter. KD says this will put MW shelf too close to sink and we likely could bump our head on it while turning away from sink. Your thoughts?
One idea I had is to have a appliance garage like space in that area to house MW in upper cab and Toaster Oven on counter. I like the idea of having it behind doors but yet easily accessible. Both MW and toaster oven, we use everyday so want it easily accessible. The toaster oven, BTW, is almost as big as the MW oven. (Don't ask why - DH wanted it that way).
But concern with this setup is that it will box in the sink with counter space only one side.
The drawers under the MW cabinet will be kid food zone - their plastic dishes/utensils and snacks they can help themselves too.
I don't want to do under counter MW because I feel it's harder to access. No MW drawer due to cost. Besides, probably not good location with young kids - don't want them playing with it - too tempting when it's right at their level.
The other option is to move the MW and toaster oven in between sink and pantry (48" counter space). I don't like this so much because 1) I wanted them near the fridge since chances are food from fridge is going into them. 2) I want to keep dishes in the Upper cab there since it's right above DW and if I put MW there - it cuts into that space and also makes it harder to reach.
I don't want to keep both on counter because I need space for dish rack there.
I'd consider putting dishes/glasses in the drawer next to DW but that's only 24" - I don't know if that will enough for dishes. Also, DH doesn't like the idea of dishes/glasses in drawer.
Thanks for reading my long post. :-) Looking forward to reading the responses!
Here are the photos:
{{gwi:1946297}}
{{gwi:1946298}}
{{gwi:1946299}}
{{gwi:1946300}}















herbflavor
J POriginal Author
Related Discussions
1st floor layout - please give feedback (mainly kitchen)
Q
Switching from HD to Cabinet Maker- layout feedback please!
Q
Ordering Cabinets Tomorrow! Layout Feedback please!
Q
First 'real' post- feedback on layout, please
Q
herbflavor