First 'real' post- feedback on layout, please
dcclerk
15 years ago
Related Stories
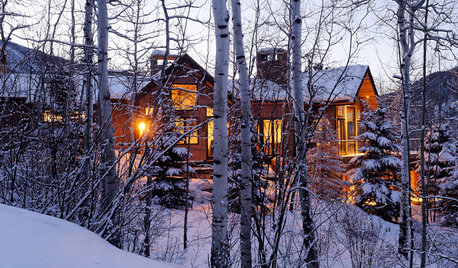
LIFEHouzz Call: Who'll Post the First Snow Photo of 2013?
If the weather's been flaky in your neck of the woods, please show us — and share how you stay warm at home
Full Story
BATHROOM DESIGNDreaming of a Spa Tub at Home? Read This Pro Advice First
Before you float away on visions of jets and bubbles and the steamiest water around, consider these very real spa tub issues
Full Story
HOME OFFICESQuiet, Please! How to Cut Noise Pollution at Home
Leaf blowers, trucks or noisy neighbors driving you berserk? These sound-reduction strategies can help you hush things up
Full Story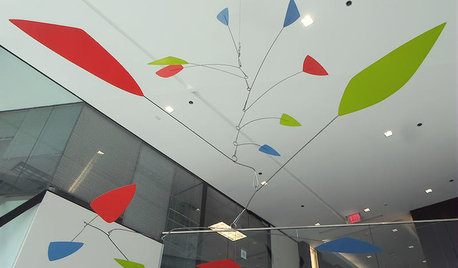
ARTFrom the Artist: How to Make a Real Mobile
It’s all in the balancing points: A top mobile designer shows how to create a Calder-inspired installation of your own
Full Story
LIVING ROOMS8 Living Room Layouts for All Tastes
Go formal or as playful as you please. One of these furniture layouts for the living room is sure to suit your style
Full Story
DECORATING GUIDES10 Bedroom Design Ideas to Please Him and Her
Blend colors and styles to create a harmonious sanctuary for two, using these examples and tips
Full Story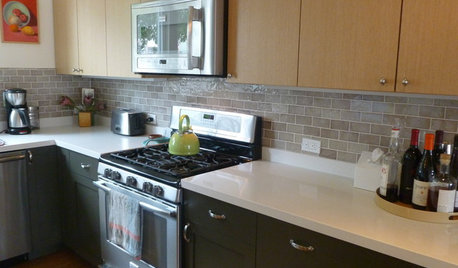
KITCHEN DESIGNPearls of Wisdom From a Real-Life Kitchen Remodel
What your best friend would tell you if you were embarking on a renovation and she'd been there, done that
Full Story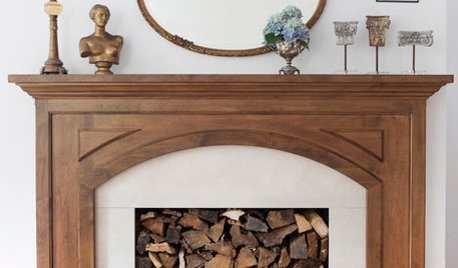
LIVING ROOMS8 Reasons to Nix Your Fireplace (Yes, for Real)
Dare you consider trading that 'coveted' design feature for something you'll actually use? This logic can help
Full Story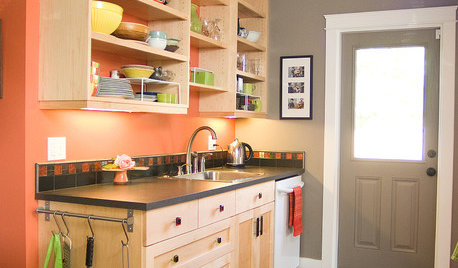
KITCHEN DESIGN23 Inspiring Real-Life Kitchens
Get Ideas for Your Own Project from Creative Houzz Members' Kitchens
Full Story





che1sea
mustbnuts zone 9 sunset 9
Related Discussions
First Real Post - Please Review/Comment on Floor Plan
Q
First Post - Looking for Feedback on Floor Plan Please!
Q
Lurker's First Post - Layout Help Request
Q
My first post... getting feedback on the layout
Q
bmorepanic
Buehl
sweeby
dcclerkOriginal Author
alku05
sweeby
dcclerkOriginal Author
holligator
dcclerkOriginal Author
bmorepanic
sweeby
dcclerkOriginal Author