We like the look of our kitchen, but the function could be improved with more countertop space (especially for baking), roomier aisles, and a second sink.
We’ve had the current kitchen since we remodeled when we bought the house 14 years ago. Two years ago we bought a FD refrig and shortly thereafter removed the wall between the kitchen and family room and added a baking area. After considering gas, we’ve decided on induction -- which we have purchased (the cooktop + downdraft are in the garage). We’ll get a new sink and faucet, too -- and probably a dishwasher. We’ve bought the granite slabs for new countertops.
We WERE going to simply replace the appliances and install the new countertop & a new window, but we do have those function issues. So we started reading GW and drawing. I’ve attached a first floor layout so you can see the relationship of the kitchen to the rest of the living areas. I’ve also included two proposed changes. We’d be grateful for feedback/comments/critiques/ideas.
Here are the requested GW issues & responses.
Number of People The two of us. Usually one cooks and the other cleans (after the meal -- sometimes way after, like the next morning!). So if prep and cleanup zones overlap that’s not horrid. One often helps the other with prepping. When we do pizzas, we often have guests.
Special Cooking Needs Bread and pizza making. Pizza requires peels with 39” long handles, so the baking area needs space behind it. Pizza gets cooked in the outdoor wood fired oven; much of the bread does, too. Also chicken, pork and turkey.
Who else uses the kitchen? Making coffee interrupts the workflow. If I’m prepping a meal or cleaning up and DH wants to make coffee, he needs to use the sink. He makes his coffee one cup at a time. I don’t drink coffee, but when DH is cooking, I’ve been known to use the sink, so this really isn’t a lopsided issue.
Traffic Helped since it’s just us, but the main roadway between the most-often-used side door and the rest of the house runs through the kitchen. Groceries come in from the garage or this side entry.
Storage needs None. Sometimes I think it would be nice to have the everyday dishes closer to the table (they are in the pantry), but that’s not required.
F over F? I’m function over form; DH is more into form, especially since we removed the wall between the FR and kitchen.
What I REALLY want 1) To keep the lower height baking area & gain more space for baking. 2) A second sink. What looks like the best spot is also the landing spot for groceries, though -- but the trade-off might be worth it.
Budget Somewhat flexible. We’re keeping the cabinets; have already purchased the appliances and granite slabs. There is a full basement under the first floor, which makes plumbing and electrical work a bit easier.
Would prefer not to move Refrigerator, wall oven and sink/dw. I am willing to stipulate that the refrigerator is in a less-than-ideal location and that a hood is far superior to a downdraft. We’re using a downdraft now (and DH gets to win that form vs function debate); similarly the refrig’s location has worked for us for 14 years.
Zones Prep and cleanup overlap, but that’s only an occasional annoyance which would be helped with a prep sink.
Trash A tall can that gets moved around as we need it.
Overall This is likely our forever house. We’ve spent so much time, effort and money on the yard that I cannot imagine moving!
Here's the first floor layout. Clicking on it should take you to Picasa, and you can zoom in from there if this version is too small.
From Newer Kitchen Reno Ideas
DH likes Option 1 (of just moving the peninsula 9" into the dining room + expanding the existing island a bit) because it provides more separation between the kitchen and dining area. It does give us wider aisles, but no additional counter space and I don’t see where a second sink would fit.
From Newer Kitchen Reno Ideas
Option 2 is more of a change but with an unusual island. I really, really, really want the lower baking height. I have read that dual-height islands often don’t work as well, but we sort of have that now. I also realize that it’s “backwards” with the lower section facing the FR. The pizza peels require space, though, and flipping the cooktop to the FR side of the island doesn’t make much sense either.
From Newer Kitchen Reno Ideas
Thank you!!!
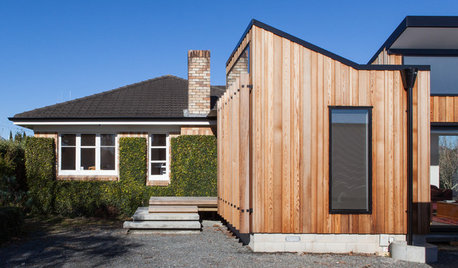

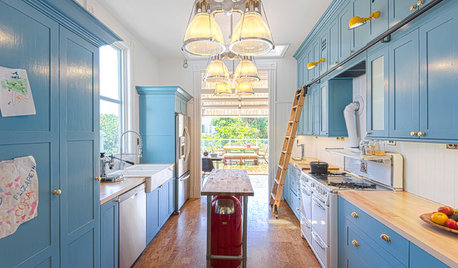
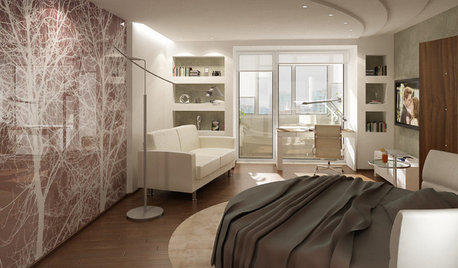
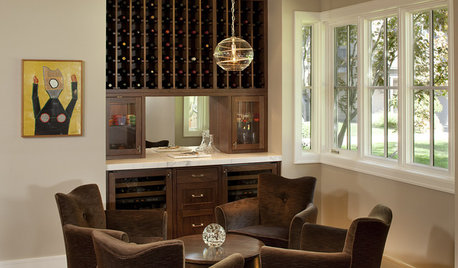


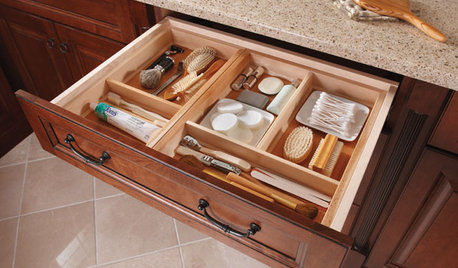





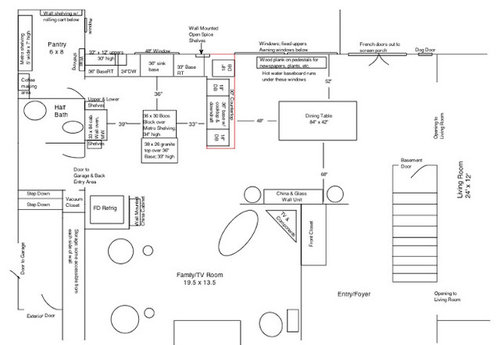
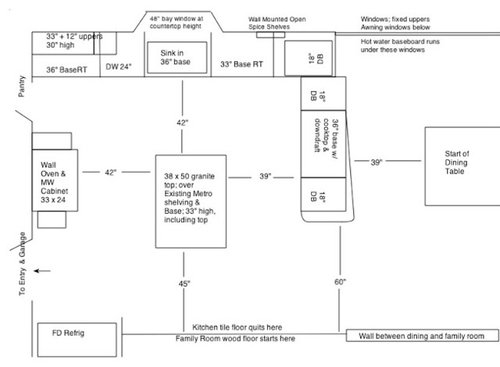




aloha2009
tracie.erin
Related Discussions
Layout 1 or 2? (or something else all together...)
Q
Large island or small island and peninsula?
Q
Kitchen Layout help: island to peninsula
Q
Kitchen sink decision (Stages vs Prolific vs something else )
Q
kashmiOriginal Author
Buehl
rosie
kashmiOriginal Author