Layout 1 or 2? (or something else all together...)
melissat99
11 years ago
Related Stories
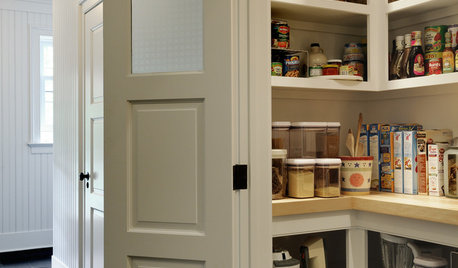
HOUSEKEEPINGAll Together Now: Tackle Home Projects With a DIY Co-op
You're in good company when you pair up with a pal to clean, organize, repair and replace
Full Story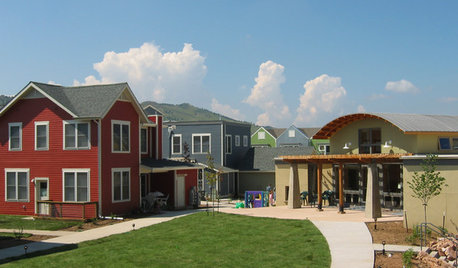
COMMUNITYTogetherness Take 2: Is a Cohousing Community for You?
Missing that sense of connection? Consider the new breed of neighborhood with a communal bent
Full Story
LIFEWe Can Work It Out: Living (and Cleaning) Together
Run a household without fussing and fighting with these ideas for how to work together on household chores
Full Story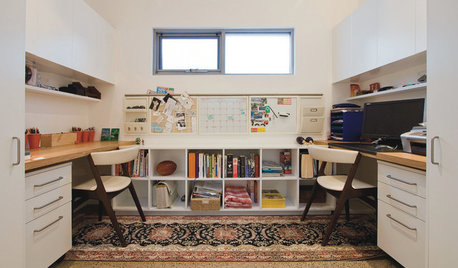
HOME OFFICESWorking at Home Together (and Apart)
One is easy. Two, not so much. Here are ways to make room for two to work at home
Full Story
LIVING ROOMS8 Living Room Layouts for All Tastes
Go formal or as playful as you please. One of these furniture layouts for the living room is sure to suit your style
Full Story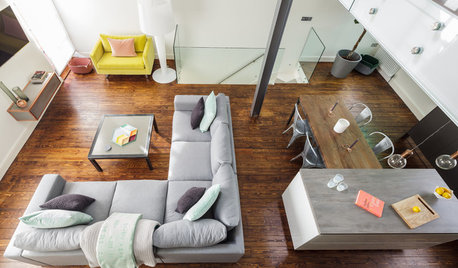
DECORATING GUIDESRoom Doctor: 10 Things to Try When Your Room Needs a Little Something
Get a fresh perspective with these tips for improving your room’s design and decor
Full Story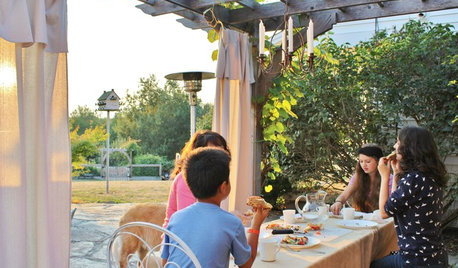
HOUZZ TOURSMy Houzz: A Modern-Day Homestead Brings a Family Together
Their 5-acre Washington property, with sports court, swings, pizza oven and gardens, is a labor of love and communal playspace
Full Story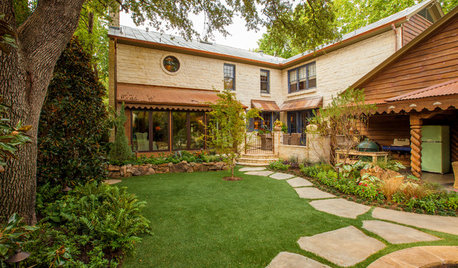
HOUZZ TOURSHouzz Tour: 'Pieced Together With a Purpose' in Dallas
This collected-over-time look comes from antiques, retro pieces and treatments that celebrate age
Full Story
LIFESo You're Moving In Together: 3 Things to Do First
Before you pick a new place with your honey, plan and prepare to make the experience sweet
Full Story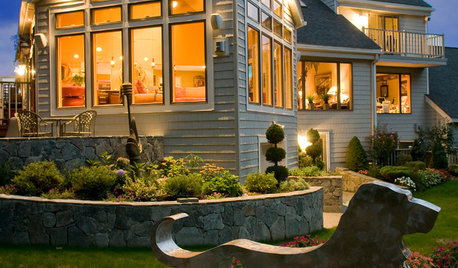
PETS6 Ways to Help Your Dog and Landscape Play Nicely Together
Keep your prized plantings intact and your dog happy too, with this wisdom from an expert gardener and dog guardian
Full Story


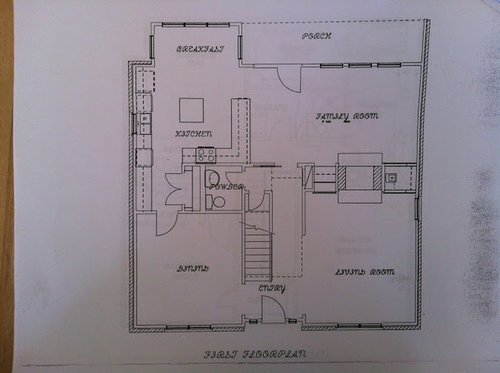
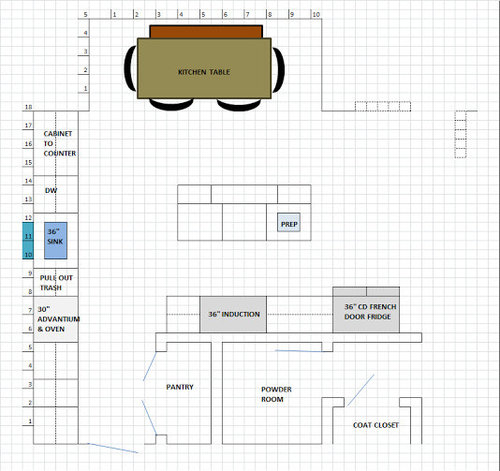
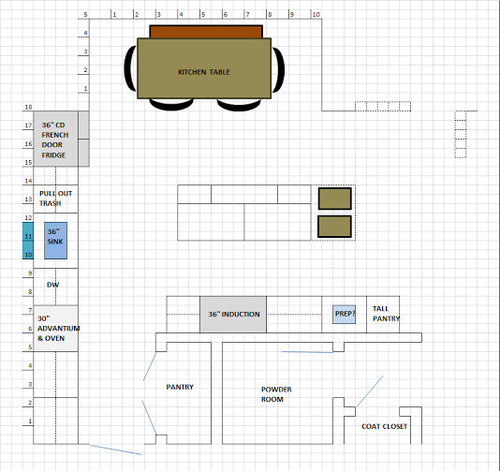



liriodendron
ControlfreakECS
Related Discussions
NE1 ever used 2 - 36' vanities butted together in place of a 72'?
Q
Calling all layout experts!!! PLEASE help with 2nd floor layout
Q
Sacrifice 1/2 bath or hearth room? Layout advice needed
Q
Which kitchen layout? Or something else?
Q
melissat99Original Author
lascatx
kaysd
ControlfreakECS
taggie
lavender_lass
melissat99Original Author
annkh_nd
melissat99Original Author
herbflavor