Which kitchen layout? Or something else?
mlb418
6 years ago
Featured Answer
Sort by:Oldest
Comments (38)
lhutch13
6 years agoDIY2Much2Do
6 years agoRelated Discussions
Which Vacuum? DC25 Animal or DC28 Animal? Or Something Else?
Comments (6)I also bought a Hoover Windtunnel self propelled about 8 - 10 years ago. It worked great with an fresh bag in, but seemed to loose suction fast. I thought the machine was pretty good, and it was better than anything I'd owned up to that point. Then my daughter broke the self propelled mechanism, and that made it a drag to use, but I kept on for several more years. I bought something else, but it broke and it was still better to use the hoover than it. I finally broke down and bought a dyson animal. Was I amazed at what it sucked up. I now know that I should have been changing bags on that hoover twice each time I did a whole house vacuum. That is based on the amount of yuck I dump out of the dyson while cleaning. I don't find the weight an issue at all, but not being able to get under things is a drag. I've had the machine for about 7 years now and only cleaned it out good once, and it still sucks very well. And even sucking up things like pennies won't hurt it (no impellor). (BTW if you think the years don't add up it's because for a while I had two houses while we were trying to sell one- DH lived in one and I lived in the other, 400 miles apart). I have a few things that I still smile EVERY TIME I use them, and my dyson is one of them. I have been married over 30 years, and this is the first vacumn I've had that didn't end up being a disappointment after the first year. Every person can end up with different results - andersons loves their hoover compared to a dyson, and I think my hoover was a poor example of a vacuum compared to my dyson....See MorePush the peninsula out or create an island? Or something else?
Comments (6)Great ideas! New eyes looking through different lenses really helps. Aloha2009 - Thank you for the island thoughts. I had seen your current layout thread. After your comment, I went back and paid closer attention to the advice you were getting. Almost makes me think about putting the cooktop in front of the window instead of the sink. We probably could buy a hood for what it was going to cost the replace the window because a 48" bay is not a standard size. I'll be interested to learn what you decide. Tracie.erin - Thank you, too, for the GREAT idea about making the cooktop side of the island 30". We could steal some of the space from the aisle (make it 39") and some from the open space between the kitchen and FR (reduce it to 42"). The only problem with moving the refrigerator is size: it requires a 36" by 36" space. That's 12" deeper than the wall oven cabinet. Also, I think the layout, though to scale, makes it look further away than it is IRL. You are absolutely right that it's a hike to and from the cooktop. But it's only 48" from the current baking area to the center of the refrig. The baking area top is a good landing spot, both for putting away groceries and for retrieving things. Moving the cooktop to the wall is intriguing. I'm concerned that it would be too close to the sink and water -- and wouldn't allow much space on either side of the cooktop, since we only have 162" along the back wall before we run into the dining area windows and baseboard heater. Finally, about the second sink. I'm not being precise with language. I've labeled it a "prep sink." But what I really want is a second sink for coffee making, for getting a drink of water -- to keep those sorts of activities out of the way of the person doing the cooking or prepping or cleaning. A second sink that also put water closer to the baking area would be a bonus. Again, thanks to you both for the ideas and the time to consider alternative layouts....See MoreKitchen nook table...round or something else?
Comments (15)Thank you all! I gravitate towards round tables for ease of conversation, and well, I just like them. Funky, I dream about having a banquette!! I wish this room would accommodate one. We go through that French door to the living room constantly, so putting a banquette under the window (if it would work) wouldn't work logistically. Mrspete, I agree, round seems best! But I might have more flexibility with an oval or rectangle. Maelmodern, I, too, was thinking bench on one side and chairs on the other. That might work best. Fun2b and gray, I will template out a narrow rectangle. I think that might work. I do have some space to play with towards the kitchen island. Lukk, thank you for the pics! Pretty tables. The previous owners had a glass table. It looked great. Martha, I do like oval! I will try and find one that might work. I am leaning towards narrow rectangle and a bench on one side and existing chairs on the other. Off to do some research!...See Morewhich granite for my kitchen? Uba Tuba , dessert brown or something el
Comments (19)You could do either the bisque or the white. Your trim is white and your backsplash could be either white or cream - depends which looks best. Maple seems to work with both, but get samples of both. Usually I say don't worry about the backsplash till after the counters go in, but it might effect your sink color choice. That said, my backsplash is cream and my sink is white - but my trim and appliances are white too - so many surfaces to think about:) Here are some pics I found: You need to blow this pic up - the little bit of the sink looks white: This countertop is laminate, so the sink is over mount - white with dark counters, and actually looks fine even though there is no other white: A white apron front sink would look very pretty if you like the style. This is a short apron Kohler Whitehaven with a dark countertop. The "short apron" style can be installed on a standard sink base cabinet: I have that same sink - can be seen in the link I posted in my earlier post. I really like it and with the dark counters, it will lighten up the space. It is a little pricy - mine was around $960 a couple of years ago and I needed to save up a few more months before I began my refresh - not a problem with a functioning kitchen. These kitchens have tall apron apron front sinks. That would require extra work to adjust the cabinet and fit smaller doors: As I mentioned earlier, if you do not have under cabinet lighting, be sure to get some - if only between the sink and range. That is where I have mine - you can see it in my link. You will want it to lighten the effect of the darker counters but also it is wonderful to help see what you are doing....See MoreRenov8or
6 years agomlb418
6 years agoKim Q
6 years agobiondanonima (Zone 7a Hudson Valley)
6 years agomlb418
6 years agokim k
6 years agokazmom
6 years agokazmom
6 years agomotownmom
6 years agokim k
6 years agolhutch13
6 years agomlb418
6 years agokazmom
6 years agomtnmom9
6 years agomtnmom9
6 years agoartistsharonva
6 years agomama goose_gw zn6OH
6 years agolast modified: 6 years agomtnmom9
6 years agomuskokascp
6 years agodan1888
6 years agomlb418
6 years agobiondanonima (Zone 7a Hudson Valley)
6 years agomama goose_gw zn6OH
6 years agolast modified: 6 years agomlb418
6 years agobiondanonima (Zone 7a Hudson Valley)
6 years agomtnmom9
6 years agomtnmom9
6 years agomama goose_gw zn6OH
6 years agolast modified: 6 years agomlb418
6 years agomlb418
6 years agomama goose_gw zn6OH
6 years agolast modified: 6 years agomlb418
6 years agomlb418
6 years agobiondanonima (Zone 7a Hudson Valley)
6 years agomlb418
6 years ago
Related Stories

KITCHEN DESIGNKitchen Layouts: Ideas for U-Shaped Kitchens
U-shaped kitchens are great for cooks and guests. Is this one for you?
Full Story
KITCHEN DESIGNOpen vs. Closed Kitchens — Which Style Works Best for You?
Get the kitchen layout that's right for you with this advice from 3 experts
Full Story
INSIDE HOUZZData Watch: Top Layouts and Styles in Kitchen Renovations
Find out which kitchen style bumped traditional out of the top 3, with new data from Houzz
Full Story
KITCHEN LAYOUTSThe Pros and Cons of 3 Popular Kitchen Layouts
U-shaped, L-shaped or galley? Find out which is best for you and why
Full Story
BEFORE AND AFTERSKitchen of the Week: Bungalow Kitchen’s Historic Charm Preserved
A new design adds function and modern conveniences and fits right in with the home’s period style
Full Story
KITCHEN DESIGNKitchen Layouts: Island or a Peninsula?
Attached to one wall, a peninsula is a great option for smaller kitchens
Full Story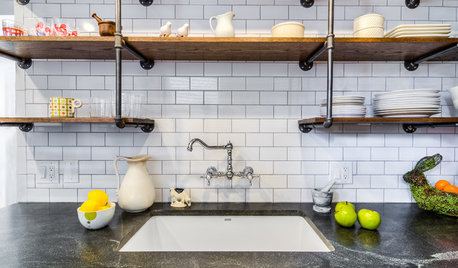
KITCHEN DESIGNNew This Week: 3 Modern Kitchens With Something Special
Looking to make your kitchen feel unique? Look to these spaces for inspiration for tile, style and more
Full Story
KITCHEN MAKEOVERSKitchen of the Week: New Layout and Lightness in 120 Square Feet
A designer helps a New York couple rethink their kitchen workflow and add more countertop surface and cabinet storage
Full Story
KITCHEN DESIGNKitchen of the Week: Barn Wood and a Better Layout in an 1800s Georgian
A detailed renovation creates a rustic and warm Pennsylvania kitchen with personality and great flow
Full Story
KITCHEN DESIGNHow to Plan Your Kitchen's Layout
Get your kitchen in shape to fit your appliances, cooking needs and lifestyle with these resources for choosing a layout style
Full Story





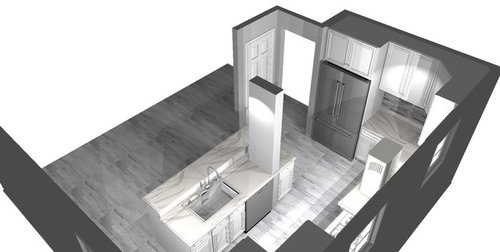


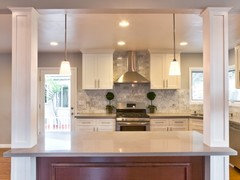
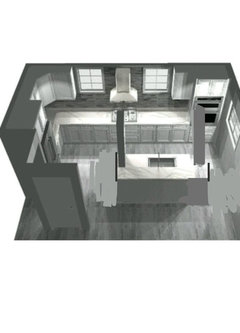
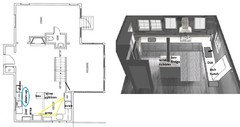



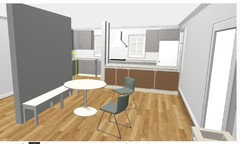
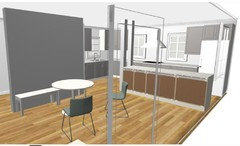




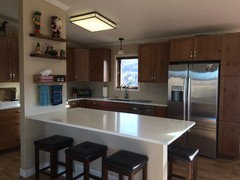







artistsharonva